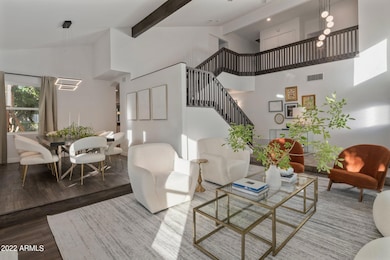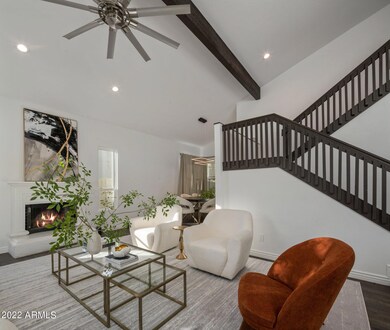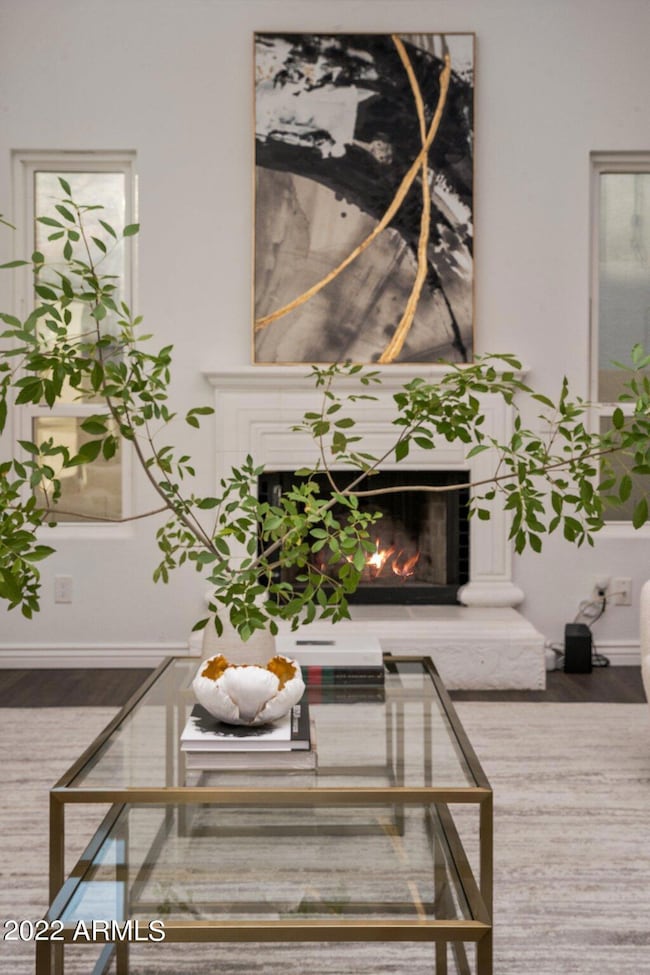5408 E Kelton Ln Scottsdale, AZ 85254
Paradise Valley NeighborhoodHighlights
- Heated Pool
- Two Primary Bathrooms
- Vaulted Ceiling
- North Ranch Elementary School Rated A
- Family Room with Fireplace
- Santa Barbara Architecture
About This Home
Seasonal Rental Rates Apply. This is a BRAND NEW, Professionally Designed and Decorated, 5 Bedroom property has 1 Bedroom Downstairs and 4 Bedrooms Upstairs. You'll love the Space and the Privacy this home has to offer your Family! This home features an Oversized Lot with a Newly Installed Putting Green, Pool Heater and Tree House! The Stunning Backyard Space Features an Oversized Patio with Outdoor Dining, Firepit, BBQ Grill and Outdoor TV. The Interior boasts a Separate Family room and Living Room, multiple Fireplaces, Stainless Steel Appliances and Vaulted Ceilings! Looking for more Family Entertainment? Check out the Arcade Games and Foosball Table in the 3 car Garage! Close to Incredible Shopping Centers, Tons of Restaurants, Gorgeous Hiking and Biking Trails, Golf Courses and ALL of the Scottsdale Events!
Last Listed By
Neighbors Luxury Real Estate Brokerage Email: Kai.Neighbors@gmail.com License #BR529295000 Listed on: 05/28/2025
Home Details
Home Type
- Single Family
Est. Annual Taxes
- $4,706
Year Built
- Built in 1986
Lot Details
- 0.25 Acre Lot
- Block Wall Fence
- Front and Back Yard Sprinklers
- Sprinklers on Timer
- Grass Covered Lot
Parking
- 3 Car Direct Access Garage
- 4 Open Parking Spaces
- Tandem Garage
Home Design
- Santa Barbara Architecture
- Wood Frame Construction
- Tile Roof
- Stucco
Interior Spaces
- 2,740 Sq Ft Home
- 2-Story Property
- Furnished
- Vaulted Ceiling
- Ceiling Fan
- Double Pane Windows
- ENERGY STAR Qualified Windows with Low Emissivity
- Vinyl Clad Windows
- Family Room with Fireplace
- 2 Fireplaces
- Living Room with Fireplace
Kitchen
- Eat-In Kitchen
- Built-In Microwave
- ENERGY STAR Qualified Appliances
- Kitchen Island
- Granite Countertops
Flooring
- Carpet
- Tile
- Vinyl
Bedrooms and Bathrooms
- 5 Bedrooms
- Two Primary Bathrooms
- Primary Bathroom is a Full Bathroom
- 3 Bathrooms
- Double Vanity
- Bidet
- Bathtub With Separate Shower Stall
Laundry
- Laundry in unit
- Dryer
- Washer
- 220 Volts In Laundry
Pool
- Heated Pool
- Pool Pump
- Diving Board
Schools
- North Ranch Elementary School
- Desert Shadows Middle School
- Horizon High School
Additional Features
- Covered patio or porch
- Zoned Heating and Cooling System
Community Details
- No Home Owners Association
- Paradise Valley Mirada 7 Subdivision
Listing and Financial Details
- Property Available on 8/25/25
- 1-Month Minimum Lease Term
- Tax Lot 39
- Assessor Parcel Number 215-85-143
Map
Source: Arizona Regional Multiple Listing Service (ARMLS)
MLS Number: 6872406
APN: 215-85-143
- 5415 E Juniper Ave Unit II
- 5444 E Kings Ave
- 5356 E Kings Ave
- 5456 E Woodridge Dr
- 5507 E Grandview Rd
- 5437 E Grandview Rd
- 5402 E Paradise Ln
- 5103 E Juniper Ave
- 5102 E Wallace Ave
- 5544 E Paradise Ln
- 5542 E Anderson Dr
- 5704 E Aire Libre Ave Unit 1036
- 17012 N 57th St
- 5640 E Bell Rd Unit 1047
- 5640 E Bell Rd Unit 1098
- 5640 E Bell Rd Unit 1081
- 5512 E Campo Bello Dr
- 17030 N 57th St
- 5402 E Helena Dr Unit 2
- 5545 E Helena Dr







