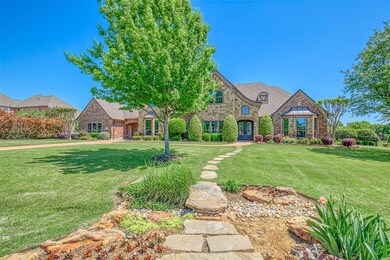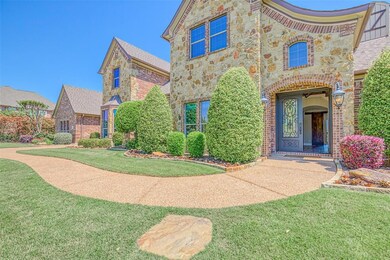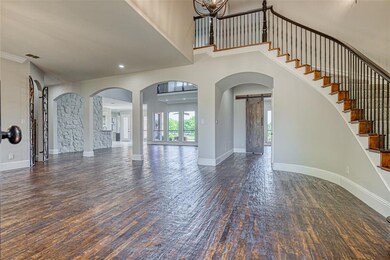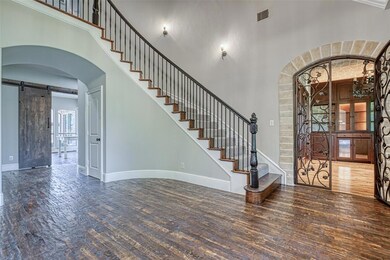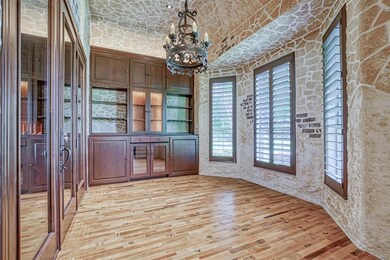
5408 Lake Victoria Ct Flower Mound, TX 75022
Bella Lago NeighborhoodHighlights
- Cabana
- Built-In Refrigerator
- Community Lake
- Liberty Elementary School Rated A
- Dual Staircase
- 1-minute walk to Bella Lago Park
About This Home
As of June 2021Beautifully updated Bud Bartley home on a cul-de-sac, in the desirable Bella Lago neighborhood. Over 1 acre of immaculate landscaping, backyard oasis with pool and 2 outdoor living spaces. Master bedroom down with fireplace and remodeled en suite. Award winning wine room with 1700 bottle refrigerated cellar. Study or 5th bedroom has murphy bed and built in desk. Hardwood floors downstairs and brand new carpet upstairs. Second staircase takes you to the home theatre with wet bar. Craft room with built in shelving, sewing table and barn doors. Upstairs find 3 oversized bedrooms, game room that closes off with french doors, built-in bookcases and additional washer dryer hook up. 5 car garage.
Last Agent to Sell the Property
JPAR Grapevine East License #0723750 Listed on: 04/12/2020

Home Details
Home Type
- Single Family
Est. Annual Taxes
- $25,171
Year Built
- Built in 2006
Lot Details
- 1.08 Acre Lot
- Cul-De-Sac
- Wrought Iron Fence
- Sprinkler System
HOA Fees
- $83 Monthly HOA Fees
Parking
- 5 Car Attached Garage
Home Design
- Traditional Architecture
- Brick Exterior Construction
- Slab Foundation
- Composition Roof
- Stone Siding
Interior Spaces
- 6,316 Sq Ft Home
- 2-Story Property
- Wet Bar
- Dual Staircase
- Wired For A Flat Screen TV
- Dry Bar
- Vaulted Ceiling
- Decorative Lighting
- 2 Fireplaces
- Gas Log Fireplace
- Security System Owned
- Full Size Washer or Dryer
Kitchen
- Double Oven
- Gas Cooktop
- Microwave
- Built-In Refrigerator
- Ice Maker
- Dishwasher
- Wine Cooler
- Disposal
Flooring
- Wood
- Carpet
- Ceramic Tile
Bedrooms and Bathrooms
- 5 Bedrooms
- Fireplace in Primary Bedroom
Pool
- Cabana
- Heated Pool and Spa
Outdoor Features
- Covered patio or porch
- Fire Pit
Schools
- Liberty Elementary School
- Shadow Ridge Middle School
- Flower Mound High School
Utilities
- Central Heating and Cooling System
- Heating System Uses Natural Gas
- Cable TV Available
Community Details
- Association fees include maintenance structure
- Accelerated Management HOA, Phone Number (972) 372-0752
- Bella Lago Subdivision
- Mandatory home owners association
- Community Lake
Listing and Financial Details
- Legal Lot and Block 8 / B
- Assessor Parcel Number R297440
- $21,310 per year unexempt tax
Ownership History
Purchase Details
Home Financials for this Owner
Home Financials are based on the most recent Mortgage that was taken out on this home.Purchase Details
Home Financials for this Owner
Home Financials are based on the most recent Mortgage that was taken out on this home.Purchase Details
Home Financials for this Owner
Home Financials are based on the most recent Mortgage that was taken out on this home.Purchase Details
Home Financials for this Owner
Home Financials are based on the most recent Mortgage that was taken out on this home.Similar Homes in Flower Mound, TX
Home Values in the Area
Average Home Value in this Area
Purchase History
| Date | Type | Sale Price | Title Company |
|---|---|---|---|
| Warranty Deed | -- | None Available | |
| Vendors Lien | -- | Capital Title | |
| Vendors Lien | -- | Laatc | |
| Warranty Deed | -- | Atc |
Mortgage History
| Date | Status | Loan Amount | Loan Type |
|---|---|---|---|
| Previous Owner | $1,012,500 | New Conventional | |
| Previous Owner | $350,000 | New Conventional | |
| Previous Owner | $751,837 | Purchase Money Mortgage | |
| Previous Owner | $570,000 | Construction |
Property History
| Date | Event | Price | Change | Sq Ft Price |
|---|---|---|---|---|
| 06/25/2021 06/25/21 | Sold | -- | -- | -- |
| 06/11/2021 06/11/21 | Pending | -- | -- | -- |
| 05/16/2021 05/16/21 | For Sale | $1,799,000 | +29.0% | $285 / Sq Ft |
| 05/22/2020 05/22/20 | Sold | -- | -- | -- |
| 04/23/2020 04/23/20 | Pending | -- | -- | -- |
| 04/12/2020 04/12/20 | For Sale | $1,395,000 | -- | $221 / Sq Ft |
Tax History Compared to Growth
Tax History
| Year | Tax Paid | Tax Assessment Tax Assessment Total Assessment is a certain percentage of the fair market value that is determined by local assessors to be the total taxable value of land and additions on the property. | Land | Improvement |
|---|---|---|---|---|
| 2024 | $25,171 | $1,486,796 | $374,928 | $1,111,868 |
| 2023 | $29,235 | $1,832,979 | $374,928 | $1,458,051 |
| 2022 | $31,738 | $1,706,926 | $374,928 | $1,331,998 |
| 2021 | $22,549 | $1,122,524 | $187,465 | $935,059 |
| 2020 | $21,370 | $1,068,873 | $187,465 | $881,408 |
| 2019 | $22,086 | $1,065,868 | $187,465 | $878,403 |
| 2018 | $21,332 | $1,023,470 | $187,465 | $836,005 |
| 2017 | $21,909 | $1,039,597 | $187,465 | $852,132 |
| 2016 | $20,704 | $982,417 | $187,465 | $794,952 |
| 2015 | $18,577 | $939,656 | $206,586 | $733,070 |
| 2013 | -- | $858,909 | $206,586 | $652,323 |
Agents Affiliated with this Home
-
Tonia Beard
T
Seller's Agent in 2021
Tonia Beard
Allie Beth Allman & Associates
(817) 301-4401
1 in this area
65 Total Sales
-
Tanea Kieffer
T
Buyer's Agent in 2021
Tanea Kieffer
Pioneer DFW Realty, LLC
(214) 228-7959
1 in this area
24 Total Sales
-
Kathy Davenport
K
Seller's Agent in 2020
Kathy Davenport
JPAR Grapevine East
(214) 289-3307
2 in this area
27 Total Sales
-
Melodie Hepburn Sulgrove

Buyer's Agent in 2020
Melodie Hepburn Sulgrove
Real Broker, LLC
(972) 849-0101
42 Total Sales
Map
Source: North Texas Real Estate Information Systems (NTREIS)
MLS Number: 14317589
APN: R297440
- 5432 Lake Victoria Ct
- 5205 Coral Springs Dr
- 5525 Lake Geneva Ct
- 2624 Gentle Dr
- 2201 La Rochelle
- 2005 La Salle
- 2950 Scenic Dr
- 5905 Giverny
- 1820 Genevieve Ct
- 2229 Moonlight
- 5901 Rue Jordan
- 2804 Guardian Ct
- 1697 Deer Path
- 1609 Noble Way
- 5308 Prince Ln
- 2025 Breaker Ln
- 1600 Noble Way
- 2704 Wisdom Creek Dr
- 3209 Mark Twain Blvd
- TBD Bayshore Dr

