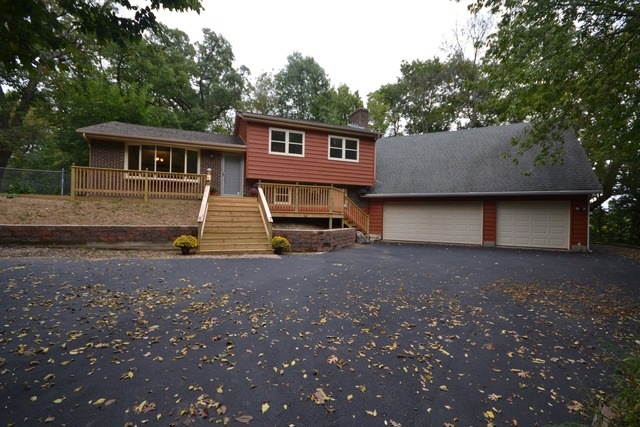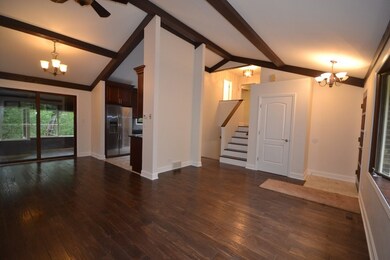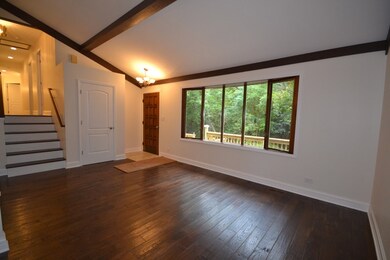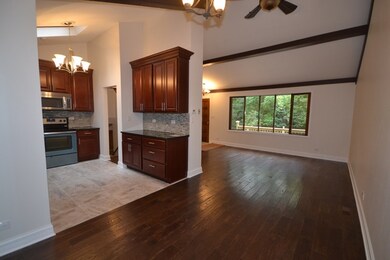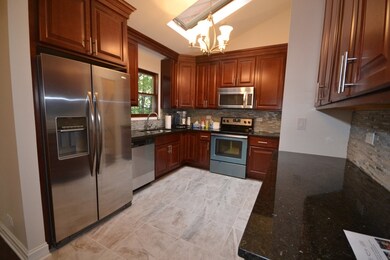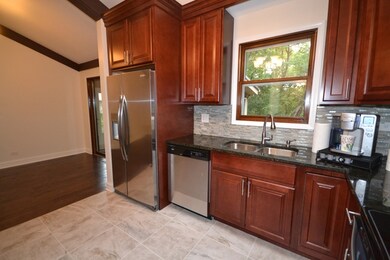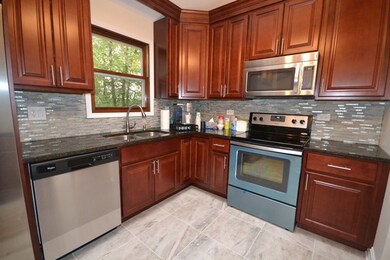
5408 N Amby Ln McHenry, IL 60051
Pistakee Highlands NeighborhoodHighlights
- 0.7 Acre Lot
- Deck
- Vaulted Ceiling
- Landscaped Professionally
- Wooded Lot
- Wood Flooring
About This Home
As of December 2014Prepare to be enveloped in luxury!Completely redone. Gleaming Hardwood floors in the vaulted/beamed ceiling Living & Dining Rooms!Custom Cherry RP Cabinets,granite surface,stainless steel appliances in gourmet kitchen! Fabulous Master Suite fit for a king w/private bath! Beautiful Family room w/fireplace & sliders to deck overlooking private wooded yard!Screen Porch for cozy fall nights!Over .7 acre close to Chain!
Last Agent to Sell the Property
Keller Williams Infinity License #475132989 Listed on: 10/04/2014

Home Details
Home Type
- Single Family
Est. Annual Taxes
- $5,071
Year Built
- Built in 1978
Lot Details
- 0.7 Acre Lot
- Landscaped Professionally
- Paved or Partially Paved Lot
- Wooded Lot
Parking
- 3.1 Car Attached Garage
- Garage ceiling height seven feet or more
- Driveway
- Parking Included in Price
Home Design
- Tri-Level Property
- Asphalt Roof
- Vinyl Siding
- Concrete Perimeter Foundation
Interior Spaces
- 2,265 Sq Ft Home
- Vaulted Ceiling
- Skylights
- Wood Burning Fireplace
- Family Room with Fireplace
- Living Room
- Formal Dining Room
- Screened Porch
- Wood Flooring
- Storm Screens
Kitchen
- Range
- Microwave
- Dishwasher
- Stainless Steel Appliances
Bedrooms and Bathrooms
- 4 Bedrooms
- 4 Potential Bedrooms
- Main Floor Bedroom
- Bathroom on Main Level
- 3 Full Bathrooms
- Dual Sinks
- Separate Shower
Finished Basement
- Partial Basement
- Crawl Space
Outdoor Features
- Deck
Utilities
- Forced Air Heating and Cooling System
- Heating System Uses Natural Gas
- Community Well
- Private or Community Septic Tank
Community Details
- Pistakee Hills Subdivision, Custom Floorplan
Ownership History
Purchase Details
Home Financials for this Owner
Home Financials are based on the most recent Mortgage that was taken out on this home.Purchase Details
Home Financials for this Owner
Home Financials are based on the most recent Mortgage that was taken out on this home.Purchase Details
Home Financials for this Owner
Home Financials are based on the most recent Mortgage that was taken out on this home.Purchase Details
Purchase Details
Purchase Details
Home Financials for this Owner
Home Financials are based on the most recent Mortgage that was taken out on this home.Purchase Details
Similar Homes in McHenry, IL
Home Values in the Area
Average Home Value in this Area
Purchase History
| Date | Type | Sale Price | Title Company |
|---|---|---|---|
| Interfamily Deed Transfer | -- | Chesterfield Title Agcy Llc | |
| Warranty Deed | $218,110 | First American Title | |
| Special Warranty Deed | $101,000 | Attorneys Title Guaranty Fun | |
| Sheriffs Deed | -- | None Available | |
| Interfamily Deed Transfer | -- | Ticor | |
| Warranty Deed | $149,500 | -- | |
| Quit Claim Deed | -- | -- |
Mortgage History
| Date | Status | Loan Amount | Loan Type |
|---|---|---|---|
| Open | $55,890 | New Conventional | |
| Open | $200,610 | New Conventional | |
| Closed | $55,890 | Stand Alone Second | |
| Closed | $213,731 | FHA | |
| Closed | $214,092 | FHA | |
| Previous Owner | $23,000 | Credit Line Revolving | |
| Previous Owner | $166,000 | Unknown | |
| Previous Owner | $164,800 | Unknown | |
| Previous Owner | $55,000 | Unknown | |
| Previous Owner | $119,600 | No Value Available |
Property History
| Date | Event | Price | Change | Sq Ft Price |
|---|---|---|---|---|
| 12/15/2014 12/15/14 | Sold | $218,110 | +1.4% | $96 / Sq Ft |
| 10/09/2014 10/09/14 | Pending | -- | -- | -- |
| 10/04/2014 10/04/14 | For Sale | $215,000 | +112.9% | $95 / Sq Ft |
| 03/07/2014 03/07/14 | Sold | $101,000 | +1.1% | $68 / Sq Ft |
| 02/20/2014 02/20/14 | Pending | -- | -- | -- |
| 02/12/2014 02/12/14 | For Sale | $99,900 | 0.0% | $67 / Sq Ft |
| 02/03/2014 02/03/14 | Pending | -- | -- | -- |
| 01/29/2014 01/29/14 | Price Changed | $99,900 | -9.1% | $67 / Sq Ft |
| 12/31/2013 12/31/13 | Price Changed | $109,900 | -8.3% | $74 / Sq Ft |
| 12/04/2013 12/04/13 | Price Changed | $119,900 | -9.1% | $81 / Sq Ft |
| 11/05/2013 11/05/13 | Price Changed | $131,900 | -9.6% | $89 / Sq Ft |
| 10/04/2013 10/04/13 | For Sale | $145,900 | -- | $98 / Sq Ft |
Tax History Compared to Growth
Tax History
| Year | Tax Paid | Tax Assessment Tax Assessment Total Assessment is a certain percentage of the fair market value that is determined by local assessors to be the total taxable value of land and additions on the property. | Land | Improvement |
|---|---|---|---|---|
| 2023 | $6,640 | $98,087 | $23,234 | $74,853 |
| 2022 | $6,452 | $90,998 | $21,555 | $69,443 |
| 2021 | $6,150 | $84,744 | $20,074 | $64,670 |
| 2020 | $5,960 | $81,211 | $19,237 | $61,974 |
| 2019 | $5,871 | $77,116 | $18,267 | $58,849 |
| 2018 | $5,422 | $73,619 | $17,439 | $56,180 |
| 2017 | $5,267 | $69,093 | $16,367 | $52,726 |
| 2016 | $5,200 | $64,573 | $15,296 | $49,277 |
| 2013 | -- | $60,081 | $15,059 | $45,022 |
Agents Affiliated with this Home
-
Amy Kite

Seller's Agent in 2014
Amy Kite
Keller Williams Infinity
(224) 337-2788
1,133 Total Sales
-
Patty Ancona
P
Seller's Agent in 2014
Patty Ancona
Keller Williams Success Realty
(847) 381-9500
3 Total Sales
-
Toni Wardanian

Buyer's Agent in 2014
Toni Wardanian
RE/MAX
(773) 517-6248
2 in this area
71 Total Sales
-
H
Buyer's Agent in 2014
Horatiu Hadarean
Optimus Realty Inc
Map
Source: Midwest Real Estate Data (MRED)
MLS Number: 08745201
APN: 10-05-302-017
- 702 W Broadway St
- 5108 N West St
- 5021 N Westwood Dr
- 706 Henry Trail
- 5704 N Woodland Dr
- 615 W Eastern Ave
- 5215 N Lake St
- 5207 N Lake St
- 5103 Autumn Way
- 5305 N Highland Dr
- 5406 N Highland Dr
- 5502 Thelen Ave
- 404 Nippersink Dr
- 807 Finch Trail
- 5902 Fox Lake Rd
- Lot 6 Lucina Ave
- 506 Sunrise Dr
- Lt 59 Pinehurst Ct
- Lt 58 Pinehurst Ct
- 1326 Nippersink Dr
