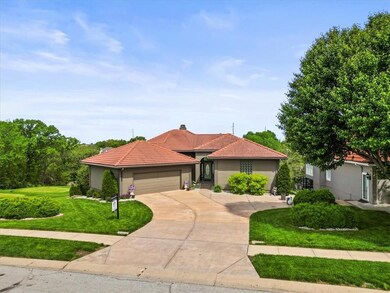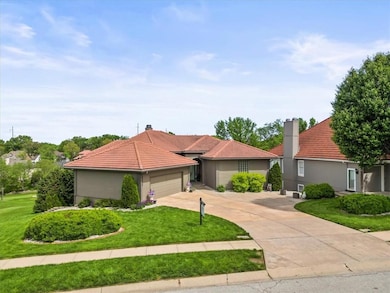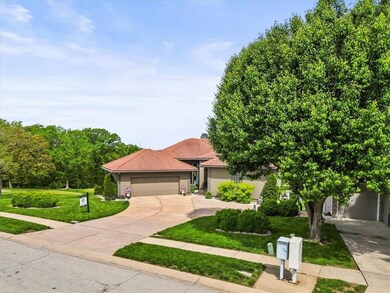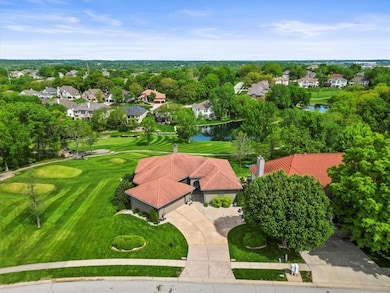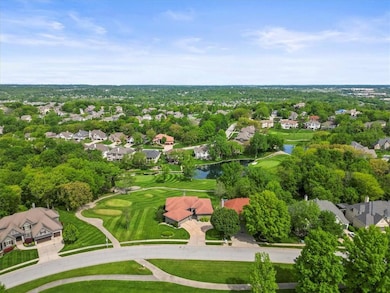
5408 NE Wedgewood Ln Lees Summit, MO 64064
Chapel Ridge NeighborhoodHighlights
- Home Theater
- Atrium Room
- Deck
- Chapel Lakes Elementary School Rated A
- Clubhouse
- Hearth Room
About This Home
As of July 2025Welcome to this stunning luxury home located in the desirable Lakewood neighborhood. This beautifully crafted 4-bedroom, 3-bathroom home blends style, comfort, and thoughtful design in every space. From the moment you walk in, you'll notice the bright, open layout and the large living room windows that flood the home with natural light. Unique architectural touches and quality finishes give this home a truly special feel. Nestled within a picturesque golf course setting, this home offers incredible views of two golf holes from the backyard and another hole right in the front yard. Whether you're enjoying your morning coffee or hosting an evening gathering, you'll love the amazing sunsets and the tranquil scenery that surrounds you. The elegant dining area features gorgeous chandeliers and large windows, creating the perfect setting for both everyday meals and special occasions. The kitchen is both stylish and highly functional, offering a spacious island with seating and storage, sleek stainless steel appliances, and eye-catching lighting fixtures that add charm throughout the home. The master suite is a peaceful retreat with a spacious walk-in closet, a private layout, and a well-appointed vanity area. The finished basement adds even more living space, complete with a convenient kitchenette/bar area—perfect for entertaining or relaxing. You'll also enjoy the large laundry room, two-car garage, and a generously sized backyard that’s ideal for outdoor gatherings. With its beautiful design, smart layout, golf course views, and luxurious touches, this home offers the perfect blend of elegance and everyday comfort. Schedule your showing today—you don’t want to miss out on this one!
Last Agent to Sell the Property
EXP Realty LLC Brokerage Phone: 816-797-8282 License #2017007950 Listed on: 05/05/2025

Home Details
Home Type
- Single Family
Est. Annual Taxes
- $7,712
Year Built
- Built in 1992
Lot Details
- 0.31 Acre Lot
- Paved or Partially Paved Lot
- Level Lot
- Sprinkler System
HOA Fees
- $190 Monthly HOA Fees
Parking
- 2 Car Attached Garage
- Garage Door Opener
Home Design
- Traditional Architecture
- Frame Construction
- Stucco
Interior Spaces
- Wet Bar
- Ceiling Fan
- 2 Fireplaces
- See Through Fireplace
- Gas Fireplace
- Entryway
- Great Room
- Living Room
- Formal Dining Room
- Home Theater
- Home Office
- Recreation Room
- Atrium Room
- Fire and Smoke Detector
- Laundry Room
Kitchen
- Hearth Room
- Breakfast Room
- Eat-In Kitchen
- Built-In Oven
- Dishwasher
- Kitchen Island
- Wood Stained Kitchen Cabinets
- Disposal
Flooring
- Wood
- Carpet
- Tile
Bedrooms and Bathrooms
- 4 Bedrooms
- Walk-In Closet
Finished Basement
- Basement Fills Entire Space Under The House
- Fireplace in Basement
- Bedroom in Basement
Schools
- Chapel Lakes Elementary School
- Blue Springs South High School
Additional Features
- Deck
- City Lot
- Forced Air Heating and Cooling System
Listing and Financial Details
- Assessor Parcel Number 43-220-11-13-00-0-00-000
- $0 special tax assessment
Community Details
Overview
- Lakewood Oaks Subdivision
Amenities
- Clubhouse
- Party Room
Recreation
- Tennis Courts
- Community Pool
- Trails
Ownership History
Purchase Details
Home Financials for this Owner
Home Financials are based on the most recent Mortgage that was taken out on this home.Purchase Details
Home Financials for this Owner
Home Financials are based on the most recent Mortgage that was taken out on this home.Purchase Details
Similar Homes in the area
Home Values in the Area
Average Home Value in this Area
Purchase History
| Date | Type | Sale Price | Title Company |
|---|---|---|---|
| Warranty Deed | -- | Kansas City Title | |
| Interfamily Deed Transfer | -- | Columbian Title Of Kansas Ci | |
| Warranty Deed | -- | Heart Of America Title Inc |
Mortgage History
| Date | Status | Loan Amount | Loan Type |
|---|---|---|---|
| Open | $696,800 | New Conventional | |
| Previous Owner | $153,333 | New Conventional | |
| Previous Owner | $155,000 | New Conventional | |
| Previous Owner | $25,000 | Credit Line Revolving |
Property History
| Date | Event | Price | Change | Sq Ft Price |
|---|---|---|---|---|
| 07/29/2025 07/29/25 | Sold | -- | -- | -- |
| 06/04/2025 06/04/25 | Pending | -- | -- | -- |
| 05/20/2025 05/20/25 | Price Changed | $935,000 | -4.1% | $213 / Sq Ft |
| 05/05/2025 05/05/25 | For Sale | $975,000 | +32.7% | $222 / Sq Ft |
| 08/15/2022 08/15/22 | Sold | -- | -- | -- |
| 06/11/2022 06/11/22 | Pending | -- | -- | -- |
| 06/09/2022 06/09/22 | For Sale | $735,000 | -- | $194 / Sq Ft |
Tax History Compared to Growth
Tax History
| Year | Tax Paid | Tax Assessment Tax Assessment Total Assessment is a certain percentage of the fair market value that is determined by local assessors to be the total taxable value of land and additions on the property. | Land | Improvement |
|---|---|---|---|---|
| 2024 | $7,712 | $100,700 | $13,625 | $87,075 |
| 2023 | $7,573 | $100,700 | $15,130 | $85,570 |
| 2022 | $6,567 | $77,330 | $11,977 | $65,353 |
| 2021 | $6,561 | $77,330 | $11,977 | $65,353 |
| 2020 | $6,194 | $72,200 | $11,977 | $60,223 |
| 2019 | $6,004 | $72,200 | $11,977 | $60,223 |
| 2018 | $6,423 | $74,923 | $10,424 | $64,499 |
| 2017 | $5,567 | $74,923 | $10,424 | $64,499 |
| 2016 | $5,567 | $65,151 | $13,566 | $51,585 |
| 2014 | $4,930 | $57,342 | $15,516 | $41,826 |
Agents Affiliated with this Home
-

Seller's Agent in 2025
Aaron Potter
EXP Realty LLC
(816) 797-8282
52 in this area
150 Total Sales
-
C
Buyer's Agent in 2025
Cassandra Bushell
EXP Realty LLC
(816) 699-1543
4 in this area
9 Total Sales
-

Seller's Agent in 2022
Brett Budke
ReeceNichols -Johnson County W
(913) 980-2965
1 in this area
193 Total Sales
Map
Source: Heartland MLS
MLS Number: 2547687
APN: 43-220-11-13-00-0-00-000
- 5316 NE Northgate Crossing
- 5484 NE Northgate Crossing
- 5460 NE Northgate Crossing
- 5136 NE Ash Grove Dr
- 5103 NE Ash Grove Place
- 5706 NE Sapphire Place
- 5605 NE Coral Dr
- 425 NE Saint Andrews Cir
- 216 NE Hidden Ridge Ln
- 5713 NE Sapphire Ct
- 165 NE Hidden Ridge Ln
- 5816 NE Diamond Ct
- 400 NE Emerald Dr
- 5920 NE Coral Cir
- 249 NE Misty Meadow Dr
- 5309 NE Rainbow Cir
- 5608 NE Maybrook Cir
- 4900 NE Maybrook Rd
- 5916 NE Turquoise Dr
- 804 NE La Costa St


