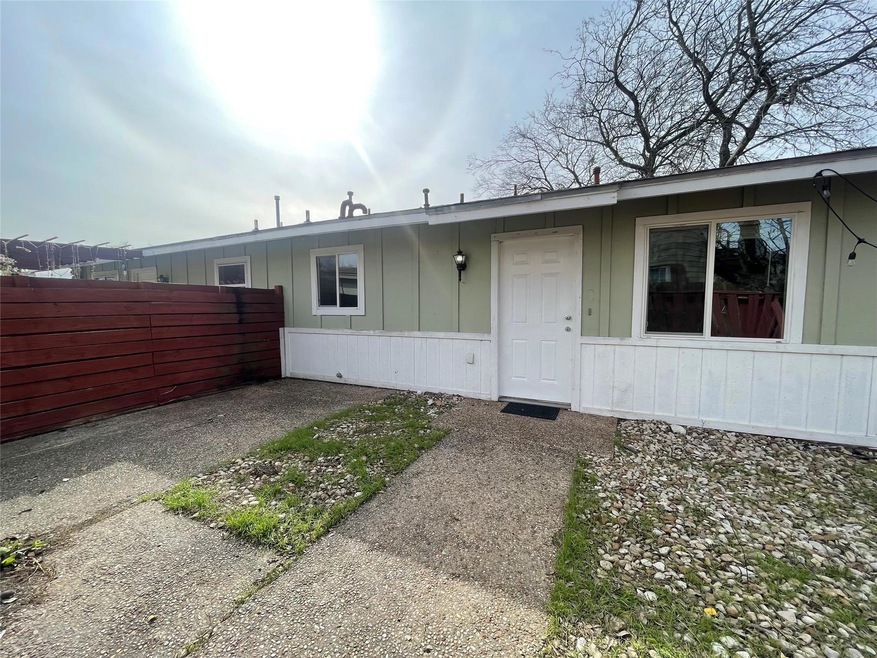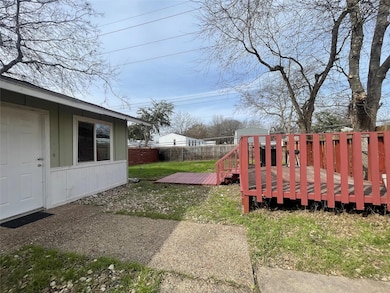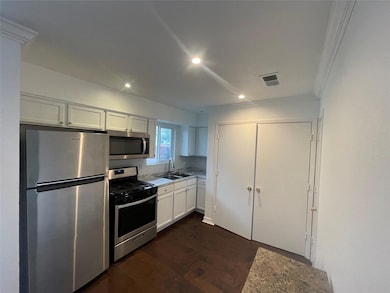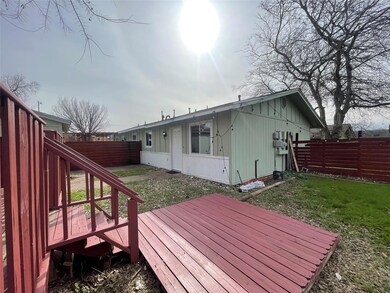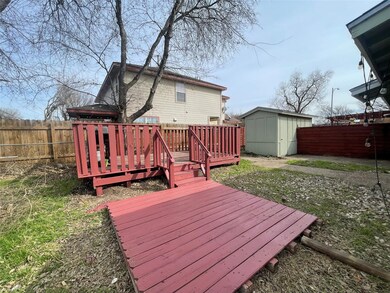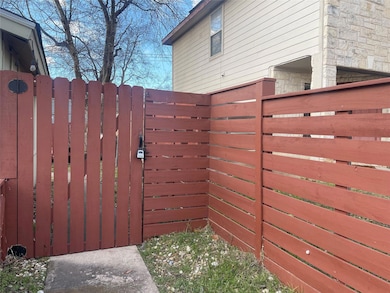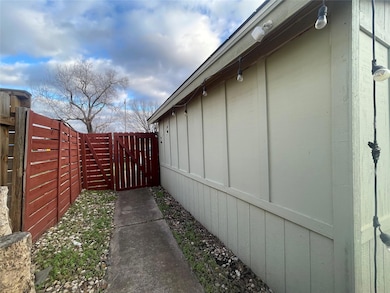5408 Ponciana Dr Unit B Austin, TX 78744
Franklin Park NeighborhoodHighlights
- No HOA
- Double Pane Windows
- Tile Flooring
- Enclosed patio or porch
- No Interior Steps
- Kitchen Island
About This Home
This charming one-story duplex features 2 bedrooms and 1 bath, making it an ideal space for comfortable living. Enjoy the privacy of a large, fully fenced backyard – perfect for pets, outdoor gatherings, or simply relaxing in peace. The welcoming wood deck offers the ideal spot to unwind. Additionally, there’s a convenient small storage space to keep your essentials organized.Just minutes from downtown Austin, Bergstrom Airport, and various public transportation options, this home offers unbeatable accessibility to all the best the city has to offer. Don't miss out on this fantastic opportunity!
Listing Agent
Keller Williams Realty-RR WC Brokerage Phone: (512) 217-1218 License #0519511

Property Details
Home Type
- Multi-Family
Est. Annual Taxes
- $5,700
Year Built
- Built in 1972
Lot Details
- 7,575 Sq Ft Lot
- Southeast Facing Home
- Back and Front Yard Fenced
Home Design
- Duplex
- Slab Foundation
- Shingle Roof
- HardiePlank Type
Interior Spaces
- 1,300 Sq Ft Home
- 1-Story Property
- Ceiling Fan
- Double Pane Windows
- Tile Flooring
Kitchen
- No Kitchen Appliances
- Kitchen Island
Bedrooms and Bathrooms
- 2 Main Level Bedrooms
- 1 Full Bathroom
Parking
- 2 Parking Spaces
- Shared Driveway
- Open Parking
- Reserved Parking
Schools
- Houston Elementary School
- Mendez Middle School
- Travis High School
Additional Features
- No Interior Steps
- Enclosed patio or porch
- Central Heating and Cooling System
Listing and Financial Details
- Security Deposit $1,500
- Tenant pays for all utilities
- The owner pays for taxes
- 12 Month Lease Term
- $50 Application Fee
- Assessor Parcel Number 04180104190000
- Tax Block I
Community Details
Overview
- No Home Owners Association
- Peppertree Park Sec 01 Subdivision
Pet Policy
- Pet Deposit $350
- Dogs Allowed
- Small pets allowed
Map
Source: Unlock MLS (Austin Board of REALTORS®)
MLS Number: 6781999
APN: 329638
- 2013 E Stassney Ln
- 1906 Wagon Crossing Path
- 2303 Tamarisk Cir
- 2220 E Stassney Ln Unit A
- 2218 Palmera Cove
- 5912 Wagon Bend
- 2303 Bending Trail
- 2510 Dovemeadow Dr
- 2522 Chaparral Trail
- 6200 Wagon Bend
- 5003 Michelle Ct
- 4504 Southwest Dr
- 301 E Stassney Ln
- 4421 Dovemeadow Dr
- 5307 Presidio Rd
- 5310 Fort Clark Dr
- 4806 Scarsdale Dr
- 5305 Woodland Oaks Ct
- 4800 E Stassney Ln
- 4900 Parell Path
