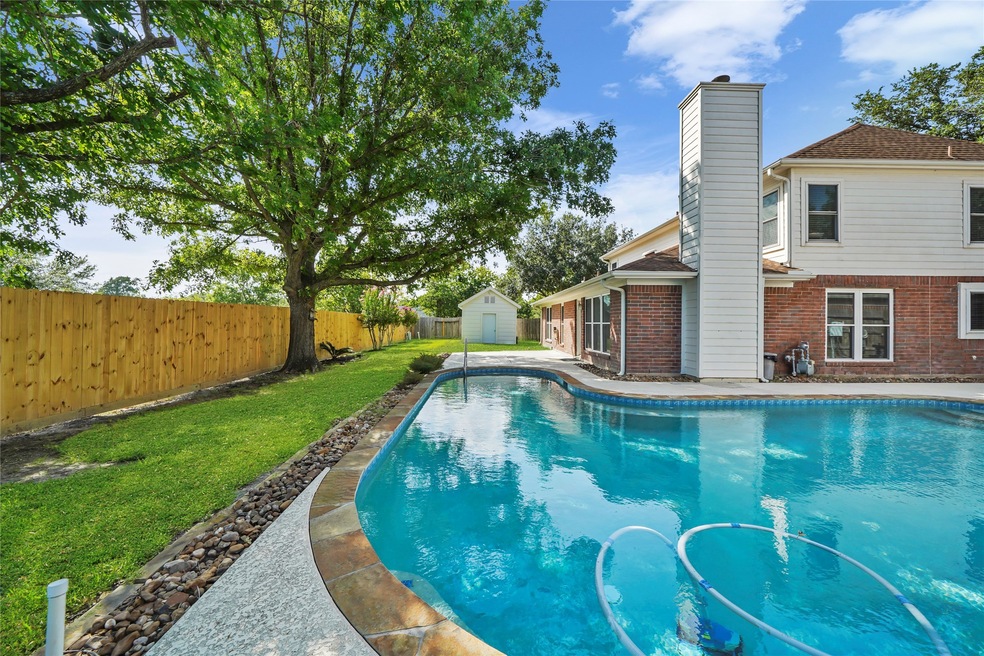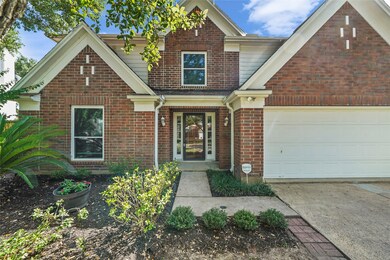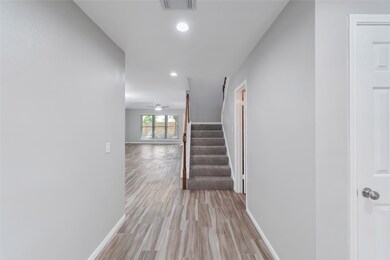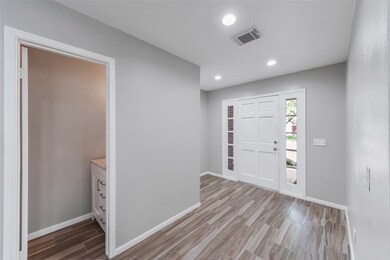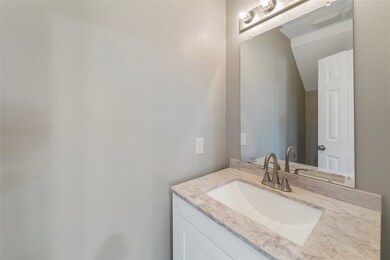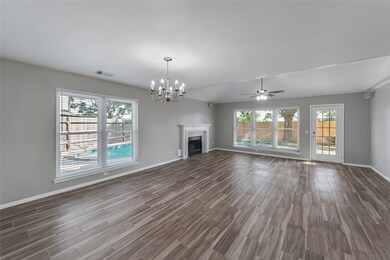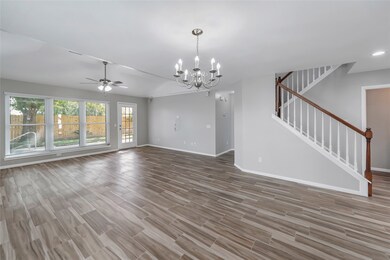
5408 Spring Branch Dr Pearland, TX 77584
Outlying Friendswood City NeighborhoodHighlights
- In Ground Pool
- Traditional Architecture
- Corner Lot
- Magnolia Elementary School Rated A
- 1 Fireplace
- 2 Car Attached Garage
About This Home
As of September 2020MULTIPLE OFFERS RECEIVED - ALL FINAL OFFERS DUE 7/20 by 12pm. Welcome home! This house is all that you have been looking for! Located in the heart of Pearland in the quiet neighborhood of Springfield. The house is located on a large corner lot with NO back neighbors! Throughout the home you will find brand new double-pane windows, fresh paint, brand new wood-look tile and carpet, updated fixtures, beautiful granite and marble countertops, brand new faux wood blinds throughout and so much more! Step out back onto the patio and you will notice the beautiful pool with cool-deck surrounding, brand new fencing in the back and front, a large shed with tons of storage space, beautiful trees offering plenty of shade, and still plenty of grass areas for your kids or pets to play. With all this house has to offer and low HOA and low taxes, it won't last long! Call today to schedule your showing! *NEVER FLOODED*
Last Agent to Sell the Property
Greystone Realty, LLC License #0676839 Listed on: 07/17/2020
Home Details
Home Type
- Single Family
Est. Annual Taxes
- $5,485
Year Built
- Built in 1991
Lot Details
- 8,716 Sq Ft Lot
- Corner Lot
HOA Fees
- $13 Monthly HOA Fees
Parking
- 2 Car Attached Garage
Home Design
- Traditional Architecture
- Brick Exterior Construction
- Slab Foundation
- Composition Roof
- Cement Siding
Interior Spaces
- 2,486 Sq Ft Home
- 2-Story Property
- 1 Fireplace
Kitchen
- Microwave
- Dishwasher
- Disposal
Bedrooms and Bathrooms
- 4 Bedrooms
Pool
- In Ground Pool
Schools
- Magnolia Elementary School
- Jamison/Pearland J H South Middle School
- Pearland High School
Utilities
- Central Heating and Cooling System
- Heating System Uses Gas
Community Details
- Springfield Cia Association, Phone Number (832) 864-1200
- Springfield Pearland Subdivision
Ownership History
Purchase Details
Home Financials for this Owner
Home Financials are based on the most recent Mortgage that was taken out on this home.Similar Homes in Pearland, TX
Home Values in the Area
Average Home Value in this Area
Purchase History
| Date | Type | Sale Price | Title Company |
|---|---|---|---|
| Vendors Lien | -- | First American Title |
Mortgage History
| Date | Status | Loan Amount | Loan Type |
|---|---|---|---|
| Open | $281,325 | VA | |
| Previous Owner | $77,000 | Credit Line Revolving |
Property History
| Date | Event | Price | Change | Sq Ft Price |
|---|---|---|---|---|
| 07/10/2025 07/10/25 | Pending | -- | -- | -- |
| 06/30/2025 06/30/25 | For Sale | $365,000 | 0.0% | $147 / Sq Ft |
| 06/23/2025 06/23/25 | Pending | -- | -- | -- |
| 06/16/2025 06/16/25 | Price Changed | $365,000 | -3.7% | $147 / Sq Ft |
| 06/07/2025 06/07/25 | Price Changed | $379,000 | -2.8% | $152 / Sq Ft |
| 05/24/2025 05/24/25 | Price Changed | $389,900 | -1.3% | $157 / Sq Ft |
| 05/09/2025 05/09/25 | For Sale | $395,000 | +43.6% | $159 / Sq Ft |
| 09/04/2020 09/04/20 | Sold | -- | -- | -- |
| 08/05/2020 08/05/20 | Pending | -- | -- | -- |
| 07/17/2020 07/17/20 | For Sale | $275,000 | -- | $111 / Sq Ft |
Tax History Compared to Growth
Tax History
| Year | Tax Paid | Tax Assessment Tax Assessment Total Assessment is a certain percentage of the fair market value that is determined by local assessors to be the total taxable value of land and additions on the property. | Land | Improvement |
|---|---|---|---|---|
| 2023 | $5,987 | $310,222 | $33,990 | $315,310 |
| 2022 | $6,784 | $282,020 | $33,990 | $248,030 |
| 2021 | $6,799 | $263,890 | $31,370 | $232,520 |
| 2020 | $5,874 | $217,700 | $26,150 | $191,550 |
| 2019 | $5,486 | $203,290 | $26,150 | $177,140 |
| 2018 | $5,352 | $199,190 | $23,530 | $175,660 |
| 2017 | $5,379 | $199,190 | $23,530 | $175,660 |
| 2016 | $5,179 | $205,380 | $23,530 | $181,850 |
| 2014 | $4,140 | $165,560 | $23,530 | $142,030 |
Agents Affiliated with this Home
-
Andrew Lake
A
Seller's Agent in 2025
Andrew Lake
Greystone Realty, LLC
(281) 670-1800
8 in this area
44 Total Sales
-
Samantha Lake
S
Seller Co-Listing Agent in 2025
Samantha Lake
Greystone Realty, LLC
(281) 685-6768
5 in this area
33 Total Sales
-
Matthew Wigtil
M
Buyer's Agent in 2025
Matthew Wigtil
Call It Closed Int'l Realty
(281) 932-9567
7 in this area
57 Total Sales
Map
Source: Houston Association of REALTORS®
MLS Number: 38055873
APN: 7758-2003-007
- 4001 Spring Branch Dr W
- 5212 Spring Branch Dr
- 5207 Caprock Dr
- 3730 Aubrell Rd
- 4204 Seminole Dr
- 3602 Lindhaven Dr
- 5107 Blanco Dr
- 4001 Spring Garden Dr
- 5806 Wilton St
- 5506 Songbird
- 5003 Blanco Dr
- 3505 Parkside Dr
- 4014 Ivywood Dr
- 16622 Mclean Rd
- 5833 Becky Ln
- 6436 Grace Ln
- 16908 N Wayne Ln
- 3910 Greenwood Dr
- 16719 Mclean Rd
- 3402 Parkside Dr
