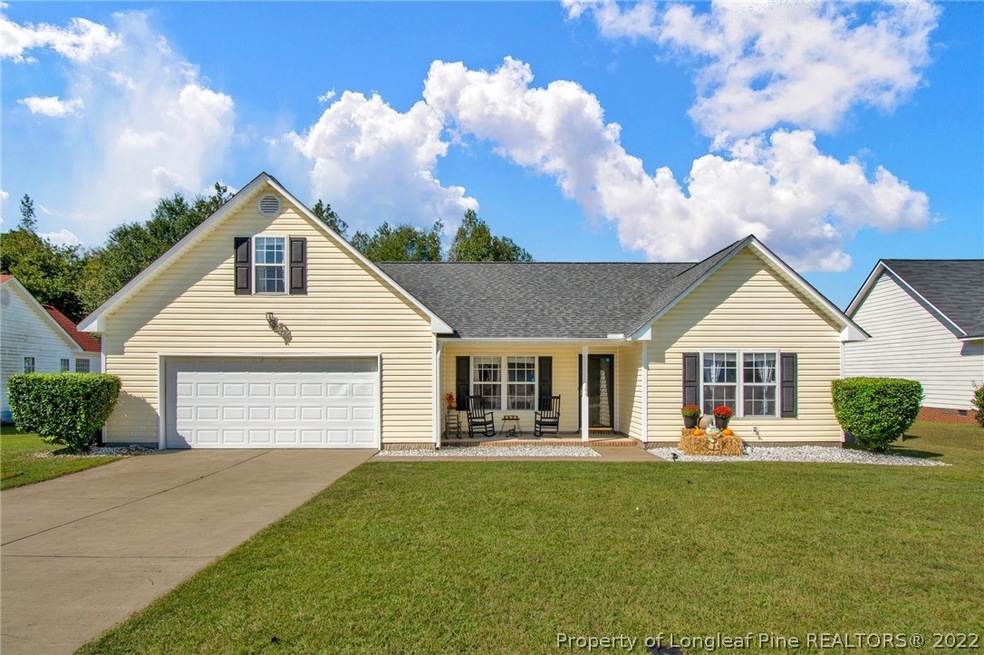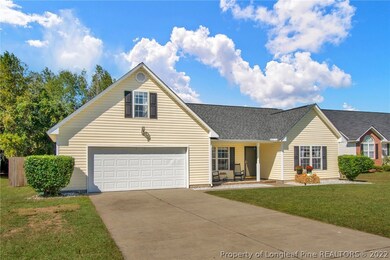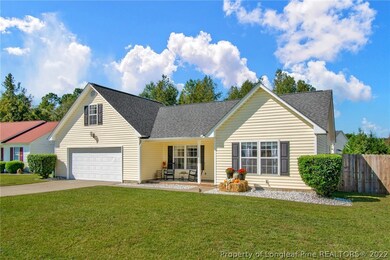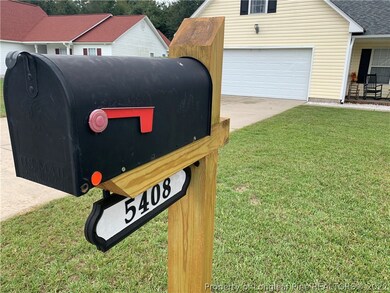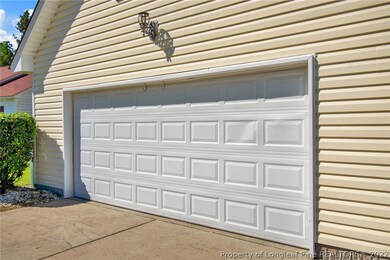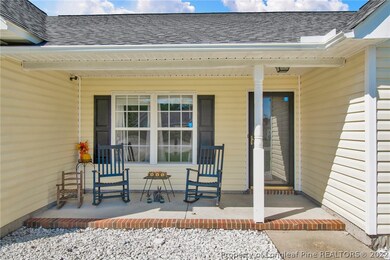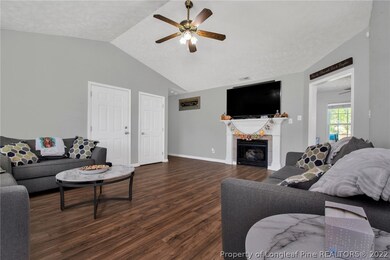
5408 Steelrail End Hope Mills, NC 28348
South View NeighborhoodHighlights
- Deck
- No HOA
- Front Porch
- Ranch Style House
- Fenced Yard
- 2 Car Attached Garage
About This Home
As of July 2024Welcome to this wonderfully well maintained 3 bedroom 2 bath split floor plan home with finished bonus room that can be used as a 4th bedroom. The home is located in an established neighborhood on a dead end street with wooded trails close by. The lot is spacious and has a large backyard with a deck for enjoyment. A comfortable living space is open to the updated kitchen with an island. There is a newer roof and HVAC system for the new owners to enjoy! Get your viewing scheduled quickly before it is gone!
Last Agent to Sell the Property
LONGLEAF PROPERTIES OF SANDHILLS LLC. License #277911 Listed on: 09/29/2020
Home Details
Home Type
- Single Family
Est. Annual Taxes
- $2,435
Year Built
- Built in 2002
Lot Details
- Street terminates at a dead end
- Fenced Yard
- Fenced
- Property is in good condition
- Zoning described as R10 - Residential District
Parking
- 2 Car Attached Garage
Home Design
- Ranch Style House
- Slab Foundation
- Vinyl Siding
Interior Spaces
- 1,630 Sq Ft Home
- Ceiling Fan
- Gas Log Fireplace
- Insulated Windows
- Blinds
- Storm Doors
Kitchen
- Eat-In Kitchen
- Range
- Microwave
- Dishwasher
- Kitchen Island
Flooring
- Carpet
- Laminate
- Tile
Bedrooms and Bathrooms
- 3 Bedrooms
- 2 Full Bathrooms
- Double Vanity
- Garden Bath
- Separate Shower
Outdoor Features
- Deck
- Front Porch
Schools
- Rockfish Elementary School
- Harnett Central Middle School
- South View Senior High School
Utilities
- Cooling Available
- Heat Pump System
Community Details
- No Home Owners Association
- Fairway F/East Subdivision
Listing and Financial Details
- Assessor Parcel Number 0413-19-4472
Ownership History
Purchase Details
Home Financials for this Owner
Home Financials are based on the most recent Mortgage that was taken out on this home.Purchase Details
Home Financials for this Owner
Home Financials are based on the most recent Mortgage that was taken out on this home.Purchase Details
Home Financials for this Owner
Home Financials are based on the most recent Mortgage that was taken out on this home.Purchase Details
Home Financials for this Owner
Home Financials are based on the most recent Mortgage that was taken out on this home.Purchase Details
Home Financials for this Owner
Home Financials are based on the most recent Mortgage that was taken out on this home.Similar Homes in Hope Mills, NC
Home Values in the Area
Average Home Value in this Area
Purchase History
| Date | Type | Sale Price | Title Company |
|---|---|---|---|
| Warranty Deed | $265,000 | None Listed On Document | |
| Warranty Deed | $171,000 | None Available | |
| Warranty Deed | $134,000 | -- | |
| Warranty Deed | $130,000 | -- | |
| Deed | $116,500 | -- |
Mortgage History
| Date | Status | Loan Amount | Loan Type |
|---|---|---|---|
| Open | $270,697 | VA | |
| Previous Owner | $174,933 | VA | |
| Previous Owner | $330,000 | Stand Alone Refi Refinance Of Original Loan | |
| Previous Owner | $136,370 | VA | |
| Previous Owner | $132,795 | VA | |
| Previous Owner | $118,830 | VA |
Property History
| Date | Event | Price | Change | Sq Ft Price |
|---|---|---|---|---|
| 07/02/2024 07/02/24 | Sold | $265,000 | +1.0% | $162 / Sq Ft |
| 05/21/2024 05/21/24 | Pending | -- | -- | -- |
| 05/16/2024 05/16/24 | For Sale | $262,500 | +53.5% | $161 / Sq Ft |
| 11/12/2020 11/12/20 | Sold | $171,000 | +3.6% | $105 / Sq Ft |
| 10/07/2020 10/07/20 | Pending | -- | -- | -- |
| 09/29/2020 09/29/20 | For Sale | $165,000 | +23.6% | $101 / Sq Ft |
| 06/25/2015 06/25/15 | Sold | $133,500 | 0.0% | $82 / Sq Ft |
| 05/18/2015 05/18/15 | Pending | -- | -- | -- |
| 04/24/2015 04/24/15 | For Sale | $133,500 | 0.0% | $82 / Sq Ft |
| 07/30/2013 07/30/13 | Rented | -- | -- | -- |
| 06/30/2013 06/30/13 | Under Contract | -- | -- | -- |
| 06/05/2013 06/05/13 | For Rent | -- | -- | -- |
| 06/22/2012 06/22/12 | Sold | -- | -- | -- |
| 06/05/2012 06/05/12 | Rented | -- | -- | -- |
| 06/05/2012 06/05/12 | For Rent | -- | -- | -- |
| 05/23/2012 05/23/12 | Pending | -- | -- | -- |
| 01/06/2012 01/06/12 | For Sale | -- | -- | -- |
Tax History Compared to Growth
Tax History
| Year | Tax Paid | Tax Assessment Tax Assessment Total Assessment is a certain percentage of the fair market value that is determined by local assessors to be the total taxable value of land and additions on the property. | Land | Improvement |
|---|---|---|---|---|
| 2024 | $2,435 | $134,884 | $20,000 | $114,884 |
| 2023 | $2,435 | $131,943 | $20,000 | $111,943 |
| 2022 | $2,221 | $131,943 | $20,000 | $111,943 |
| 2021 | $2,183 | $131,943 | $20,000 | $111,943 |
| 2019 | $2,173 | $139,700 | $20,000 | $119,700 |
| 2018 | $2,149 | $139,700 | $20,000 | $119,700 |
| 2017 | $2,149 | $139,700 | $20,000 | $119,700 |
| 2016 | $2,056 | $139,500 | $20,000 | $119,500 |
| 2015 | $2,056 | $139,500 | $20,000 | $119,500 |
| 2014 | -- | $139,500 | $20,000 | $119,500 |
Agents Affiliated with this Home
-
FIORELLA MCLEAN

Seller's Agent in 2024
FIORELLA MCLEAN
EVOLVE REALTY
(910) 964-1313
11 in this area
67 Total Sales
-
LONGLEAF TEAM
L
Seller's Agent in 2020
LONGLEAF TEAM
LONGLEAF PROPERTIES OF SANDHILLS LLC.
(910) 476-3933
12 in this area
178 Total Sales
-
Autumn Blake
A
Buyer's Agent in 2020
Autumn Blake
EVERYTHING PINES PARTNERS-FAYETTEVILLE
(910) 779-2003
4 in this area
30 Total Sales
-
TEAM TBR
T
Seller's Agent in 2015
TEAM TBR
TOP BRAGG REALTY AND PROPERTY MANAGEMENT
3 in this area
24 Total Sales
-
T
Buyer's Agent in 2015
THE ROCKEL GROUP
KELLER WILLIAMS REALTY (FAYETTEVILLE)
-
S
Seller's Agent in 2013
SUSANNE GEE
NEW SOUTH RENTALS.COM
Map
Source: Longleaf Pine REALTORS®
MLS Number: 643073
APN: 0413-19-4472
- 5352 Old Railroad Way
- 5413 Heather St
- 5215 Ahoskie Dr
- 4316 Bishamon St
- 4309 Bridge St
- 5822 Ridgecrest Dr
- 4209 Achilles Dr
- 4353 Bishamon St
- 5313 Delores Dr
- 5533 Shady Pine Ct
- 708 Maple Grove Ct
- 5336 Pringle Way
- 4327 Haskell Dr
- 5444 Gilcrest Sands Dr
- 5748 Trevino St
- 3737 Colonial Cove
- 5517 Gilcrest Sands Dr
