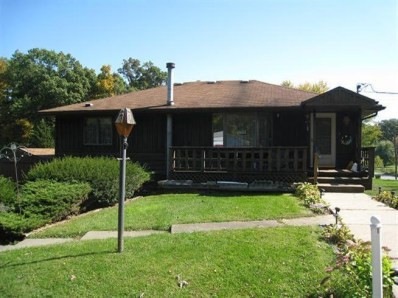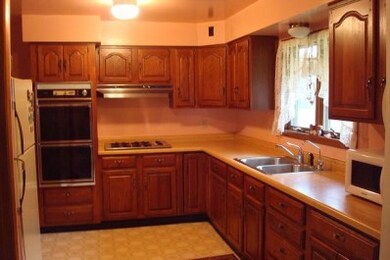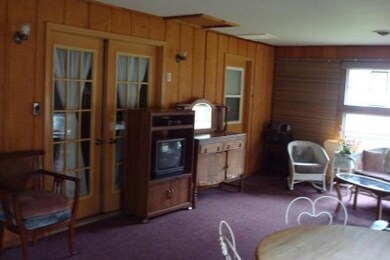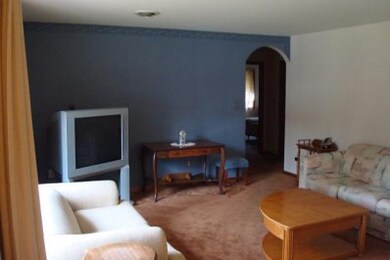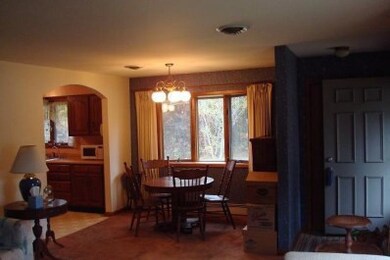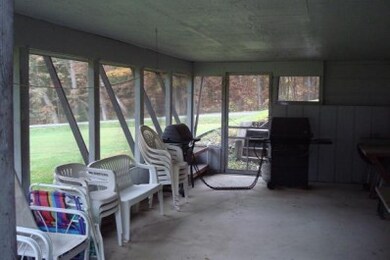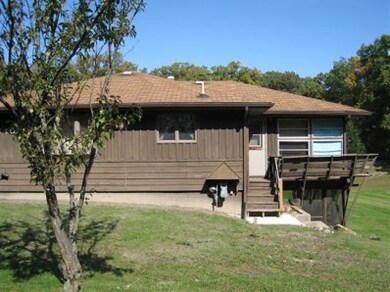
5408 W 113th Ave Crown Point, IN 46307
Highlights
- 0.66 Acre Lot
- Ranch Style House
- Double Oven
- Lake Street Elementary School Rated A
- Covered patio or porch
- Central Air
About This Home
As of June 2017Here's a really GREAT home with tons of potential!!! 3 nice size bedrooms, 2 bathroom raised ranch built on hillside with walk-out basement to large yard. Home features large living room and kitchen along with 25x12 four seasons room with central air and radiant heat for added entertaining space and surrounded with windows for great views. Full finished basement with rec room, finished laundry room and large workroom. Walk out of basement to a 25x13 screen porch. With a bit of TLC and your personal touch, this could be just what you've been looking for!! Call today for your private showing.
Last Agent to Sell the Property
Better Homes and Gardens Real License #RB14050945 Listed on: 10/06/2011
Last Buyer's Agent
Lisa Wellman-Weis
Coldwell Banker Realty License #RB14052173
Home Details
Home Type
- Single Family
Est. Annual Taxes
- $895
Year Built
- Built in 1960
Lot Details
- 0.66 Acre Lot
- Lot Dimensions are 181 x 159
Home Design
- Ranch Style House
Kitchen
- Double Oven
- Freezer
Bedrooms and Bathrooms
- 3 Bedrooms
Laundry
- Dryer
- Washer
Outdoor Features
- Covered patio or porch
Utilities
- Central Air
- Hot Water Heating System
- Heating System Uses Natural Gas
- Well
- Water Softener Leased
Additional Features
- Basement
Listing and Financial Details
- Assessor Parcel Number 451512251006000041
Ownership History
Purchase Details
Home Financials for this Owner
Home Financials are based on the most recent Mortgage that was taken out on this home.Purchase Details
Home Financials for this Owner
Home Financials are based on the most recent Mortgage that was taken out on this home.Purchase Details
Similar Homes in Crown Point, IN
Home Values in the Area
Average Home Value in this Area
Purchase History
| Date | Type | Sale Price | Title Company |
|---|---|---|---|
| Warranty Deed | -- | None Available | |
| Warranty Deed | -- | Indiana Title Network Co | |
| Interfamily Deed Transfer | -- | None Available |
Mortgage History
| Date | Status | Loan Amount | Loan Type |
|---|---|---|---|
| Open | $113,500 | Credit Line Revolving | |
| Closed | $124,452 | New Conventional | |
| Closed | $133,536 | FHA | |
| Previous Owner | $133,429 | FHA |
Property History
| Date | Event | Price | Change | Sq Ft Price |
|---|---|---|---|---|
| 06/09/2017 06/09/17 | Sold | $136,000 | 0.0% | $55 / Sq Ft |
| 03/26/2017 03/26/17 | Pending | -- | -- | -- |
| 11/06/2016 11/06/16 | For Sale | $136,000 | -0.7% | $55 / Sq Ft |
| 01/19/2012 01/19/12 | Sold | $136,900 | 0.0% | $55 / Sq Ft |
| 01/06/2012 01/06/12 | Pending | -- | -- | -- |
| 10/06/2011 10/06/11 | For Sale | $136,900 | -- | $55 / Sq Ft |
Tax History Compared to Growth
Tax History
| Year | Tax Paid | Tax Assessment Tax Assessment Total Assessment is a certain percentage of the fair market value that is determined by local assessors to be the total taxable value of land and additions on the property. | Land | Improvement |
|---|---|---|---|---|
| 2024 | $4,565 | $223,900 | $36,200 | $187,700 |
| 2023 | $1,849 | $214,800 | $36,200 | $178,600 |
| 2022 | $1,946 | $206,500 | $36,200 | $170,300 |
| 2021 | $1,536 | $181,800 | $36,200 | $145,600 |
| 2020 | $1,585 | $178,800 | $36,200 | $142,600 |
| 2019 | $1,628 | $174,300 | $36,200 | $138,100 |
| 2018 | $1,649 | $169,000 | $36,200 | $132,800 |
| 2017 | $1,555 | $160,400 | $36,200 | $124,200 |
| 2016 | $1,466 | $153,000 | $36,200 | $116,800 |
| 2014 | $1,278 | $150,000 | $36,500 | $113,500 |
| 2013 | $1,283 | $150,400 | $36,500 | $113,900 |
Agents Affiliated with this Home
-
Michael Cacovski

Seller's Agent in 2017
Michael Cacovski
Century 21 Circle
(219) 730-3227
20 in this area
138 Total Sales
-
Kathleen Keilman

Seller's Agent in 2012
Kathleen Keilman
Better Homes and Gardens Real
28 in this area
46 Total Sales
-
L
Buyer's Agent in 2012
Lisa Wellman-Weis
Coldwell Banker Realty
Map
Source: Northwest Indiana Association of REALTORS®
MLS Number: 295352
APN: 45-15-12-251-006.000-041
- 11224 Durbin Place
- 11217 Burr (Parcel 2) St
- 11531 Westvalley Dr
- 11606 Westvalley Dr
- 11691 Westvalley Dr
- 778 Ronny Ct
- 10813 Lane St
- 10622 Baker St
- 701 Quinlan Ct
- 7275 W 107th Ave
- 828 Kildare Dr
- 10450 Hanley St
- 11429 Bell Place
- 10508 Baker Place
- 315 Walnut Ln
- 3915 W 107th Place
- 912 Mary Ellen Dr
- 1080 George Ade Ct
- 937 Monterrey Ct Unit B
- 938 Walnut Ln
