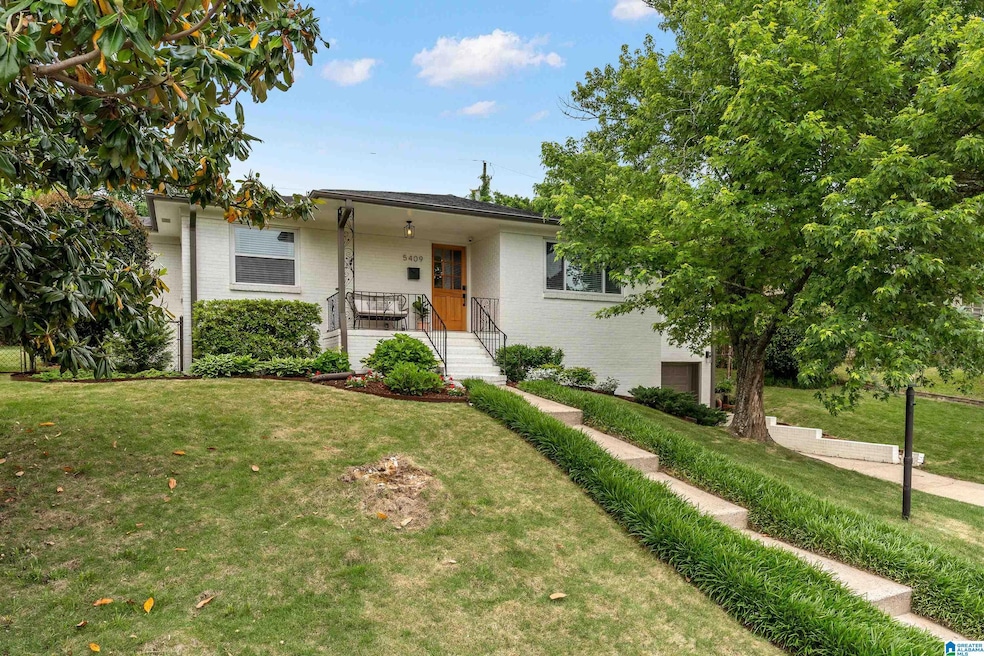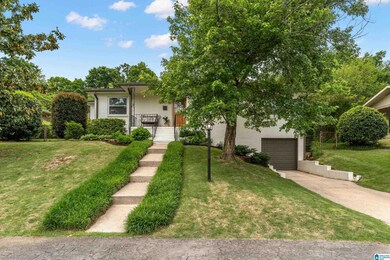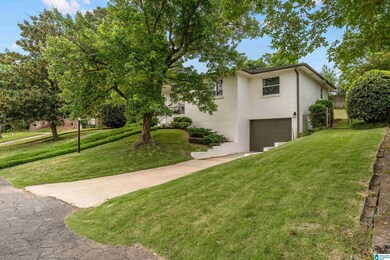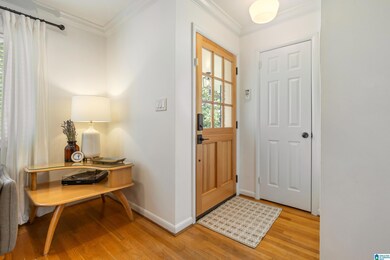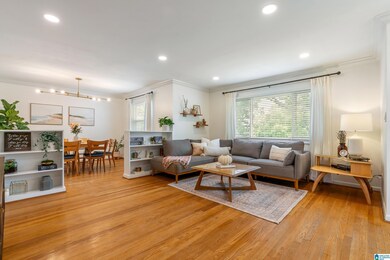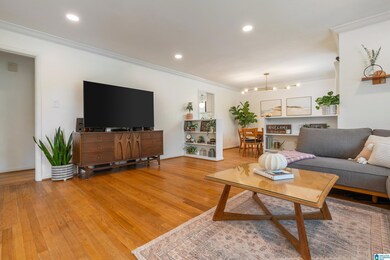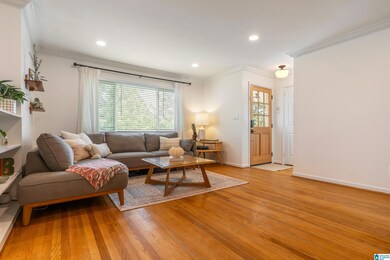
5409 10th Ct S Birmingham, AL 35222
Crestwood South NeighborhoodEstimated payment $2,512/month
Highlights
- Deck
- Attic
- Stone Countertops
- Wood Flooring
- Bonus Room
- Utility Room in Garage
About This Home
This charming Crestwood home boasts an elegant design with an open feel, thoughtfully updated kitchen and bathrooms, and hardwood floors throughout! Energy-efficient windows bring in natural light, and the kitchen opens to a Trex deck and private fenced backyard that is perfect for hosting. All 3 bedrooms are spacious, and the full basement offers a bonus room for guests or office space, in addition to ample storage and laundry area. The garage includes parking for 1 car, electric car charger, and space for lawn equipment and toys! The lot has mature landscaping and flat driveway parking on a quiet semi-private street. This location is convenient to shopping, restaurants, and parks in the vibrant Crestwood neighborhood!
Home Details
Home Type
- Single Family
Est. Annual Taxes
- $2,401
Year Built
- Built in 1956
Lot Details
- 0.28 Acre Lot
- Fenced Yard
- Few Trees
Parking
- 1 Car Garage
- Basement Garage
- Front Facing Garage
- Driveway
- Off-Street Parking
Home Design
- Four Sided Brick Exterior Elevation
Interior Spaces
- 1-Story Property
- Smooth Ceilings
- Recessed Lighting
- Window Treatments
- Dining Room
- Bonus Room
- Utility Room in Garage
- Pull Down Stairs to Attic
Kitchen
- Double Convection Oven
- Gas Oven
- Built-In Microwave
- Stainless Steel Appliances
- Stone Countertops
- Disposal
Flooring
- Wood
- Tile
Bedrooms and Bathrooms
- 3 Bedrooms
- 2 Full Bathrooms
- Bathtub and Shower Combination in Primary Bathroom
- Linen Closet In Bathroom
Laundry
- Laundry Room
- Sink Near Laundry
- Washer and Electric Dryer Hookup
Basement
- Basement Fills Entire Space Under The House
- Laundry in Basement
- Stubbed For A Bathroom
- Natural lighting in basement
Outdoor Features
- Deck
- Patio
Schools
- Avondale Elementary School
- Putnam Middle School
- Woodlawn High School
Utilities
- Central Heating and Cooling System
- Gas Water Heater
Listing and Financial Details
- Visit Down Payment Resource Website
- Assessor Parcel Number 23-00-28-4-002-013.000
Map
Home Values in the Area
Average Home Value in this Area
Tax History
| Year | Tax Paid | Tax Assessment Tax Assessment Total Assessment is a certain percentage of the fair market value that is determined by local assessors to be the total taxable value of land and additions on the property. | Land | Improvement |
|---|---|---|---|---|
| 2024 | $2,401 | $34,100 | -- | -- |
| 2022 | $2,222 | $31,640 | $14,800 | $16,840 |
| 2021 | $1,989 | $28,420 | $14,800 | $13,620 |
| 2020 | $1,926 | $27,560 | $14,800 | $12,760 |
| 2019 | $1,778 | $25,520 | $0 | $0 |
| 2018 | $1,667 | $23,980 | $0 | $0 |
| 2017 | $1,232 | $17,980 | $0 | $0 |
| 2016 | $1,329 | $19,320 | $0 | $0 |
| 2015 | $1,232 | $17,980 | $0 | $0 |
| 2014 | $1,151 | $18,180 | $0 | $0 |
| 2013 | $1,151 | $17,520 | $0 | $0 |
Property History
| Date | Event | Price | Change | Sq Ft Price |
|---|---|---|---|---|
| 05/03/2025 05/03/25 | Pending | -- | -- | -- |
| 05/01/2025 05/01/25 | For Sale | $415,000 | +47.8% | $276 / Sq Ft |
| 06/16/2020 06/16/20 | Sold | $280,750 | -2.9% | $187 / Sq Ft |
| 03/13/2020 03/13/20 | For Sale | $289,000 | +12.9% | $193 / Sq Ft |
| 06/15/2017 06/15/17 | Sold | $256,000 | -3.0% | $193 / Sq Ft |
| 04/18/2017 04/18/17 | Pending | -- | -- | -- |
| 04/10/2017 04/10/17 | Price Changed | $264,000 | -3.3% | $199 / Sq Ft |
| 04/06/2017 04/06/17 | For Sale | $273,000 | 0.0% | $206 / Sq Ft |
| 03/29/2017 03/29/17 | Pending | -- | -- | -- |
| 03/16/2017 03/16/17 | For Sale | $273,000 | +46.0% | $206 / Sq Ft |
| 05/20/2013 05/20/13 | Sold | $187,000 | -1.5% | $137 / Sq Ft |
| 04/17/2013 04/17/13 | Pending | -- | -- | -- |
| 03/29/2013 03/29/13 | For Sale | $189,900 | -- | $140 / Sq Ft |
Purchase History
| Date | Type | Sale Price | Title Company |
|---|---|---|---|
| Deed | $280,750 | -- | |
| Warranty Deed | $256,000 | -- | |
| Warranty Deed | $187,000 | -- | |
| Warranty Deed | $191,000 | None Available | |
| Warranty Deed | $143,750 | -- | |
| Warranty Deed | $125,000 | -- | |
| Warranty Deed | $105,500 | -- | |
| Warranty Deed | $97,000 | -- |
Mortgage History
| Date | Status | Loan Amount | Loan Type |
|---|---|---|---|
| Open | $266,400 | New Conventional | |
| Previous Owner | $187,000 | Commercial | |
| Previous Owner | $196,400 | Purchase Money Mortgage | |
| Previous Owner | $141,283 | FHA | |
| Previous Owner | $141,528 | FHA | |
| Previous Owner | $100,000 | No Value Available | |
| Previous Owner | $7,775 | Credit Line Revolving | |
| Previous Owner | $100,225 | No Value Available | |
| Previous Owner | $94,271 | FHA | |
| Closed | $25,000 | No Value Available |
Similar Homes in the area
Source: Greater Alabama MLS
MLS Number: 21417506
APN: 23-00-28-4-002-013.000
- 5305 11th Ave S
- 5456 11th Ave S
- 5457 11th Ave S
- 1036 53rd St S
- 5529 11th Ave S
- 1120 56th St S
- 1117 51st St S
- 1113 51st St S
- 5226 Mountain Ridge Pkwy
- 5207 Mountain Ridge Pkwy
- 1172 52nd St S
- 5200 Clairmont Ave S
- 5201 Mountain Ridge Pkwy
- 1040 50th St S
- 770 12th Ave S Unit 1
- 5100 7th Ct S
- 5729 11th Ave S
- 4763 7th Ct S
- 4759 7th Ct S
- 620 52nd St S
