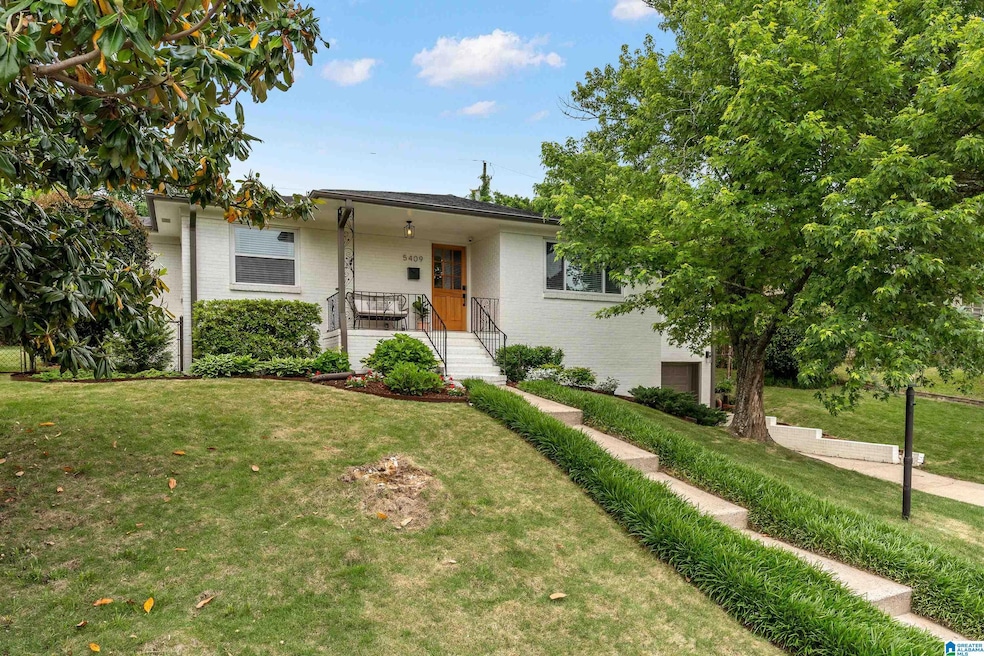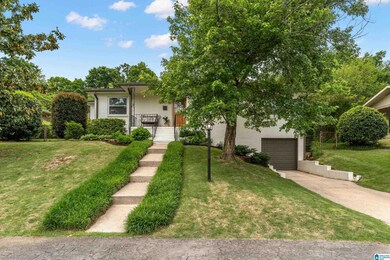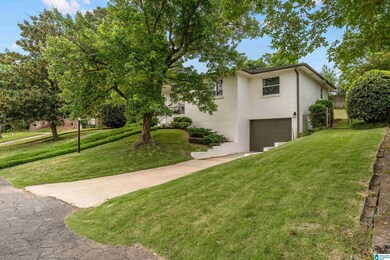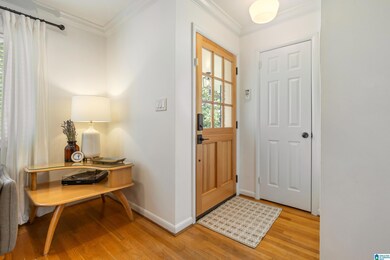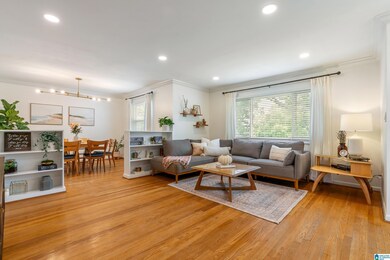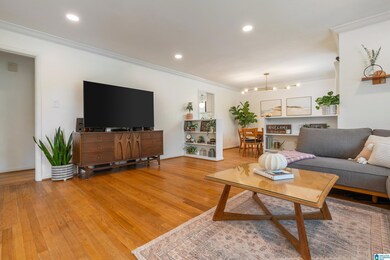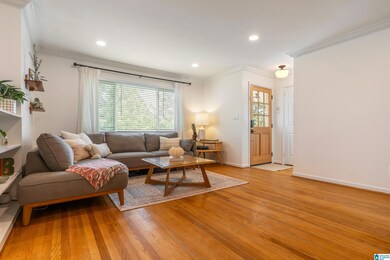
5409 10th Ct S Birmingham, AL 35222
Crestwood South NeighborhoodHighlights
- Deck
- Attic
- Stone Countertops
- Wood Flooring
- Bonus Room
- Utility Room in Garage
About This Home
As of July 2025This charming Crestwood home boasts an elegant design with an open feel, thoughtfully updated kitchen and bathrooms, and hardwood floors throughout! Energy-efficient windows bring in natural light, and the kitchen opens to a Trex deck and private fenced backyard that is perfect for hosting. All 3 bedrooms are spacious, and the full basement offers a bonus room for guests or office space, in addition to ample storage and laundry area. The garage includes parking for 1 car, electric car charger, and space for lawn equipment and toys! The lot has mature landscaping and flat driveway parking on a quiet semi-private street. This location is convenient to shopping, restaurants, and parks in the vibrant Crestwood neighborhood!
Last Agent to Sell the Property
LAH Sotheby's International Realty Homewood Listed on: 05/01/2025

Home Details
Home Type
- Single Family
Est. Annual Taxes
- $2,401
Year Built
- Built in 1956
Lot Details
- 0.28 Acre Lot
- Fenced Yard
- Few Trees
Parking
- 1 Car Garage
- Basement Garage
- Front Facing Garage
- Driveway
- Off-Street Parking
Home Design
- Four Sided Brick Exterior Elevation
Interior Spaces
- 1-Story Property
- Smooth Ceilings
- Recessed Lighting
- Window Treatments
- Dining Room
- Bonus Room
- Utility Room in Garage
- Pull Down Stairs to Attic
Kitchen
- Double Convection Oven
- Gas Oven
- Built-In Microwave
- Stainless Steel Appliances
- Stone Countertops
- Disposal
Flooring
- Wood
- Tile
Bedrooms and Bathrooms
- 3 Bedrooms
- 2 Full Bathrooms
- Bathtub and Shower Combination in Primary Bathroom
- Linen Closet In Bathroom
Laundry
- Laundry Room
- Sink Near Laundry
- Washer and Electric Dryer Hookup
Basement
- Basement Fills Entire Space Under The House
- Laundry in Basement
- Stubbed For A Bathroom
- Natural lighting in basement
Outdoor Features
- Deck
- Patio
Schools
- Avondale Elementary School
- Putnam Middle School
- Woodlawn High School
Utilities
- Central Heating and Cooling System
- Gas Water Heater
Listing and Financial Details
- Visit Down Payment Resource Website
- Assessor Parcel Number 23-00-28-4-002-013.000
Ownership History
Purchase Details
Home Financials for this Owner
Home Financials are based on the most recent Mortgage that was taken out on this home.Purchase Details
Home Financials for this Owner
Home Financials are based on the most recent Mortgage that was taken out on this home.Purchase Details
Home Financials for this Owner
Home Financials are based on the most recent Mortgage that was taken out on this home.Purchase Details
Home Financials for this Owner
Home Financials are based on the most recent Mortgage that was taken out on this home.Purchase Details
Home Financials for this Owner
Home Financials are based on the most recent Mortgage that was taken out on this home.Purchase Details
Home Financials for this Owner
Home Financials are based on the most recent Mortgage that was taken out on this home.Purchase Details
Home Financials for this Owner
Home Financials are based on the most recent Mortgage that was taken out on this home.Purchase Details
Home Financials for this Owner
Home Financials are based on the most recent Mortgage that was taken out on this home.Purchase Details
Home Financials for this Owner
Home Financials are based on the most recent Mortgage that was taken out on this home.Similar Homes in the area
Home Values in the Area
Average Home Value in this Area
Purchase History
| Date | Type | Sale Price | Title Company |
|---|---|---|---|
| Warranty Deed | $448,000 | None Listed On Document | |
| Deed | $280,750 | -- | |
| Warranty Deed | $256,000 | -- | |
| Warranty Deed | $187,000 | -- | |
| Warranty Deed | $191,000 | None Available | |
| Warranty Deed | $143,750 | -- | |
| Warranty Deed | $125,000 | -- | |
| Warranty Deed | $105,500 | -- | |
| Warranty Deed | $97,000 | -- |
Mortgage History
| Date | Status | Loan Amount | Loan Type |
|---|---|---|---|
| Open | $439,500 | New Conventional | |
| Previous Owner | $266,400 | New Conventional | |
| Previous Owner | $187,000 | Commercial | |
| Previous Owner | $196,400 | Purchase Money Mortgage | |
| Previous Owner | $141,283 | FHA | |
| Previous Owner | $141,528 | FHA | |
| Previous Owner | $100,000 | No Value Available | |
| Previous Owner | $7,775 | Credit Line Revolving | |
| Previous Owner | $100,225 | No Value Available | |
| Previous Owner | $94,271 | FHA | |
| Closed | $25,000 | No Value Available |
Property History
| Date | Event | Price | Change | Sq Ft Price |
|---|---|---|---|---|
| 07/09/2025 07/09/25 | Sold | $448,000 | +8.0% | $298 / Sq Ft |
| 05/03/2025 05/03/25 | Pending | -- | -- | -- |
| 05/01/2025 05/01/25 | For Sale | $415,000 | +47.8% | $276 / Sq Ft |
| 06/16/2020 06/16/20 | Sold | $280,750 | -2.9% | $187 / Sq Ft |
| 03/13/2020 03/13/20 | For Sale | $289,000 | +12.9% | $193 / Sq Ft |
| 06/15/2017 06/15/17 | Sold | $256,000 | -3.0% | $193 / Sq Ft |
| 04/18/2017 04/18/17 | Pending | -- | -- | -- |
| 04/10/2017 04/10/17 | Price Changed | $264,000 | -3.3% | $199 / Sq Ft |
| 04/06/2017 04/06/17 | For Sale | $273,000 | 0.0% | $206 / Sq Ft |
| 03/29/2017 03/29/17 | Pending | -- | -- | -- |
| 03/16/2017 03/16/17 | For Sale | $273,000 | +46.0% | $206 / Sq Ft |
| 05/20/2013 05/20/13 | Sold | $187,000 | -1.5% | $137 / Sq Ft |
| 04/17/2013 04/17/13 | Pending | -- | -- | -- |
| 03/29/2013 03/29/13 | For Sale | $189,900 | -- | $140 / Sq Ft |
Tax History Compared to Growth
Tax History
| Year | Tax Paid | Tax Assessment Tax Assessment Total Assessment is a certain percentage of the fair market value that is determined by local assessors to be the total taxable value of land and additions on the property. | Land | Improvement |
|---|---|---|---|---|
| 2024 | $2,401 | $34,100 | -- | -- |
| 2022 | $2,222 | $31,640 | $14,800 | $16,840 |
| 2021 | $1,989 | $28,420 | $14,800 | $13,620 |
| 2020 | $1,926 | $27,560 | $14,800 | $12,760 |
| 2019 | $1,778 | $25,520 | $0 | $0 |
| 2018 | $1,667 | $23,980 | $0 | $0 |
| 2017 | $1,232 | $17,980 | $0 | $0 |
| 2016 | $1,329 | $19,320 | $0 | $0 |
| 2015 | $1,232 | $17,980 | $0 | $0 |
| 2014 | $1,151 | $18,180 | $0 | $0 |
| 2013 | $1,151 | $17,520 | $0 | $0 |
Agents Affiliated with this Home
-
M
Seller's Agent in 2025
Mary Browning
LAH Sotheby's International Realty Homewood
-
K
Buyer's Agent in 2025
Kevin Dobbs
Keller Williams Homewood
-
I
Seller's Agent in 2020
Isabelle Lawson
RealtySouth
-
D
Seller's Agent in 2017
Debi Mestre
MD Realty LLC
-
S
Buyer's Agent in 2017
Susan Dressler
MD Realty LLC
-
A
Buyer Co-Listing Agent in 2017
Adam Mestre
MD Realty LLC
Map
Source: Greater Alabama MLS
MLS Number: 21417506
APN: 23-00-28-4-002-013.000
- 1025 53rd St S
- 1036 53rd St S
- 5529 11th Ave S
- 1121 53rd St S
- 1117 51st St S
- 1113 51st St S
- 5020 8th Terrace S
- 5226 Mountain Ridge Pkwy
- 5207 Mountain Ridge Pkwy
- 1172 52nd St S
- 1033 50th St S
- 770 12th Ave S Unit 1
- 4759 7th Ct S
- 5618 8th Ct S
- 620 52nd St S
- 5724 11th Ave S Unit 38
- 5013 Altamont Rd S Unit 9
- 5728 11th Ave S Unit 37
- 5021 6th Ave S
- 721 47th Way S
