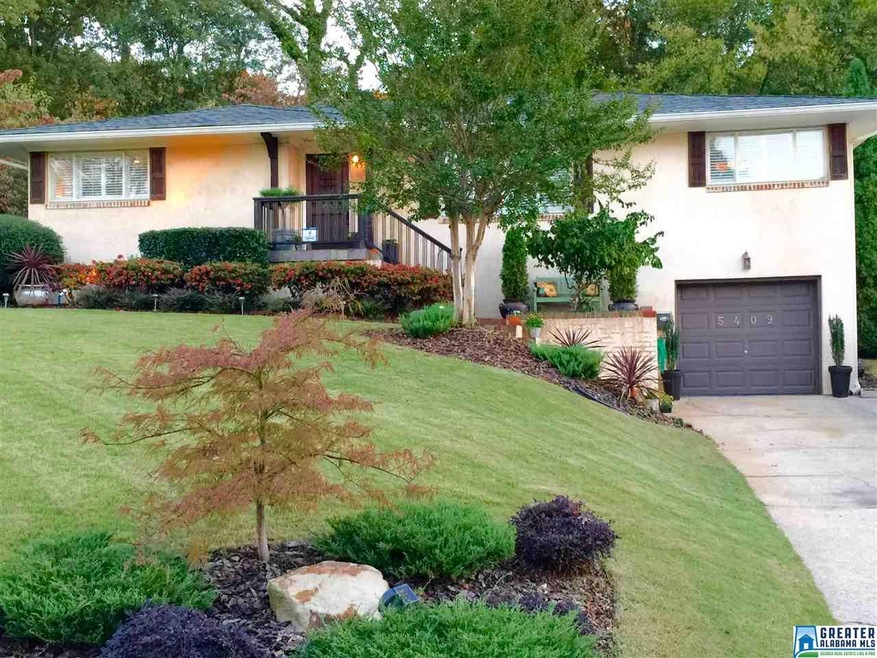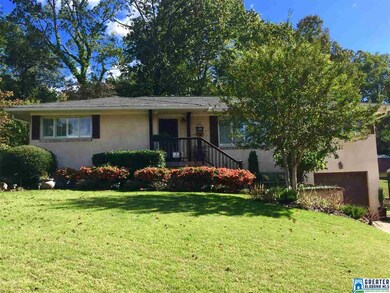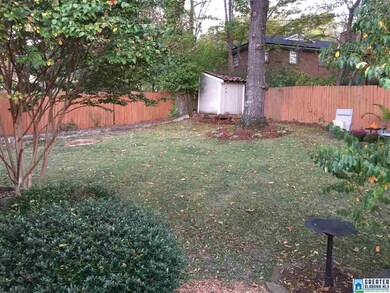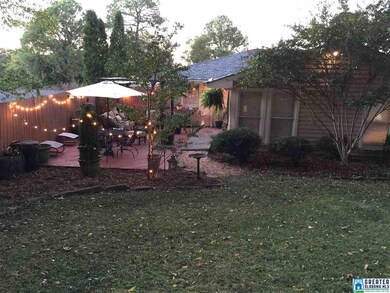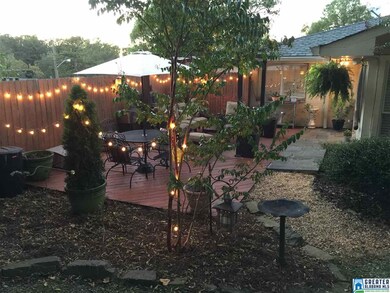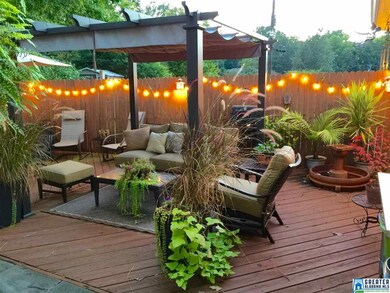
5409 11th Ave S Birmingham, AL 35222
Crestwood South NeighborhoodEstimated Value: $379,000 - $487,000
Highlights
- Second Kitchen
- Deck
- Wood Flooring
- Home Theater
- Cathedral Ceiling
- Attic
About This Home
As of January 2016Beautiful fully renovated 3BR-3BA Crestwood Home with all the trimmings. The main level has 1970 SqFt and an additional 1236 SqFt in the finished basement complete with a second kitchen, den, full bath, 3rd bedroom and 4th bedroom or study for total of 3206 SqFt living space. This home features a huge family room with vaulted ceilings, crown molding, fire place, wired surround sound system, recessed lights, and tons of windows that also includes a solid wood custom bar with built-in shelving and gorgeous brick back drop. Kitchen includes tile counter tops, tons of cabinets, stainless appliances, and a bar and breakfast area with built-in desk. Also includes formal living room, dining room, full bath, large master bedroom with master bath and nice sized guest room. With hardwoods throughout, crown molding, smooth tall ceilings, accent lights, french doors... this home has too many amenities to list. Schedule your appointment today and see for yourself!
Last Buyer's Agent
Liz Bishop
RE/MAX First Choice License #000022572
Home Details
Home Type
- Single Family
Est. Annual Taxes
- $3,073
Year Built
- 1956
Lot Details
- Fenced Yard
- Interior Lot
- Few Trees
Parking
- 1 Car Garage
- Basement Garage
- Garage on Main Level
- Front Facing Garage
- Off-Street Parking
Home Design
- Stucco
Interior Spaces
- 1-Story Property
- Sound System
- Crown Molding
- Smooth Ceilings
- Cathedral Ceiling
- Recessed Lighting
- Brick Fireplace
- Gas Fireplace
- Window Treatments
- French Doors
- Family Room with Fireplace
- Breakfast Room
- Dining Room
- Home Theater
- Home Office
- Pull Down Stairs to Attic
- Home Security System
Kitchen
- Second Kitchen
- Breakfast Bar
- Electric Oven
- Electric Cooktop
- Built-In Microwave
- Dishwasher
- Stainless Steel Appliances
- Stone Countertops
- Disposal
Flooring
- Wood
- Tile
Bedrooms and Bathrooms
- 3 Bedrooms
- 3 Full Bathrooms
- Separate Shower
Laundry
- Laundry Room
- Laundry on main level
- Washer and Electric Dryer Hookup
Finished Basement
- Basement Fills Entire Space Under The House
- Bedroom in Basement
- Recreation or Family Area in Basement
- Laundry in Basement
- Natural lighting in basement
Outdoor Features
- Deck
- Patio
- Exterior Lighting
Utilities
- Central Heating and Cooling System
- Dual Heating Fuel
- Heat Pump System
- Heating System Uses Gas
- Gas Water Heater
Listing and Financial Details
- Assessor Parcel Number 23-28-4-009-002.000
Ownership History
Purchase Details
Home Financials for this Owner
Home Financials are based on the most recent Mortgage that was taken out on this home.Purchase Details
Purchase Details
Home Financials for this Owner
Home Financials are based on the most recent Mortgage that was taken out on this home.Similar Homes in the area
Home Values in the Area
Average Home Value in this Area
Purchase History
| Date | Buyer | Sale Price | Title Company |
|---|---|---|---|
| Clemmons Gregory T | $307,000 | -- | |
| Denney Jeffrey L | -- | -- | |
| Lasseter Donalee C | $239,900 | -- |
Mortgage History
| Date | Status | Borrower | Loan Amount |
|---|---|---|---|
| Open | Clemmons Gregory T | $271,600 | |
| Closed | Clemmons Gregory T | $291,650 | |
| Previous Owner | Lasseter Donalee C | $233,818 | |
| Previous Owner | Castre Maria L | $95,000 |
Property History
| Date | Event | Price | Change | Sq Ft Price |
|---|---|---|---|---|
| 01/14/2016 01/14/16 | Sold | $307,000 | -6.1% | $156 / Sq Ft |
| 12/04/2015 12/04/15 | Pending | -- | -- | -- |
| 10/15/2015 10/15/15 | For Sale | $327,000 | -- | $166 / Sq Ft |
Tax History Compared to Growth
Tax History
| Year | Tax Paid | Tax Assessment Tax Assessment Total Assessment is a certain percentage of the fair market value that is determined by local assessors to be the total taxable value of land and additions on the property. | Land | Improvement |
|---|---|---|---|---|
| 2024 | $3,073 | $43,380 | -- | -- |
| 2022 | $2,917 | $41,210 | $14,800 | $26,410 |
| 2021 | $2,550 | $36,160 | $14,800 | $21,360 |
| 2020 | $2,453 | $34,820 | $14,800 | $20,020 |
| 2019 | $2,221 | $31,620 | $0 | $0 |
| 2018 | $2,084 | $29,740 | $0 | $0 |
| 2017 | $1,776 | $25,480 | $0 | $0 |
| 2016 | $1,529 | $22,080 | $0 | $0 |
| 2015 | $1,407 | $20,400 | $0 | $0 |
| 2014 | $2,727 | $41,300 | $0 | $0 |
| 2013 | $2,727 | $39,640 | $0 | $0 |
Agents Affiliated with this Home
-
Terry Richardson

Seller's Agent in 2016
Terry Richardson
ARC Realty - Hoover
(205) 965-8762
65 Total Sales
-
L
Buyer's Agent in 2016
Liz Bishop
RE/MAX
Map
Source: Greater Alabama MLS
MLS Number: 731684
APN: 23-00-28-4-009-002.000
- 5409 10th Ct S
- 1036 53rd St S
- 5456 11th Ave S
- 5536 12th Ave S
- 5552 12th Ave S
- 1172 52nd St S
- 5200 Clairmont Ave S
- 1120 56th St S
- 5207 Mountain Ridge Pkwy
- 5226 Mountain Ridge Pkwy
- 5201 Mountain Ridge Pkwy
- 4920 Clairmont Ave S
- 5629 10th Ave S
- 5013 Altamont Rd S Unit 9
- 5009 Altamont Rd S Unit 10
- 4763 7th Ct S
- 5111 7th Ct S
- 4927 7th Ave S
- 409 Ferncliff Dr
- 5705 11th Ave S
- 5409 11th Ave S
- 5413 11th Ave S
- 5401 11th Ave S
- 1108 55th St S
- 1109 54th St S
- 5404 11th Ave S
- 5412 11th Ave S
- 5400 11th Ave S
- 5416 11th Ave S
- 5309 11th Ave S
- 5500 11th Ct S
- 1101 55th St S
- 1028 54th Place S
- 1029 54th Place S
- 1108 54th St S
- 5346 11th Ave S
- 5312 11th Ct S
- 1029 54th St S
- 5308 11th Ave S
- 5321 11th Ct S
