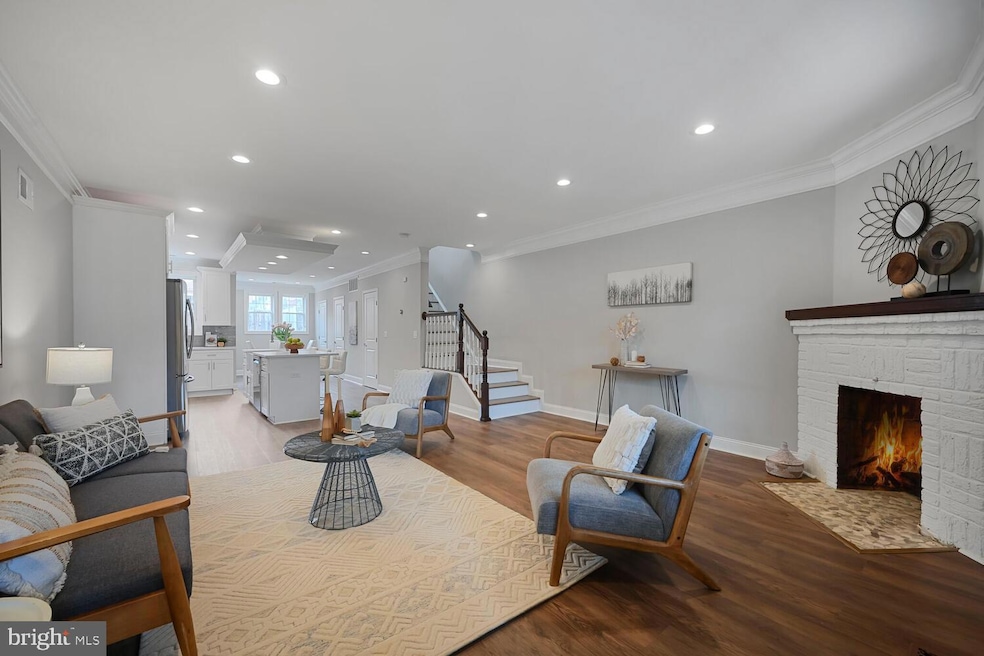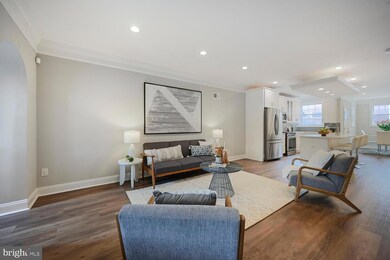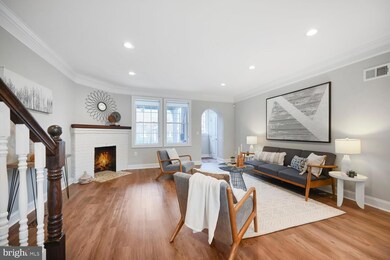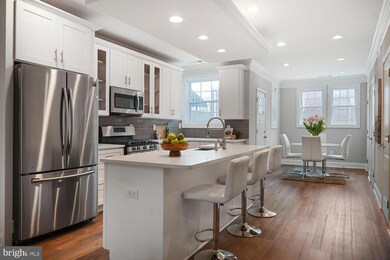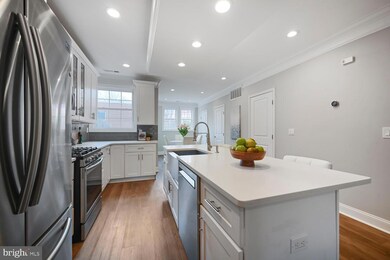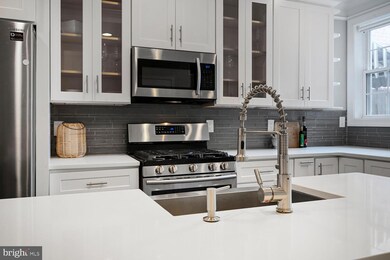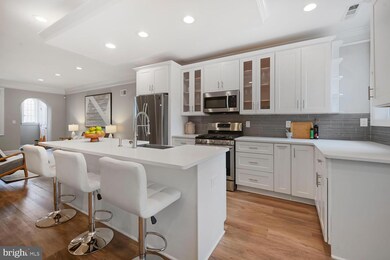
5409 4th St NW Washington, DC 20011
Petworth NeighborhoodHighlights
- Open Floorplan
- Engineered Wood Flooring
- No HOA
- Colonial Architecture
- 2 Fireplaces
- 1 Car Detached Garage
About This Home
As of June 2025Stunning Petworth rowhome with brand new luxury vinyl plank flooring throughout the main and upper level with nearly 2,400 s/f of interior living space spread across three finished levels with 4 bedrooms, 3.5 bathrooms, a detached garage, fully fenced front & rear yards, covered front porch, & sunny rear patio. Fantastic open-concept main level w/spacious living area, decorative fireplace, a chef’s kitchen with stainless-steel appliances, plenty of cabinet & pantry space, and a large prep & entertaining island, a dining alcove, plus a powder room. Upstairs, 3BR & 2BA, laundry, luxury spa-like baths & light-filled rooms. Fully finished lower level is bright w/neutral interiors & tiled floors, another decorative FP, 4th BR, dry bar, and a 3rd full bath w/walk-in shower. Roof replaced in 2019. Enjoy convenient access to public transportation (Fort Totten & Georgia Ave/Petworth Metro stations a little over a mile away ) and bus service on the block; walk score of 76 translates to a very walkable, bikeable location.
Townhouse Details
Home Type
- Townhome
Est. Annual Taxes
- $6,166
Year Built
- Built in 1936 | Remodeled in 2018
Lot Details
- 1,686 Sq Ft Lot
- West Facing Home
- Wrought Iron Fence
Parking
- 1 Car Detached Garage
- Parking Storage or Cabinetry
- Side Facing Garage
- Garage Door Opener
- Off-Street Parking
- Secure Parking
Home Design
- Colonial Architecture
- Brick Exterior Construction
- Slab Foundation
- Poured Concrete
- Asphalt Roof
Interior Spaces
- Property has 3 Levels
- Open Floorplan
- Wet Bar
- Skylights
- Recessed Lighting
- 2 Fireplaces
- Corner Fireplace
- Non-Functioning Fireplace
- Window Treatments
- Family Room Off Kitchen
- Engineered Wood Flooring
Kitchen
- Gas Oven or Range
- Stove
- Built-In Microwave
- Ice Maker
- Dishwasher
- Kitchen Island
- Disposal
Bedrooms and Bathrooms
- Dual Flush Toilets
- Bathtub with Shower
Laundry
- Laundry on lower level
- Stacked Electric Washer and Dryer
Finished Basement
- Heated Basement
- Interior and Exterior Basement Entry
- Sump Pump
- Basement Windows
Home Security
- Alarm System
- Exterior Cameras
Outdoor Features
- Exterior Lighting
- Rain Gutters
- Porch
Location
- Urban Location
Utilities
- Central Air
- Vented Exhaust Fan
- Hot Water Heating System
- Natural Gas Water Heater
- Municipal Trash
Listing and Financial Details
- Tax Lot 57
- Assessor Parcel Number 3296//0057
Community Details
Overview
- No Home Owners Association
- Petworth Subdivision
Security
- Fire and Smoke Detector
Ownership History
Purchase Details
Home Financials for this Owner
Home Financials are based on the most recent Mortgage that was taken out on this home.Purchase Details
Home Financials for this Owner
Home Financials are based on the most recent Mortgage that was taken out on this home.Similar Homes in Washington, DC
Home Values in the Area
Average Home Value in this Area
Purchase History
| Date | Type | Sale Price | Title Company |
|---|---|---|---|
| Special Warranty Deed | $725,000 | None Available | |
| Special Warranty Deed | $415,000 | None Available |
Mortgage History
| Date | Status | Loan Amount | Loan Type |
|---|---|---|---|
| Open | $652,500 | New Conventional | |
| Previous Owner | $649,000 | Commercial |
Property History
| Date | Event | Price | Change | Sq Ft Price |
|---|---|---|---|---|
| 06/06/2025 06/06/25 | Sold | $765,000 | -1.3% | $354 / Sq Ft |
| 04/16/2025 04/16/25 | Pending | -- | -- | -- |
| 04/08/2025 04/08/25 | For Sale | $775,000 | 0.0% | $359 / Sq Ft |
| 08/01/2021 08/01/21 | Rented | $4,000 | 0.0% | -- |
| 07/04/2021 07/04/21 | Under Contract | -- | -- | -- |
| 06/22/2021 06/22/21 | For Rent | $4,000 | 0.0% | -- |
| 08/06/2018 08/06/18 | Sold | $725,000 | 0.0% | $319 / Sq Ft |
| 07/13/2018 07/13/18 | Pending | -- | -- | -- |
| 07/06/2018 07/06/18 | Price Changed | $724,900 | -3.3% | $318 / Sq Ft |
| 06/28/2018 06/28/18 | For Sale | $750,000 | -- | $330 / Sq Ft |
Tax History Compared to Growth
Tax History
| Year | Tax Paid | Tax Assessment Tax Assessment Total Assessment is a certain percentage of the fair market value that is determined by local assessors to be the total taxable value of land and additions on the property. | Land | Improvement |
|---|---|---|---|---|
| 2024 | $6,166 | $725,360 | $430,250 | $295,110 |
| 2023 | $6,071 | $714,260 | $421,300 | $292,960 |
| 2022 | $5,563 | $654,450 | $384,320 | $270,130 |
| 2021 | $4,581 | $615,320 | $372,660 | $242,660 |
| 2020 | $4,362 | $588,890 | $350,470 | $238,420 |
| 2019 | $4,681 | $550,730 | $324,570 | $226,160 |
| 2018 | $4,335 | $510,050 | $0 | $0 |
| 2017 | $2,825 | $447,100 | $0 | $0 |
| 2016 | $2,574 | $413,950 | $0 | $0 |
| 2015 | $2,342 | $381,470 | $0 | $0 |
| 2014 | $2,138 | $325,410 | $0 | $0 |
Agents Affiliated with this Home
-
Michael Hangemanole

Seller's Agent in 2025
Michael Hangemanole
Real Living at Home
(240) 483-7255
1 in this area
53 Total Sales
-
Steven Thames

Buyer's Agent in 2025
Steven Thames
RE/MAX
(301) 542-4687
1 in this area
39 Total Sales
-
Robin Loew
R
Seller's Agent in 2021
Robin Loew
Transitions Realty, LLC
(202) 365-0170
1 Total Sale
-
Paul Nalabandian

Seller's Agent in 2018
Paul Nalabandian
Keller Williams Capital Properties
(202) 505-7285
1 in this area
58 Total Sales
-
Bridgette Cline-Milloy

Buyer's Agent in 2018
Bridgette Cline-Milloy
Century 21 New Millennium
(202) 271-4196
66 Total Sales
Map
Source: Bright MLS
MLS Number: DCDC2194392
APN: 3296-0057
- 312 Jefferson St NW
- 5328 4th St NW Unit 2
- 5414 3rd St NW
- 301 Jefferson St NW
- 408 Kennedy St NW Unit 202
- 408 Kennedy St NW Unit 302
- 5521 4th St NW
- 5319 3rd St NW
- 5403 5th St NW Unit 2
- 5403 5th St NW Unit 1
- 311 Longfellow St NW
- 5200 Kansas Ave NW
- 5318 5th St NW
- 505 Kennedy St NW Unit B02
- 505 Kennedy St NW Unit 6-302
- 5308 5th St NW
- 5204 3rd St NW Unit 3
- 424 Missouri Ave NW Unit 4
- 5520 Kansas Ave NW
- 5232 5th St NW
