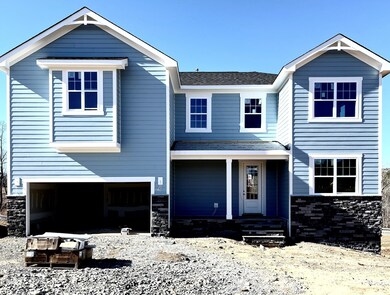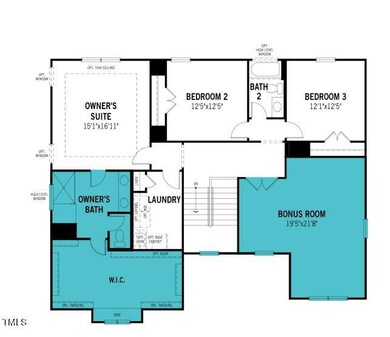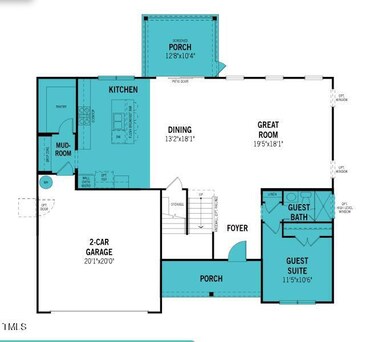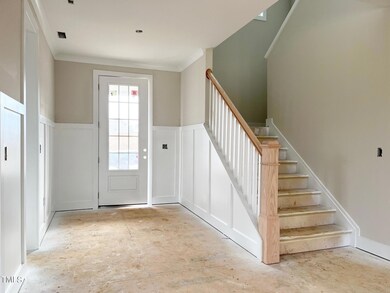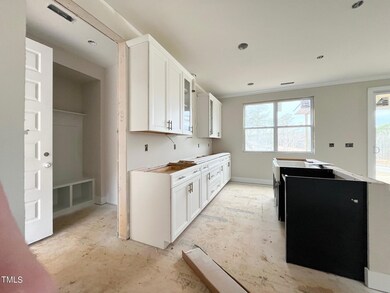
5409 Boylston Dr Fuquay-Varina, NC 27526
Estimated Value: $649,000 - $685,000
Highlights
- New Construction
- Open Floorplan
- Community Pool
- Fuquay-Varina High Rated A-
- Transitional Architecture
- 2 Car Attached Garage
About This Home
As of March 2024Welcome to sought after High Grove Oaks in Fuquay Varina! The Gunnison floor plan is designed to meet all your modern living needs. With 4 bedrooms and 3 bathrooms, there's ample space, and the convenience of a 1st-floor guest suite ensures comfort and privacy for your visitors or a home office. As you step inside, you'll immediately the open layout that invites natural light to every corner of the home. The screened-in back porch, provides the perfect spot to unwind and enjoy the beautiful Carolina weather. High Grove Oaks offers sidewalks and treelined streets, with the scheduled community pool opening in '24. New incentives just announced!
Home Details
Home Type
- Single Family
Est. Annual Taxes
- $2,062
Year Built
- Built in 2024 | New Construction
Lot Details
- 0.33 Acre Lot
- East Facing Home
Parking
- 2 Car Attached Garage
Home Design
- Transitional Architecture
- Block Foundation
- Frame Construction
- HardiePlank Type
Interior Spaces
- 3,007 Sq Ft Home
- 2-Story Property
- Open Floorplan
- Tray Ceiling
- Smooth Ceilings
- Recessed Lighting
- Pull Down Stairs to Attic
- Smart Thermostat
- Laundry Room
Kitchen
- Eat-In Kitchen
- Breakfast Bar
- Built-In Oven
- Gas Cooktop
- Microwave
- Dishwasher
- Kitchen Island
- Disposal
Flooring
- Carpet
- Tile
- Luxury Vinyl Tile
Bedrooms and Bathrooms
- 4 Bedrooms
- Walk-In Closet
- 3 Full Bathrooms
- Walk-in Shower
Eco-Friendly Details
- Energy-Efficient Windows
- Energy-Efficient Lighting
- Energy-Efficient Thermostat
Utilities
- Cooling Available
- Heating System Uses Natural Gas
- High Speed Internet
Listing and Financial Details
- Home warranty included in the sale of the property
- Assessor Parcel Number 0508205
Community Details
Overview
- Property has a Home Owners Association
- Built by Mattamy Homes
- High Grove Oaks Subdivision, Gunnison Floorplan
Recreation
- Community Pool
Similar Homes in the area
Home Values in the Area
Average Home Value in this Area
Property History
| Date | Event | Price | Change | Sq Ft Price |
|---|---|---|---|---|
| 03/28/2024 03/28/24 | Sold | $634,036 | 0.0% | $211 / Sq Ft |
| 02/13/2024 02/13/24 | Pending | -- | -- | -- |
| 01/04/2024 01/04/24 | Price Changed | $634,036 | +1.0% | $211 / Sq Ft |
| 12/17/2023 12/17/23 | For Sale | $627,931 | -- | $209 / Sq Ft |
Tax History Compared to Growth
Tax History
| Year | Tax Paid | Tax Assessment Tax Assessment Total Assessment is a certain percentage of the fair market value that is determined by local assessors to be the total taxable value of land and additions on the property. | Land | Improvement |
|---|---|---|---|---|
| 2024 | $2,062 | $236,600 | $110,000 | $126,600 |
Agents Affiliated with this Home
-
John Shea
J
Seller's Agent in 2024
John Shea
Mattamy Homes LLC
(919) 592-6300
54 in this area
128 Total Sales
-
Donna Bennett

Seller Co-Listing Agent in 2024
Donna Bennett
Mattamy Homes LLC
(610) 223-9974
94 in this area
162 Total Sales
-
Rajini Kalakonda
R
Buyer's Agent in 2024
Rajini Kalakonda
Ram Realty LLC
(720) 609-7838
1 in this area
4 Total Sales
Map
Source: Doorify MLS
MLS Number: 10002555
APN: 0668.02-98-7122-000
- 5112 Highbury Grove Ln
- 1912 Harrell Cove Ct Unit 171 Gunnison Cr
- 3300 Clairmeade Dr Unit 164 Prescott Fh
- 1904 Harrell Cove Ct Unit 173 Eldorado Cl
- 5209 Thistleby Rd
- 1813 Harrell Cove Ct Unit 182 Voyageur Fc
- 1809 Harrell Cove Ct Unit 181 Gunnison Fc
- 1805 Harrell Cove Ct Unit 180 Eldorado Fc
- 3034 Raddercrest Ct
- 3725 Lebrun Path Unit 151 Lassen Fh
- 3308 Eden Grove Rd
- 3601 Tartancroft Place
- 3648 Praed Place
- 5421 Downton Grove Ct
- 723 Dorset Stream Dr
- 4001 Bostwyck Dr
- 3505 Jonaway Cir
- 5112 Wolcott Ct
- 3904 Freemark Ln
- 2408 Eagle Shot Ct Unit Lot 4
- 5409 Boylston Dr
- 5405 Boylston Dr Unit 24 Yosemite Fh
- 5409 Boylston Dr Unit 25
- 5309 Boylston Dr Unit Prescott Fh 19
- 5305 Boylston Dr
- 5305 Boylston Dr Unit 18
- 5239 Boylston Dr Unit 17 Yosemite Fc
- 5317 Boylston Dr Unit Olympic Cr
- 5317 Boylston Dr
- 5201 Boylston Dr
- 5101 Doughtymews Ln Unit 38
- 5101 Doughtymews Ln
- 5100 Highbury Grove Ln Unit 49
- 5100 Highbury Grove Ln
- 5105 Doughtymews Ln
- 5104 Highbury Grove Ln
- 5104 Highbury Grove Ln Unit 48
- 5205 Boylston Dr Unit 3021649-55151
- 5225 Boylston Dr
- 5232 Boylston Dr

