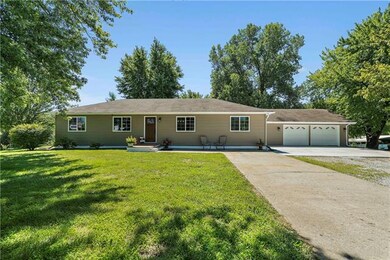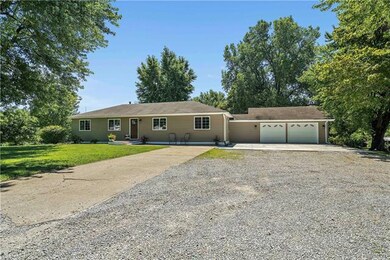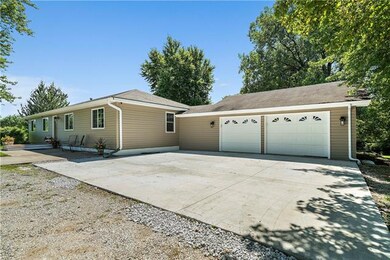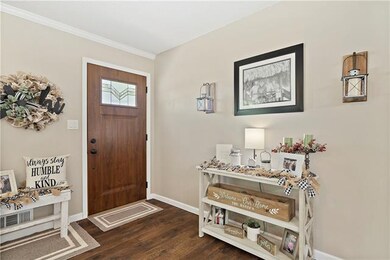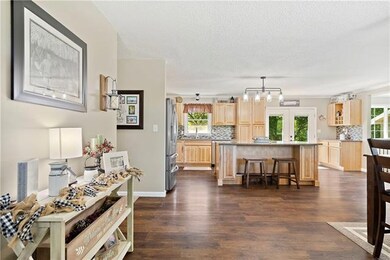
5409 NE 92 Hwy Smithville, MO 64089
Highlights
- Ranch Style House
- Wood Flooring
- No HOA
- Horizon Elementary School Rated A-
- Great Room
- Sitting Room
About This Home
As of October 2022BRAND NEW ROOF! PRICE REDUCED!! Motivated Sellers. This beautiful ranch home sits on over 3 gorgeous acres in Smithville MO! Spacious living room, beautiful completely remodeled kitchen, a sink looking out into the wilderness. Large bedrooms, plenty of closet space. Updated siding and exterior paint. Unfinished basement with plenty of opportunity for a family room or more! The perfect backyard for all of your family and friends or just a quiet evening around the fire pit. This home is perfect for a growing family! Right down the road from Smithville Lake and plenty of walking trails nearby!
Home Details
Home Type
- Single Family
Est. Annual Taxes
- $1,863
Year Built
- Built in 1960
Lot Details
- 3 Acre Lot
- Many Trees
Parking
- 2 Car Attached Garage
- Front Facing Garage
- Garage Door Opener
Home Design
- Ranch Style House
- Traditional Architecture
- Wood Siding
- Vinyl Siding
Interior Spaces
- 1,732 Sq Ft Home
- Ceiling Fan
- Great Room
- Sitting Room
- Attic Fan
- Fire and Smoke Detector
Kitchen
- Eat-In Kitchen
- Electric Oven or Range
- Dishwasher
- Kitchen Island
- Disposal
Flooring
- Wood
- Carpet
Bedrooms and Bathrooms
- 3 Bedrooms
- 3 Full Bathrooms
Basement
- Basement Fills Entire Space Under The House
- Laundry in Basement
Schools
- Horizon Elementary School
- Smithville High School
Utilities
- Central Heating and Cooling System
- Septic Tank
Community Details
- No Home Owners Association
Listing and Financial Details
- Assessor Parcel Number 06-704-00-01-6.00
Ownership History
Purchase Details
Home Financials for this Owner
Home Financials are based on the most recent Mortgage that was taken out on this home.Purchase Details
Home Financials for this Owner
Home Financials are based on the most recent Mortgage that was taken out on this home.Purchase Details
Home Financials for this Owner
Home Financials are based on the most recent Mortgage that was taken out on this home.Similar Homes in Smithville, MO
Home Values in the Area
Average Home Value in this Area
Purchase History
| Date | Type | Sale Price | Title Company |
|---|---|---|---|
| Warranty Deed | -- | Lakeside Title, Llc | |
| Warranty Deed | -- | Continental Title | |
| Warranty Deed | -- | Platte County Title & Abstra |
Mortgage History
| Date | Status | Loan Amount | Loan Type |
|---|---|---|---|
| Open | $324,000 | New Conventional | |
| Previous Owner | $153,000 | New Conventional | |
| Previous Owner | $160,000 | New Conventional | |
| Previous Owner | $200,000 | Closed End Mortgage | |
| Previous Owner | $31,500 | Credit Line Revolving | |
| Previous Owner | $118,900 | New Conventional | |
| Previous Owner | $15,000 | Credit Line Revolving | |
| Previous Owner | $132,300 | Unknown | |
| Previous Owner | $117,700 | Purchase Money Mortgage |
Property History
| Date | Event | Price | Change | Sq Ft Price |
|---|---|---|---|---|
| 10/18/2022 10/18/22 | Sold | -- | -- | -- |
| 09/22/2022 09/22/22 | Pending | -- | -- | -- |
| 09/14/2022 09/14/22 | Price Changed | $389,900 | -4.7% | $225 / Sq Ft |
| 08/29/2022 08/29/22 | For Sale | $409,000 | +104.5% | $236 / Sq Ft |
| 07/02/2018 07/02/18 | Sold | -- | -- | -- |
| 06/01/2018 06/01/18 | Pending | -- | -- | -- |
| 05/31/2018 05/31/18 | For Sale | $200,000 | -- | $63 / Sq Ft |
Tax History Compared to Growth
Tax History
| Year | Tax Paid | Tax Assessment Tax Assessment Total Assessment is a certain percentage of the fair market value that is determined by local assessors to be the total taxable value of land and additions on the property. | Land | Improvement |
|---|---|---|---|---|
| 2024 | $3,164 | $46,320 | -- | -- |
| 2023 | $3,020 | $46,320 | $0 | $0 |
| 2022 | $1,959 | $28,990 | $0 | $0 |
| 2021 | $1,974 | $28,994 | $2,470 | $26,524 |
| 2020 | $1,868 | $27,380 | $0 | $0 |
| 2019 | $1,883 | $27,379 | $2,470 | $24,909 |
| 2018 | $1,803 | $25,560 | $0 | $0 |
| 2017 | $1,590 | $25,550 | $2,470 | $23,080 |
| 2016 | $1,590 | $25,550 | $2,470 | $23,080 |
| 2015 | $1,582 | $25,550 | $2,470 | $23,080 |
| 2014 | $1,502 | $24,510 | $2,470 | $22,040 |
Agents Affiliated with this Home
-
E
Seller's Agent in 2022
Eric Craig
ReeceNichols-KCN
(816) 726-8565
1,682 Total Sales
-
D
Seller Co-Listing Agent in 2022
Doug Fales
ReeceNichols-KCN
(816) 452-4200
18 Total Sales
-

Buyer's Agent in 2022
Tyler Rasmussen
EXP Realty LLC
(816) 807-6018
52 Total Sales
-

Seller's Agent in 2018
Starla Janes
Platinum Realty LLC
(888) 220-0988
16 Total Sales
-
J
Buyer's Agent in 2018
Julie Alberts
Platinum Realty LLC
Map
Source: Heartland MLS
MLS Number: 2400632
APN: 06-704-00-01-006.00
- 15820 Short Ln
- 15802 Short Ln
- Lot 3 92 Hwy
- Lot 4 92 Hwy
- 15609 Short Ln
- 3401 NE 153rd Terrace
- 16715 N Dundee Rd
- 15423 N Mount Olivet Rd
- 3221 Onyx St
- 3171 Onyx St
- 3121 Onyx St
- 2920 Onyx St
- 2820 Onyx St
- 2891 Onyx St
- 14714 Emerald Ct
- 14713 Emerald Ct
- 14723 Emerald Ct
- 3120 Onyx St
- 14750 Whb Rd
- 4810 NE 137th St

