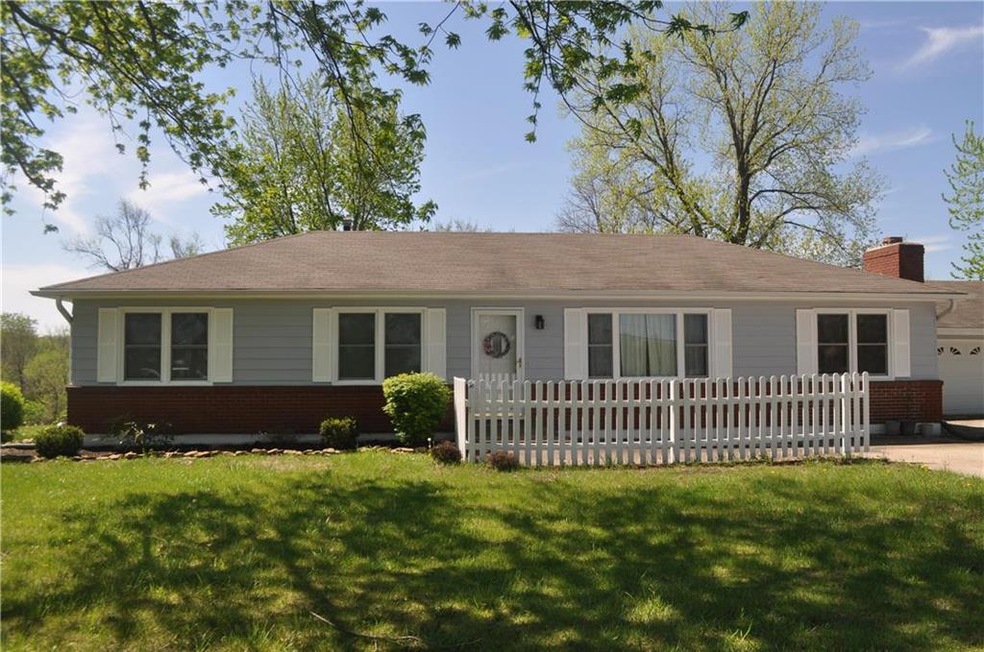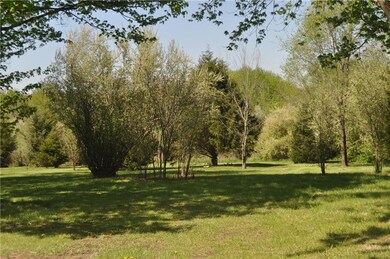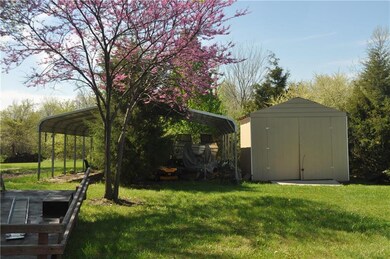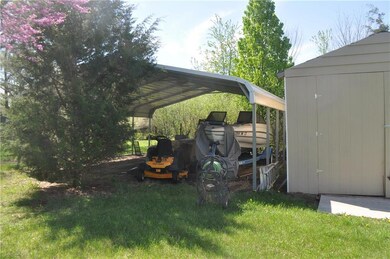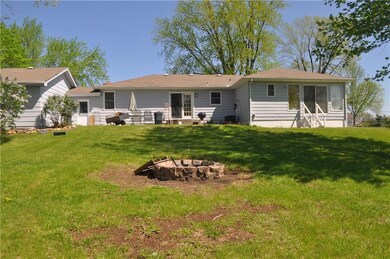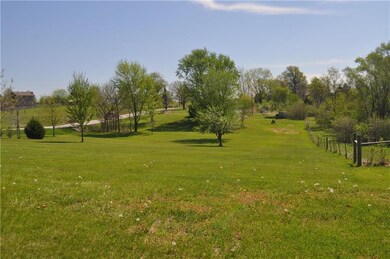
5409 NE 92 Hwy Smithville, MO 64089
Highlights
- Wood Burning Stove
- Vaulted Ceiling
- Wood Flooring
- Horizon Elementary School Rated A-
- Ranch Style House
- Great Room with Fireplace
About This Home
As of October 2022Super cute ranch on 3 acres in Smithville for this price is unheard of! Hardwood floors, some currently covered by carpet, unfinished basement with finished full bath to create the perfect mancave a have tons of storage and a 4th bedroom! Great room upstairs with woodburning stove that provides supplemental heat in the winter. Acreage is partially heavily treed with walking path, green area with firepit for those fun friend gatherings. Covered detached car port/boat camper storage by utility shed that stays. Newly renovated master bath. Still needs a bit of updating in some areas of home, but super nice and comfortable! Easy 4th bedroom in basement with full bath. All inspections have been done for you by seller so all you need to do is move in!
Last Agent to Sell the Property
Platinum Realty LLC License #2002029868 Listed on: 05/31/2018

Last Buyer's Agent
Julie Alberts
Platinum Realty LLC License #2006035340
Home Details
Home Type
- Single Family
Est. Annual Taxes
- $2,232
Year Built
- Built in 1960
Lot Details
- 2.9 Acre Lot
- Level Lot
- Many Trees
Parking
- 2 Car Attached Garage
- Front Facing Garage
- Garage Door Opener
Home Design
- Ranch Style House
- Traditional Architecture
- Composition Roof
- Metal Siding
- Masonry
Interior Spaces
- Wet Bar: All Carpet, Fireplace, Linoleum, Shower Over Tub, Laminate Counters, Ceiling Fan(s), Hardwood, All Window Coverings, Carpet
- Built-In Features: All Carpet, Fireplace, Linoleum, Shower Over Tub, Laminate Counters, Ceiling Fan(s), Hardwood, All Window Coverings, Carpet
- Vaulted Ceiling
- Ceiling Fan: All Carpet, Fireplace, Linoleum, Shower Over Tub, Laminate Counters, Ceiling Fan(s), Hardwood, All Window Coverings, Carpet
- Skylights
- Wood Burning Stove
- Shades
- Plantation Shutters
- Drapes & Rods
- Great Room with Fireplace
- Sitting Room
Kitchen
- Eat-In Country Kitchen
- Gas Oven or Range
- Dishwasher
- Granite Countertops
- Laminate Countertops
- Disposal
Flooring
- Wood
- Wall to Wall Carpet
- Linoleum
- Laminate
- Stone
- Ceramic Tile
- Luxury Vinyl Plank Tile
- Luxury Vinyl Tile
Bedrooms and Bathrooms
- 3 Bedrooms
- Cedar Closet: All Carpet, Fireplace, Linoleum, Shower Over Tub, Laminate Counters, Ceiling Fan(s), Hardwood, All Window Coverings, Carpet
- Walk-In Closet: All Carpet, Fireplace, Linoleum, Shower Over Tub, Laminate Counters, Ceiling Fan(s), Hardwood, All Window Coverings, Carpet
- 2 Full Bathrooms
- Double Vanity
- All Carpet
Basement
- Basement Fills Entire Space Under The House
- Partial Basement
- Laundry in Basement
Home Security
- Storm Windows
- Storm Doors
- Fire and Smoke Detector
Outdoor Features
- Enclosed patio or porch
- Fire Pit
Schools
- Smithville Elementary School
- Smithville High School
Utilities
- Forced Air Heating and Cooling System
- Septic Tank
Listing and Financial Details
- Assessor Parcel Number 06-704-00-01-6.00
Ownership History
Purchase Details
Home Financials for this Owner
Home Financials are based on the most recent Mortgage that was taken out on this home.Purchase Details
Home Financials for this Owner
Home Financials are based on the most recent Mortgage that was taken out on this home.Purchase Details
Home Financials for this Owner
Home Financials are based on the most recent Mortgage that was taken out on this home.Similar Homes in Smithville, MO
Home Values in the Area
Average Home Value in this Area
Purchase History
| Date | Type | Sale Price | Title Company |
|---|---|---|---|
| Warranty Deed | -- | Lakeside Title, Llc | |
| Warranty Deed | -- | Continental Title | |
| Warranty Deed | -- | Platte County Title & Abstra |
Mortgage History
| Date | Status | Loan Amount | Loan Type |
|---|---|---|---|
| Open | $324,000 | New Conventional | |
| Previous Owner | $153,000 | New Conventional | |
| Previous Owner | $160,000 | New Conventional | |
| Previous Owner | $200,000 | Closed End Mortgage | |
| Previous Owner | $31,500 | Credit Line Revolving | |
| Previous Owner | $118,900 | New Conventional | |
| Previous Owner | $15,000 | Credit Line Revolving | |
| Previous Owner | $132,300 | Unknown | |
| Previous Owner | $117,700 | Purchase Money Mortgage |
Property History
| Date | Event | Price | Change | Sq Ft Price |
|---|---|---|---|---|
| 10/18/2022 10/18/22 | Sold | -- | -- | -- |
| 09/22/2022 09/22/22 | Pending | -- | -- | -- |
| 09/14/2022 09/14/22 | Price Changed | $389,900 | -4.7% | $225 / Sq Ft |
| 08/29/2022 08/29/22 | For Sale | $409,000 | +104.5% | $236 / Sq Ft |
| 07/02/2018 07/02/18 | Sold | -- | -- | -- |
| 06/01/2018 06/01/18 | Pending | -- | -- | -- |
| 05/31/2018 05/31/18 | For Sale | $200,000 | -- | $63 / Sq Ft |
Tax History Compared to Growth
Tax History
| Year | Tax Paid | Tax Assessment Tax Assessment Total Assessment is a certain percentage of the fair market value that is determined by local assessors to be the total taxable value of land and additions on the property. | Land | Improvement |
|---|---|---|---|---|
| 2024 | $3,164 | $46,320 | -- | -- |
| 2023 | $3,020 | $46,320 | $0 | $0 |
| 2022 | $1,959 | $28,990 | $0 | $0 |
| 2021 | $1,974 | $28,994 | $2,470 | $26,524 |
| 2020 | $1,868 | $27,380 | $0 | $0 |
| 2019 | $1,883 | $27,379 | $2,470 | $24,909 |
| 2018 | $1,803 | $25,560 | $0 | $0 |
| 2017 | $1,590 | $25,550 | $2,470 | $23,080 |
| 2016 | $1,590 | $25,550 | $2,470 | $23,080 |
| 2015 | $1,582 | $25,550 | $2,470 | $23,080 |
| 2014 | $1,502 | $24,510 | $2,470 | $22,040 |
Agents Affiliated with this Home
-
E
Seller's Agent in 2022
Eric Craig
ReeceNichols-KCN
(816) 726-8565
1,681 Total Sales
-
D
Seller Co-Listing Agent in 2022
Doug Fales
ReeceNichols-KCN
(816) 452-4200
18 Total Sales
-

Buyer's Agent in 2022
Tyler Rasmussen
EXP Realty LLC
(816) 807-6018
52 Total Sales
-

Seller's Agent in 2018
Starla Janes
Platinum Realty LLC
(888) 220-0988
16 Total Sales
-
J
Buyer's Agent in 2018
Julie Alberts
Platinum Realty LLC
Map
Source: Heartland MLS
MLS Number: 2110086
APN: 06-704-00-01-006.00
- 15820 Short Ln
- 15802 Short Ln
- Lot 3 92 Hwy
- Lot 4 92 Hwy
- 15609 Short Ln
- 3401 NE 153rd Terrace
- 16715 N Dundee Rd
- 15423 N Mount Olivet Rd
- 3221 Onyx St
- 3171 Onyx St
- 3121 Onyx St
- 2920 Onyx St
- 2820 Onyx St
- 2891 Onyx St
- 14714 Emerald Ct
- 14713 Emerald Ct
- 14723 Emerald Ct
- 3120 Onyx St
- 14750 Whb Rd
- 4810 NE 137th St
