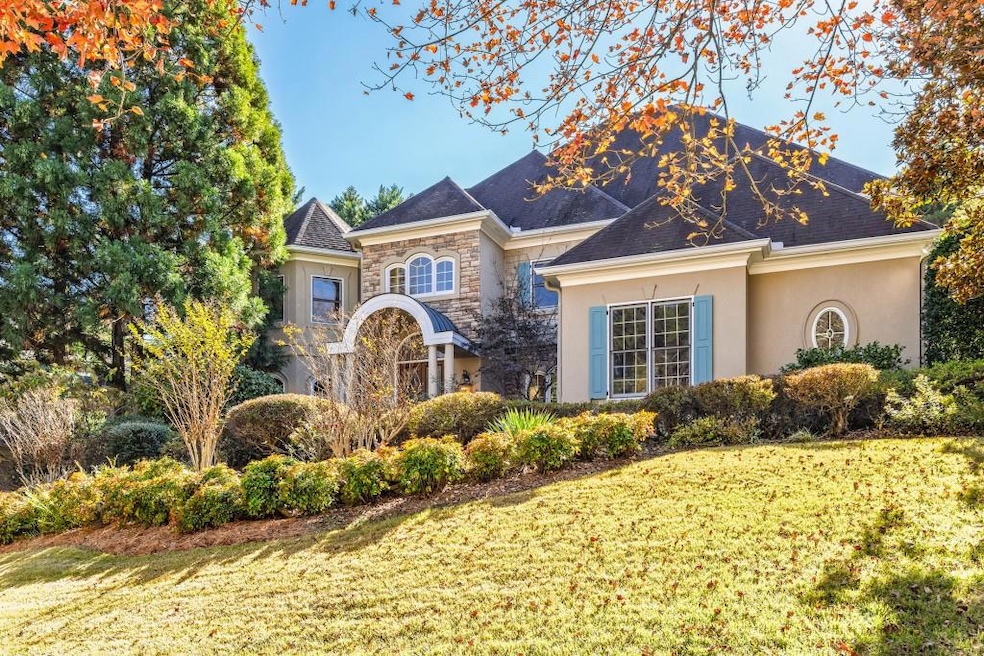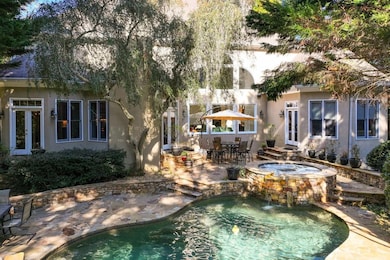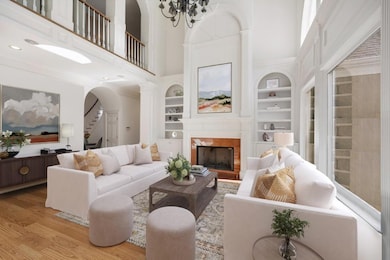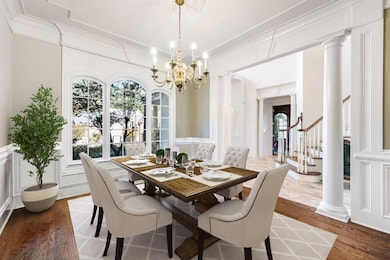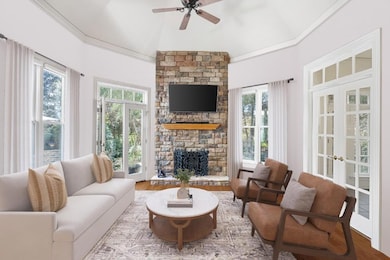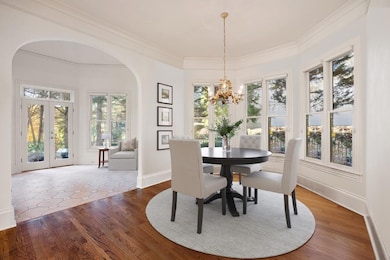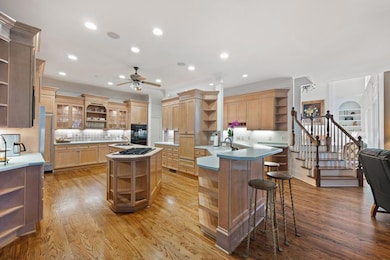5409 Saint Lyonn Place Marietta, GA 30068
East Cobb NeighborhoodEstimated payment $10,330/month
Highlights
- Media Room
- Heated Pool and Spa
- Dining Room Seats More Than Twelve
- Mount Bethel Elementary School Rated A
- Sauna
- Fireplace in Primary Bedroom
About This Home
Nestled in the prestigious St. Lyonn neighborhood of East Cobb is an exquisite custom-built estate that exudes timeless elegance. Located within the top-rated Walton High School district, this home offers the best of refined living and convenience in one of Marietta's most sought-after communities. From the moment you arrive, the stately curb appeal captivates. Inside, soaring ceilings, grand archways, and detailed millwork create an atmosphere of sophistication. The open floor plan is designed for both everyday living and entertaining, featuring multiple gathering spaces including a formal dining room, fireside living room, family room, and a richly paneled study. The heart of the home is the kitchen, featuring custom cabinetry, a large island, and a sunlit breakfast area overlooking the private backyard. The spacious primary suite on the main level offers a peaceful retreat with a luxurious sitting area, a spa-inspired bath, a walk-in closet, and access to a serene terrace. Upstairs, generous secondary bedrooms each include en suite baths and walk-in closets. The terrace level is an entertainer's haven with expansive floor space. Currently, there is a media room, game room, bedroom and bath, and an exercise room with an eight-person dry spa perfect for hosting guests or relaxing with family. Step outside to a resort-style backyard featuring a sparkling pool and spa, along with multiple lounge areas surrounded by lush greenery for ultimate privacy. There's plenty of room to add an outdoor kitchen, making this space ideal for both entertaining and quiet enjoyment. Every detail of this home reflects exceptional craftsmanship from the architectural features to the seamless indoor-outdoor flow. More than a residence, this property offers a lifestyle of comfort, luxury, and distinction in the heart of East Cobb. Enjoy low Cobb County taxes, great schools, and a short distance to Atlanta.
Listing Agent
Atlanta Fine Homes Sotheby's International License #253070 Listed on: 11/13/2025

Home Details
Home Type
- Single Family
Est. Annual Taxes
- $4,251
Year Built
- Built in 1999
Lot Details
- 0.48 Acre Lot
- Lot Dimensions are 76x185x122x13x214
- Wrought Iron Fence
- Landscaped
- Private Lot
- Irrigation Equipment
- Garden
- Back and Front Yard
HOA Fees
- $92 Monthly HOA Fees
Parking
- 3 Car Attached Garage
- Side Facing Garage
- Garage Door Opener
Property Views
- Rural
- Neighborhood
Home Design
- Traditional Architecture
- Slab Foundation
- Composition Roof
- Stone Siding
- Stucco
Interior Spaces
- 9,646 Sq Ft Home
- 3-Story Property
- Wet Bar
- Bookcases
- Coffered Ceiling
- Tray Ceiling
- Vaulted Ceiling
- Ceiling Fan
- Gas Log Fireplace
- Insulated Windows
- Two Story Entrance Foyer
- Great Room with Fireplace
- 4 Fireplaces
- Family Room
- Dining Room Seats More Than Twelve
- Media Room
- Home Office
- Workshop
- Sauna
- Keeping Room with Fireplace
- Pull Down Stairs to Attic
- Fire and Smoke Detector
Kitchen
- Breakfast Room
- Open to Family Room
- Breakfast Bar
- Walk-In Pantry
- Butlers Pantry
- Double Self-Cleaning Oven
- Gas Cooktop
- Microwave
- Dishwasher
- Kitchen Island
- Wood Stained Kitchen Cabinets
- Wine Rack
- Trash Compactor
- Disposal
Flooring
- Wood
- Carpet
- Tile
Bedrooms and Bathrooms
- Oversized primary bedroom
- 6 Bedrooms | 1 Primary Bedroom on Main
- Fireplace in Primary Bedroom
- Vaulted Bathroom Ceilings
- Dual Vanity Sinks in Primary Bathroom
- Separate Shower in Primary Bathroom
Laundry
- Laundry Room
- Laundry on main level
- Sink Near Laundry
- Laundry Chute
Finished Basement
- Basement Fills Entire Space Under The House
- Interior and Exterior Basement Entry
- Finished Basement Bathroom
- Natural lighting in basement
Pool
- Heated Pool and Spa
- Heated In Ground Pool
- Gunite Pool
- Waterfall Pool Feature
Outdoor Features
- Covered Patio or Porch
- Rain Gutters
Schools
- Mount Bethel Elementary School
- Dickerson Middle School
- Walton High School
Utilities
- Forced Air Zoned Heating and Cooling System
- Heating System Uses Natural Gas
- Underground Utilities
- 220 Volts in Workshop
- 110 Volts
- Tankless Water Heater
- Phone Available
Community Details
Overview
- $2,500 Initiation Fee
- St Lyonn HOA
- St Lyonn Subdivision
Recreation
- Trails
Map
Home Values in the Area
Average Home Value in this Area
Tax History
| Year | Tax Paid | Tax Assessment Tax Assessment Total Assessment is a certain percentage of the fair market value that is determined by local assessors to be the total taxable value of land and additions on the property. | Land | Improvement |
|---|---|---|---|---|
| 2025 | $4,251 | $589,572 | $136,000 | $453,572 |
| 2024 | $4,263 | $589,572 | $136,000 | $453,572 |
| 2023 | $3,805 | $505,416 | $112,000 | $393,416 |
| 2022 | $4,011 | $505,416 | $112,000 | $393,416 |
| 2021 | $11,767 | $431,956 | $96,000 | $335,956 |
| 2020 | $11,767 | $431,956 | $96,000 | $335,956 |
| 2019 | $11,767 | $431,956 | $96,000 | $335,956 |
| 2018 | $11,767 | $431,956 | $96,000 | $335,956 |
| 2017 | $11,218 | $427,892 | $96,000 | $331,892 |
| 2016 | $11,084 | $421,212 | $160,000 | $261,212 |
| 2015 | $11,325 | $421,212 | $160,000 | $261,212 |
| 2014 | $11,405 | $421,212 | $0 | $0 |
Property History
| Date | Event | Price | List to Sale | Price per Sq Ft |
|---|---|---|---|---|
| 11/13/2025 11/13/25 | For Sale | $1,879,000 | -- | $195 / Sq Ft |
Purchase History
| Date | Type | Sale Price | Title Company |
|---|---|---|---|
| Deed | $876,500 | -- | |
| Deed | $168,000 | -- |
Mortgage History
| Date | Status | Loan Amount | Loan Type |
|---|---|---|---|
| Open | $600,000 | New Conventional | |
| Previous Owner | $700,000 | New Conventional |
Source: First Multiple Listing Service (FMLS)
MLS Number: 7680928
APN: 01-0224-0-039-0
- 581 Autumn Ln
- 5201 Sunset Trail
- 5216 Willow Point Pkwy
- 1293 Colony Dr Unit ID1047362P
- 1303 Colony Dr Unit C
- 1303 Colony Dr
- 1332 Colony Dr Unit ID1047361P
- 2004 Parkaire Crossing
- 500 Harbor Pointe Pkwy
- 7600 Roswell Rd
- 514 Park Ridge Cir Unit 514
- 401 Park Ridge Cir
- 5053 Gardenia Cir
- 2205 Santa fe Pkwy
- 694 Serramonte Dr
- 4301 Santa fe Pkwy Unit 4301
- 4939 Kentwood Dr
- 651 Coligny Ct
- 4984 Meadow Ln Unit 4984
- 7600 Roswell Rd Unit 1-1307
