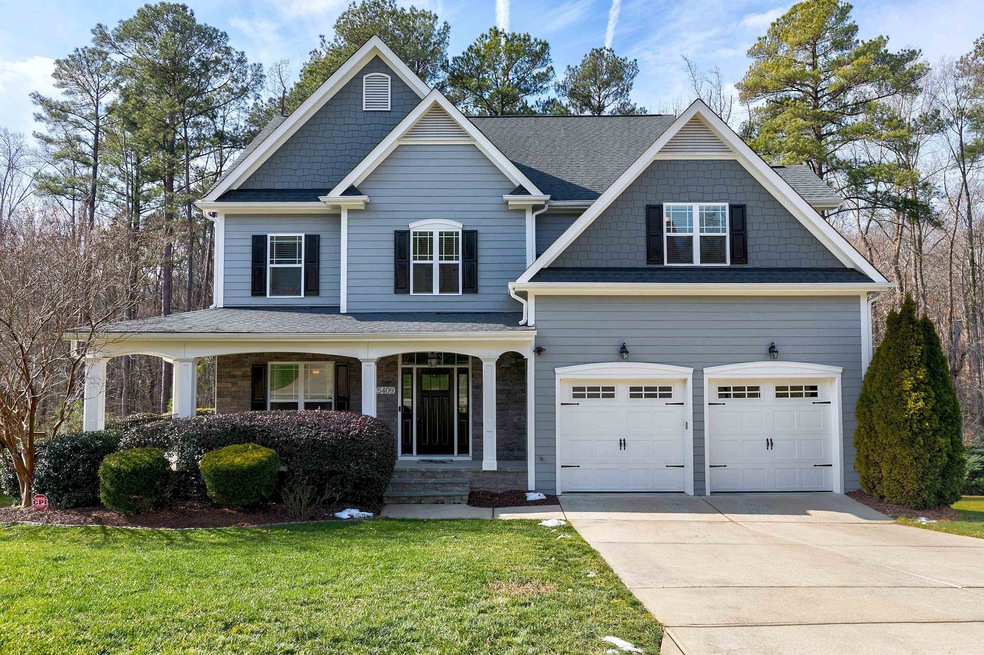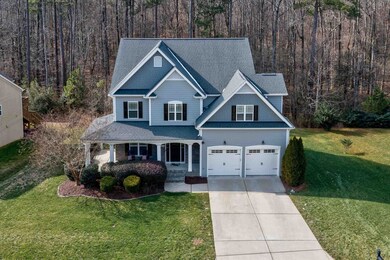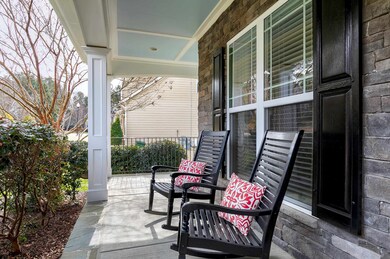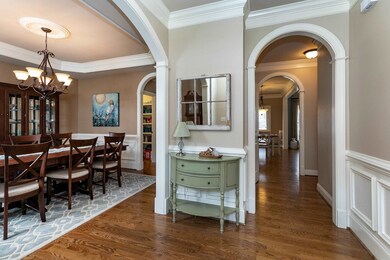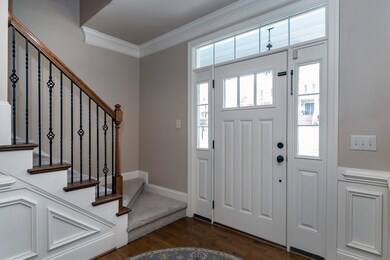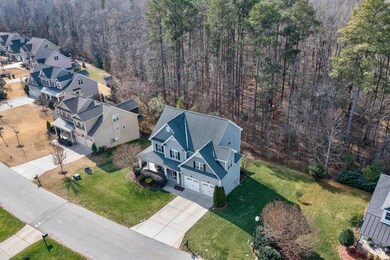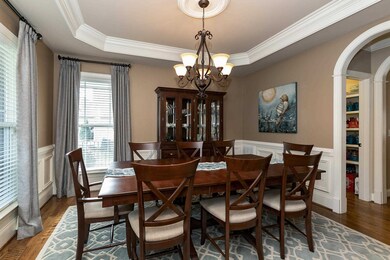
5409 Serene Forest Dr Apex, NC 27539
Middle Creek NeighborhoodEstimated Value: $780,000 - $836,174
Highlights
- Colonial Architecture
- Deck
- Wood Flooring
- West Lake Elementary School Rated A
- Wooded Lot
- Bonus Room
About This Home
As of March 2022Custom built with room for work/play. Generous kitchen w/gas cooktop, loads of counters, island, large pantry. Living space w/open concept in rear of home w/wooded view. Screened porch, front porch, patio and yard offer lots of outdoor space. Finished basement w/full bath & bed affords guests privacy. Second floor boasts large Owners Suite/Bath/Closet, two more beds w/full baths and large bonus. Beautiful moldings, archways, coffers. 2 Pool community. TownofCary parks, fields, disc golf, tennis.
Last Agent to Sell the Property
Coldwell Banker Advantage License #251105 Listed on: 02/08/2022

Home Details
Home Type
- Single Family
Est. Annual Taxes
- $4,386
Year Built
- Built in 2010
Lot Details
- 0.26 Acre Lot
- Lot Dimensions are 108x134x99x105
- Landscaped
- Wooded Lot
HOA Fees
- $58 Monthly HOA Fees
Parking
- 2 Car Attached Garage
- Front Facing Garage
- Garage Door Opener
- Private Driveway
Home Design
- Colonial Architecture
- Craftsman Architecture
- Traditional Architecture
- Brick or Stone Mason
- Stone
Interior Spaces
- 2-Story Property
- Coffered Ceiling
- Tray Ceiling
- Smooth Ceilings
- High Ceiling
- Ceiling Fan
- Gas Log Fireplace
- Entrance Foyer
- Family Room
- Living Room with Fireplace
- Breakfast Room
- Dining Room
- Home Office
- Bonus Room
- Screened Porch
- Storage
- Utility Room
- Home Security System
Kitchen
- Self-Cleaning Oven
- Gas Cooktop
- Range Hood
- Microwave
- Plumbed For Ice Maker
- Dishwasher
- Granite Countertops
Flooring
- Wood
- Carpet
- Tile
Bedrooms and Bathrooms
- 4 Bedrooms
- Walk-In Closet
- Double Vanity
- Private Water Closet
- Soaking Tub
- Shower Only in Primary Bathroom
- Walk-in Shower
Laundry
- Laundry Room
- Laundry on upper level
Attic
- Pull Down Stairs to Attic
- Unfinished Attic
Finished Basement
- Heated Basement
- Interior and Exterior Basement Entry
- Natural lighting in basement
Outdoor Features
- Deck
- Patio
- Rain Gutters
Schools
- West Lake Elementary And Middle School
- Middle Creek High School
Utilities
- Forced Air Zoned Cooling and Heating System
- Heating System Uses Natural Gas
- Heat Pump System
- Tankless Water Heater
- Gas Water Heater
- High Speed Internet
- Cable TV Available
Community Details
Overview
- Association fees include insurance
- Fsr Association
- Built by Percy Koluch Builders LLC
- The Park At West Lake Subdivision
Recreation
- Tennis Courts
- Community Playground
- Community Pool
Ownership History
Purchase Details
Home Financials for this Owner
Home Financials are based on the most recent Mortgage that was taken out on this home.Purchase Details
Home Financials for this Owner
Home Financials are based on the most recent Mortgage that was taken out on this home.Similar Homes in Apex, NC
Home Values in the Area
Average Home Value in this Area
Purchase History
| Date | Buyer | Sale Price | Title Company |
|---|---|---|---|
| Noll Heather F | $765,000 | Attorneys Title | |
| Palumbo Joseph F | $429,500 | Investors Title Insurance Co |
Mortgage History
| Date | Status | Borrower | Loan Amount |
|---|---|---|---|
| Open | Noll Heather F | $133,200 | |
| Open | Noll Heather F | $608,000 | |
| Previous Owner | Palumbo Joseph F | $257,700 | |
| Previous Owner | Palumbo Stacey S | $317,600 | |
| Previous Owner | Palumbo Joseph F | $343,600 | |
| Previous Owner | Percy Koluch Builders Llc | $295,451 |
Property History
| Date | Event | Price | Change | Sq Ft Price |
|---|---|---|---|---|
| 12/15/2023 12/15/23 | Off Market | $765,000 | -- | -- |
| 03/15/2022 03/15/22 | Sold | $765,000 | +12.5% | $202 / Sq Ft |
| 02/13/2022 02/13/22 | Pending | -- | -- | -- |
| 02/11/2022 02/11/22 | For Sale | $680,000 | -- | $180 / Sq Ft |
Tax History Compared to Growth
Tax History
| Year | Tax Paid | Tax Assessment Tax Assessment Total Assessment is a certain percentage of the fair market value that is determined by local assessors to be the total taxable value of land and additions on the property. | Land | Improvement |
|---|---|---|---|---|
| 2024 | $5,679 | $674,916 | $140,000 | $534,916 |
| 2023 | $4,650 | $462,096 | $70,000 | $392,096 |
| 2022 | $4,477 | $462,096 | $70,000 | $392,096 |
| 2021 | $4,387 | $462,096 | $70,000 | $392,096 |
| 2020 | $4,410 | $462,096 | $70,000 | $392,096 |
| 2019 | $4,702 | $437,265 | $72,000 | $365,265 |
| 2018 | $4,412 | $437,265 | $72,000 | $365,265 |
| 2017 | $4,240 | $437,265 | $72,000 | $365,265 |
| 2016 | $4,176 | $437,265 | $72,000 | $365,265 |
| 2015 | $4,235 | $428,106 | $52,000 | $376,106 |
| 2014 | -- | $428,106 | $52,000 | $376,106 |
Agents Affiliated with this Home
-
Bernadette Schroder

Seller's Agent in 2022
Bernadette Schroder
Coldwell Banker Advantage
(919) 610-0568
6 in this area
33 Total Sales
-
Misha Cashion
M
Buyer's Agent in 2022
Misha Cashion
Keller Williams Realty
(919) 760-7699
2 in this area
43 Total Sales
Map
Source: Doorify MLS
MLS Number: 2430202
APN: 0669.02-85-7660-000
- 5545 Moneta Ln
- 5217 Roswellcrest Ct
- 228 Grantwood Dr
- 5233 Greymoss Ln
- 4953 Mashpee Ln
- 404 Wanderview Ln
- 300 Redhill Rd
- 436 Edgepine Dr
- 240 Meadow Beauty Dr
- 205 Olive Field Dr
- 228 Nahunta Dr
- 420 Marsh Landing Dr
- 109 Skywater Ln
- 7336 Capulin Crest Dr
- 429 Marsh Landing Dr
- 5045 Homeplace Dr
- 5033 Homeplace Dr
- 117 Arborhill Ln
- 404 Brightling Way
- 3905 Grandbridge Dr
- 5409 Serene Forest Dr
- 5405 Serene Forest Dr
- 5413 Serene Forest Dr
- 5401 Serene Forest Dr
- 5412 Serene Forest Dr
- 5408 Serene Forest Dr
- 8648 Glade Hill Dr
- 5416 Serene Forest Dr
- 5341 Serene Forest Dr
- 5425 Serene Forest Dr
- 8644 Glade Hill Dr
- 5424 Serene Forest Dr
- 5420 Serene Forest Dr
- 5337 Serene Forest Dr
- 5340 Serene Forest Dr
- 8649 Glade Hill Dr
- 8640 Glade Hill Dr
- 4009 Optimist Farm Rd
- 8641 Glade Hill Dr
- 5333 Serene Forest Dr
