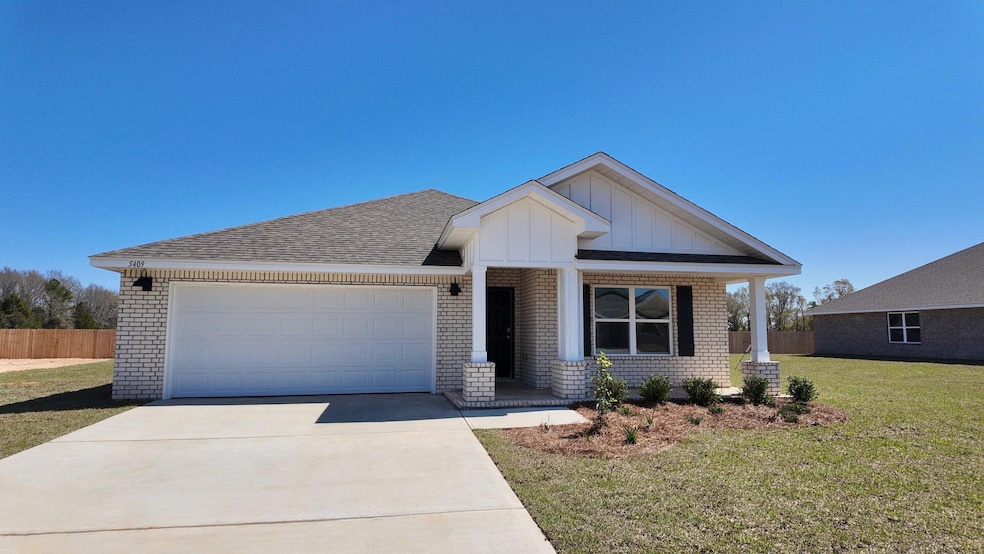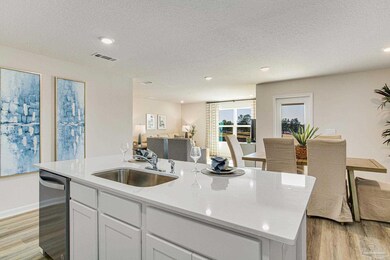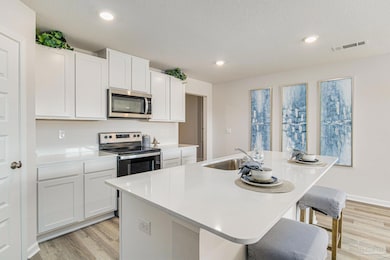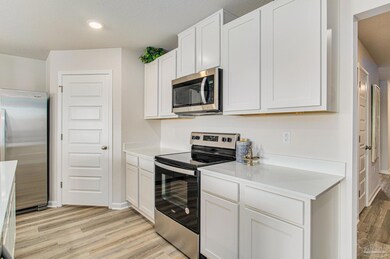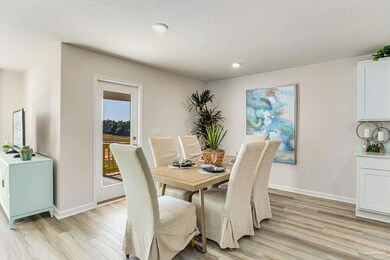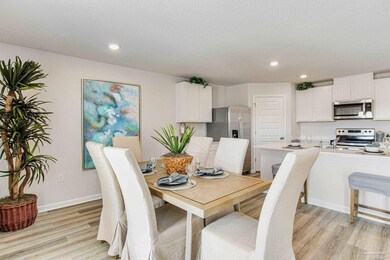
Estimated payment $2,084/month
Highlights
- Contemporary Architecture
- Walk-In Pantry
- Woodwork
- Covered patio or porch
- 2 Car Attached Garage
- Breakfast Bar
About This Home
New Charlie Day Estates Community only minutes from shopping, dining, schools, & a short trip on SR-85 from the pristine beaches of Destin, Navarre, and Pensacola. The popular Cali model with its sought-after open design for comfortable living & entertaining. 4 beds, 2 baths, covered patio, 2 car garage & awesome amenities. Well-designed kitchen: GORGEOUS Quartz counter-tops stainless appliances, lg. island, smooth-top range, built in microwave, quiet dishwasher & pantry. Striking wood look flooring & PLUSH carpet in the bedrooms. The 'Smart Home Connect' System offers a variety of Smart Hm. Devices for your convenience + fabric hurricane window protection. Bedroom 1 & adjoining bath features separate tub & shower, beautiful Quartz counter-tops & double sink vanity. STYLISH curb appeal.
Home Details
Home Type
- Single Family
Year Built
- Built in 2025 | Under Construction
HOA Fees
- $40 Monthly HOA Fees
Parking
- 2 Car Attached Garage
- Automatic Garage Door Opener
Home Design
- Contemporary Architecture
- Brick Exterior Construction
- Slab Foundation
- Dimensional Roof
Interior Spaces
- 1,856 Sq Ft Home
- 1-Story Property
- Woodwork
- Recessed Lighting
- Living Room
- Dining Area
- Fire and Smoke Detector
- Exterior Washer Dryer Hookup
Kitchen
- Breakfast Bar
- Walk-In Pantry
- Electric Oven or Range
- Induction Cooktop
- Microwave
- Dishwasher
- Kitchen Island
- Disposal
Flooring
- Painted or Stained Flooring
- Wall to Wall Carpet
- Vinyl
Bedrooms and Bathrooms
- 4 Bedrooms
- Split Bedroom Floorplan
- 2 Full Bathrooms
Schools
- Baker Elementary And Middle School
- Baker High School
Utilities
- Central Heating and Cooling System
- Air Source Heat Pump
- Tankless Water Heater
- Gas Water Heater
- Septic Tank
Additional Features
- Covered patio or porch
- 0.25 Acre Lot
Community Details
- Association fees include management
- Charlie Day Estates Subdivision
- The community has rules related to covenants
Listing and Financial Details
- Assessor Parcel Number 07-3N-24-1000-0000-0050
Map
Home Values in the Area
Average Home Value in this Area
Property History
| Date | Event | Price | Change | Sq Ft Price |
|---|---|---|---|---|
| 05/12/2025 05/12/25 | Price Changed | $309,900 | -1.6% | $167 / Sq Ft |
| 04/28/2025 04/28/25 | Price Changed | $314,900 | -0.9% | $170 / Sq Ft |
| 04/23/2025 04/23/25 | Price Changed | $317,900 | -0.9% | $171 / Sq Ft |
| 04/21/2025 04/21/25 | Price Changed | $320,900 | +0.9% | $173 / Sq Ft |
| 04/16/2025 04/16/25 | Price Changed | $317,900 | +1.0% | $171 / Sq Ft |
| 04/14/2025 04/14/25 | Price Changed | $314,900 | -1.6% | $170 / Sq Ft |
| 04/03/2025 04/03/25 | Price Changed | $319,900 | -1.8% | $172 / Sq Ft |
| 03/13/2025 03/13/25 | Price Changed | $325,900 | +1.6% | $176 / Sq Ft |
| 01/21/2025 01/21/25 | Price Changed | $320,900 | +1.6% | $173 / Sq Ft |
| 01/02/2025 01/02/25 | For Sale | $315,900 | -- | $170 / Sq Ft |
Similar Homes in the area
Source: Emerald Coast Association of REALTORS®
MLS Number: 965505
- 5415 Torchwood Dr
- 5408 Torchwood Dr
- 5407 Torchwood Dr
- 3406 Phoenix Ct
- 5417 Torchwood Dr
- 5412 Torchwood Dr
- 5414 Torchwood Dr
- 5419 Torchwood Dr
- Lot 10 Hornbeam Dr
- 3.6 +/- AC Charlie Day Rd
- 5+/- AC Charlie Day Rd
- 3414 Phoenix Ct
- 5413 Torchwood Dr
- Lot 16 Hornbeam Dr
- 5411 Torchwood Dr
- 1457 Mill Creek Dr
- 1468 Mill Creek Dr
- 1485 Mill Creek Dr
- 1497 Mill Creek Dr
- 1575 Lena St
