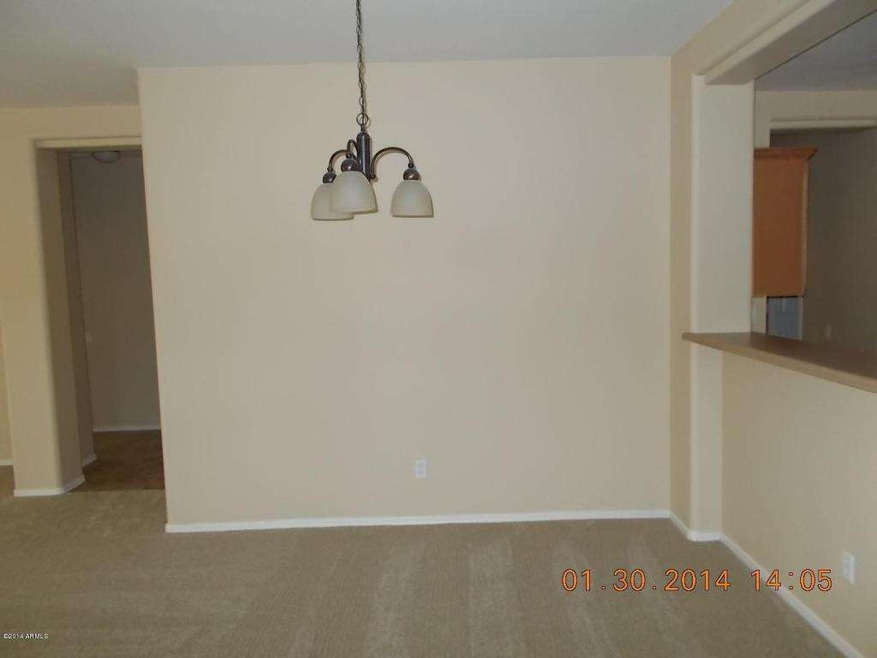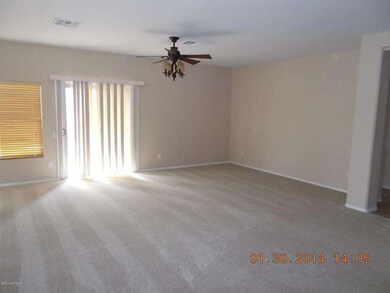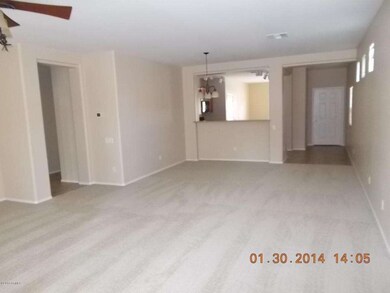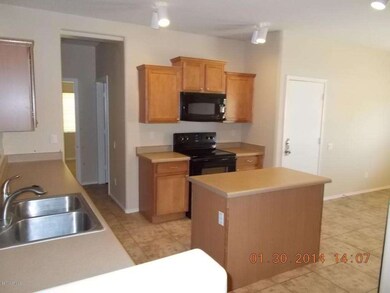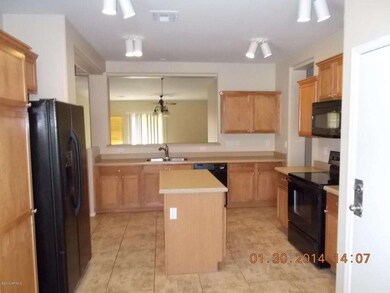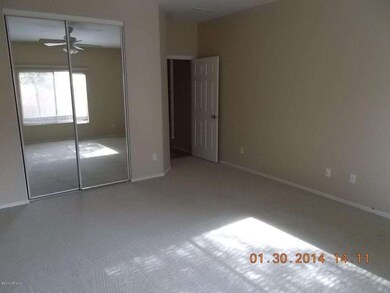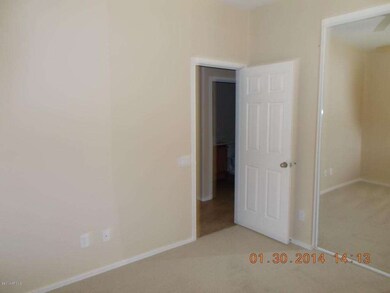
5409 W Park St Laveen, AZ 85339
Laveen NeighborhoodEstimated Value: $388,918
Highlights
- Vaulted Ceiling
- Corner Lot
- Eat-In Kitchen
- Phoenix Coding Academy Rated A
- Covered patio or porch
- Double Pane Windows
About This Home
As of March 2014Move-in condition. 3 Bedroom 2 bath home with fresh paint and new carpet. Great floor plan with large great room, large eat-in-kitchen with island and breakfast area. New stove and dishwasher. Fresh 2-tone interior paint, mirrored closet doors, ceiling fans, 16'' ceramic tile flooring in entry, kitchen and baths. Purchase this home with as little as 5% down! Approved for Home Path Mortgage financing and Home Path Renovation Mortgage financing.
Last Agent to Sell the Property
Weichert, Realtors - Courtney Valleywide License #BR007018000 Listed on: 02/04/2014

Home Details
Home Type
- Single Family
Est. Annual Taxes
- $1,220
Year Built
- Built in 2006
Lot Details
- 4,941 Sq Ft Lot
- Block Wall Fence
- Corner Lot
- Front Yard Sprinklers
- Grass Covered Lot
HOA Fees
- $62 Monthly HOA Fees
Parking
- 2 Car Garage
- Garage Door Opener
Home Design
- Wood Frame Construction
- Tile Roof
- Stucco
Interior Spaces
- 1,802 Sq Ft Home
- 1-Story Property
- Vaulted Ceiling
- Ceiling Fan
- Double Pane Windows
Kitchen
- Eat-In Kitchen
- Built-In Microwave
- Kitchen Island
Flooring
- Carpet
- Tile
Bedrooms and Bathrooms
- 3 Bedrooms
- 2 Bathrooms
- Dual Vanity Sinks in Primary Bathroom
Schools
- Cheatham Elementary School
- Vista Del Sur Accelerated Middle School
- Cesar Chavez High School
Utilities
- Refrigerated Cooling System
- Heating Available
- High Speed Internet
- Cable TV Available
Additional Features
- No Interior Steps
- Covered patio or porch
- Property is near a bus stop
Listing and Financial Details
- Tax Lot 70
- Assessor Parcel Number 104-88-472
Community Details
Overview
- Association fees include ground maintenance
- Lighthouse Mgmt. Association, Phone Number (623) 691-6500
- Built by Pulte Homes
- Laveen Crossing Unit 3 Subdivision
- FHA/VA Approved Complex
Recreation
- Community Playground
- Bike Trail
Ownership History
Purchase Details
Home Financials for this Owner
Home Financials are based on the most recent Mortgage that was taken out on this home.Purchase Details
Home Financials for this Owner
Home Financials are based on the most recent Mortgage that was taken out on this home.Purchase Details
Purchase Details
Home Financials for this Owner
Home Financials are based on the most recent Mortgage that was taken out on this home.Similar Homes in the area
Home Values in the Area
Average Home Value in this Area
Purchase History
| Date | Buyer | Sale Price | Title Company |
|---|---|---|---|
| Uptain Nikita | -- | Accommodation | |
| Uptain Nikita | -- | Driggs Title Agency Inc | |
| Uptain Nikita | -- | Driggs Title Agency Inc | |
| Rossow Nikita L | $156,000 | Old Republic Title Agency | |
| Federal National Mortgage Association | $171,455 | None Available | |
| Johnson David C | $215,000 | Sun Title Agency Co |
Mortgage History
| Date | Status | Borrower | Loan Amount |
|---|---|---|---|
| Open | Uptain Nikita L | $150,300 | |
| Closed | Uptain Nikita | $137,500 | |
| Closed | Rossow Nikita L | $148,200 | |
| Previous Owner | Johnson David C | $172,000 |
Property History
| Date | Event | Price | Change | Sq Ft Price |
|---|---|---|---|---|
| 03/31/2014 03/31/14 | Sold | $156,000 | +0.7% | $87 / Sq Ft |
| 03/24/2014 03/24/14 | Price Changed | $154,900 | 0.0% | $86 / Sq Ft |
| 02/11/2014 02/11/14 | Pending | -- | -- | -- |
| 02/04/2014 02/04/14 | For Sale | $154,900 | -- | $86 / Sq Ft |
Tax History Compared to Growth
Tax History
| Year | Tax Paid | Tax Assessment Tax Assessment Total Assessment is a certain percentage of the fair market value that is determined by local assessors to be the total taxable value of land and additions on the property. | Land | Improvement |
|---|---|---|---|---|
| 2025 | $1,760 | $12,662 | -- | -- |
| 2024 | $1,727 | $12,059 | -- | -- |
| 2023 | $1,727 | $27,050 | $5,410 | $21,640 |
| 2022 | $1,675 | $20,360 | $4,070 | $16,290 |
| 2021 | $1,688 | $18,950 | $3,790 | $15,160 |
| 2020 | $1,644 | $16,970 | $3,390 | $13,580 |
| 2019 | $1,648 | $15,410 | $3,080 | $12,330 |
| 2018 | $1,568 | $14,300 | $2,860 | $11,440 |
| 2017 | $1,482 | $12,680 | $2,530 | $10,150 |
| 2016 | $1,407 | $11,800 | $2,360 | $9,440 |
| 2015 | $1,267 | $11,130 | $2,220 | $8,910 |
Agents Affiliated with this Home
-
Jerry A. Humphrey

Seller's Agent in 2014
Jerry A. Humphrey
Weichert, Realtors - Courtney Valleywide
(480) 688-3888
32 Total Sales
-
David Kinnaman

Buyer's Agent in 2014
David Kinnaman
HomeSmart
(623) 486-5700
55 Total Sales
Map
Source: Arizona Regional Multiple Listing Service (ARMLS)
MLS Number: 5064982
APN: 104-88-472
- 5526 W Ellis Dr
- 4305 W Baseline Rd
- 5342 W Maldonado Rd
- 5553 W Minton Ave
- 7319 S 56th Dr
- 5425 W Harwell Rd
- 6618 S 54th Ln
- 5440 W Apollo Rd
- 7925 S 52nd Dr
- 6928 S 50th Dr Unit 1
- 8009 S 53rd Ave
- 5345 W Leodra Ln
- 6829 S 58th Ave
- 5218 W Lydia Ln
- 5239 W Leodra Ln
- 8014 S 56th Ave
- 5220 W Desert Ln
- 7336 S 48th Glen
- 7242 S 48th Glen
- 4939 W Harwell Rd
- 5409 W Park St
- 5413 W Park St Unit 3
- 5417 W Park St
- 5410 W Pollack St
- 5414 W Pollack St
- 5421 W Park St
- 7311 S 54th Dr
- 7307 S 54th Dr Unit 3
- 7243 S 54th Dr
- 5418 W Pollack St
- 7303 S 54th Dr
- 7315 S 54th Dr Unit 3
- 5422 W Pollack St
- 7319 S 54th Dr
- 5425 W Park St
- 7239 S 54th Dr
- 5420 W Park St
- 7323 S 54th Dr Unit 3
- 5429 W Park St Unit 3
- 5424 W Park St
