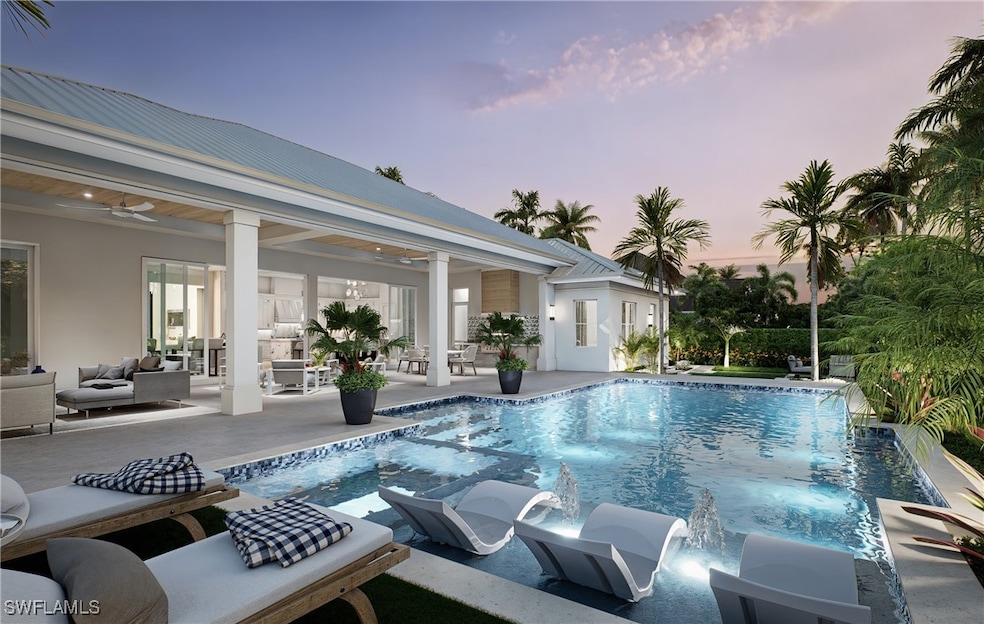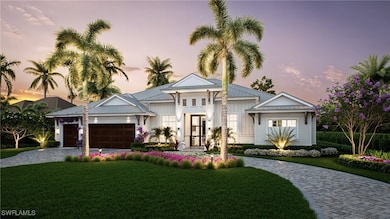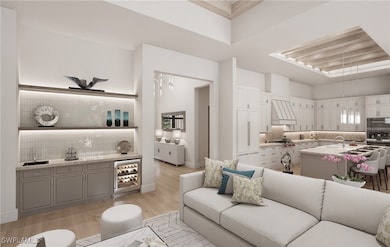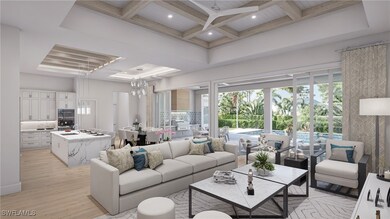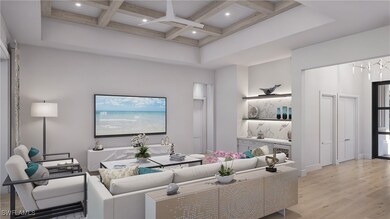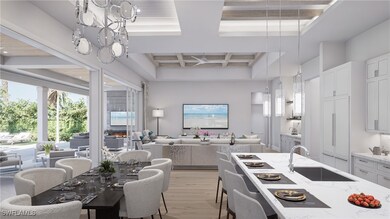
541 106th Ave N Naples, FL 34108
Naples Park NeighborhoodEstimated payment $21,646/month
Highlights
- Heated Pool and Spa
- New Construction
- Maid or Guest Quarters
- Naples Park Elementary School Rated A-
- 0.31 Acre Lot
- Wood Flooring
About This Home
100 FT WIDE LOT in Naples Park! This spectacular 4 bed + den, 4.5 bath residence designed by JMDG Architecture features a 3 CAR GARAGE. This gorgeous home showcases high-end finishes & upgrades throughout w/an open concept floor plan, Elegante wide plank wood flooring, hurricane impact doors/windows, Lutron smart lighting and 14 ft ceilings. The bedrooms provide peacefulness and privacy each having its own en-suite bath. The light & bright kitchen showcases Taj Mahal quartzite counters, walk in pantry, high end cabinetry & Jenn Air appliances with a gas cooktop. The 9t sliders flow seamlessly to the outdoor living area w/summer kitchen, resort style gas heated pool/spa with concrete poured deck. This backyard oasis was built for entertaining w/large outdoor living area which showcases the Florida lifestyle at its finest. Residence is built on a double lot at an elevation exceeding building requirements & finished with a metal roof.
Home Details
Home Type
- Single Family
Est. Annual Taxes
- $10,495
Year Built
- Built in 2025 | New Construction
Lot Details
- 0.31 Acre Lot
- Lot Dimensions are 100 x 135 x 100 x 135
- Property fronts a private road
- North Facing Home
- Oversized Lot
- Sprinkler System
Parking
- 3 Car Attached Garage
- Garage Door Opener
- Driveway
Home Design
- Metal Roof
- Stucco
Interior Spaces
- 3,414 Sq Ft Home
- 1-Story Property
- Built-In Features
- High Ceiling
- Single Hung Windows
- Sliding Windows
- French Doors
- Entrance Foyer
- Great Room
- Den
- Pull Down Stairs to Attic
Kitchen
- Breakfast Area or Nook
- Breakfast Bar
- Walk-In Pantry
- Built-In Self-Cleaning Oven
- Gas Cooktop
- Microwave
- Freezer
- Dishwasher
- Kitchen Island
Flooring
- Wood
- Tile
Bedrooms and Bathrooms
- 4 Bedrooms
- Split Bedroom Floorplan
- Walk-In Closet
- Maid or Guest Quarters
- Dual Sinks
- Bathtub
- Separate Shower
Laundry
- Dryer
- Washer
- Laundry Tub
Home Security
- Security System Owned
- Impact Glass
- High Impact Door
- Fire and Smoke Detector
Pool
- Heated Pool and Spa
- Concrete Pool
- Heated In Ground Pool
- In Ground Spa
- Gas Heated Pool
- Gunite Spa
- Pool Equipment or Cover
Outdoor Features
- Open Patio
- Outdoor Grill
- Porch
Utilities
- Central Heating and Cooling System
- Cable TV Available
Listing and Financial Details
- Legal Lot and Block 14 / 76
- Assessor Parcel Number 62844680006
Community Details
Overview
- No Home Owners Association
- Naples Park Subdivision
Security
- Phone Entry
Map
Home Values in the Area
Average Home Value in this Area
Tax History
| Year | Tax Paid | Tax Assessment Tax Assessment Total Assessment is a certain percentage of the fair market value that is determined by local assessors to be the total taxable value of land and additions on the property. | Land | Improvement |
|---|---|---|---|---|
| 2023 | $10,495 | $1,033,032 | $951,750 | $81,282 |
| 2022 | $1,990 | $206,162 | $0 | $0 |
| 2021 | $2,003 | $200,157 | $0 | $0 |
| 2020 | $1,956 | $197,393 | $0 | $0 |
| 2019 | $1,918 | $192,955 | $0 | $0 |
| 2018 | $1,871 | $189,357 | $0 | $0 |
| 2017 | $1,838 | $185,462 | $0 | $0 |
| 2016 | $1,782 | $181,647 | $0 | $0 |
| 2015 | $1,795 | $180,384 | $0 | $0 |
| 2014 | $1,794 | $128,452 | $0 | $0 |
Property History
| Date | Event | Price | Change | Sq Ft Price |
|---|---|---|---|---|
| 01/11/2025 01/11/25 | For Sale | $3,750,000 | -- | $1,098 / Sq Ft |
Purchase History
| Date | Type | Sale Price | Title Company |
|---|---|---|---|
| Warranty Deed | $900,000 | None Listed On Document |
Mortgage History
| Date | Status | Loan Amount | Loan Type |
|---|---|---|---|
| Open | $430,000 | Balloon |
Similar Homes in Naples, FL
Source: Florida Gulf Coast Multiple Listing Service
MLS Number: 225004168
APN: 62844680006
- 564 107th Ave N
- 543 107th Ave N
- 552 105th Ave N
- 572 105th Ave N
- 517 108th Ave N
- 588 105th Ave N
- 10842 Vanderbilt Dr
- 612 106th Ave N Unit ID1073496P
- 518 110th Ave N
- 10262 Vanderbilt Dr
- 496 Flamingo Ave
- 541 110th Ave N
- 517 110th Ave N
- 11002 Vanderbilt Dr
- 343 Conners Ave
- 615 110th Ave N Unit East Unit
- 695 104th Ave N
- 745 103rd Ave N Unit FL1-ID1073567P
- 767 110th Ave N
- 789 109th Ave N
