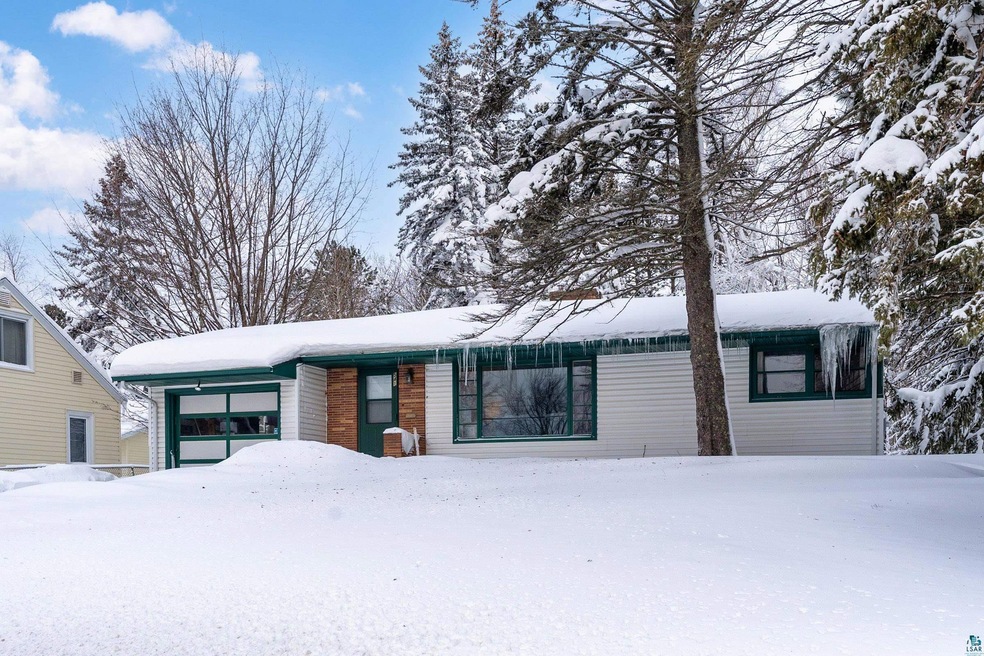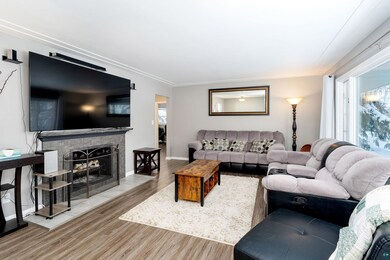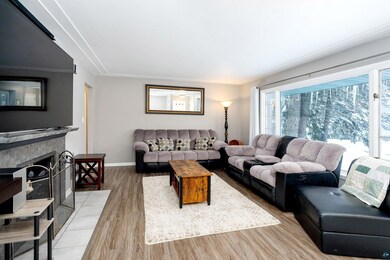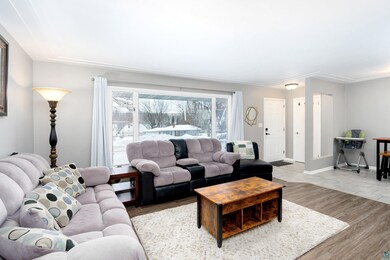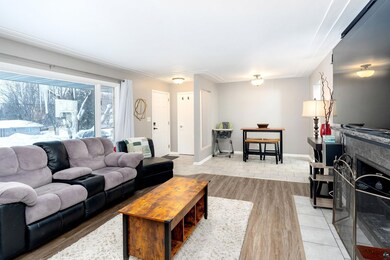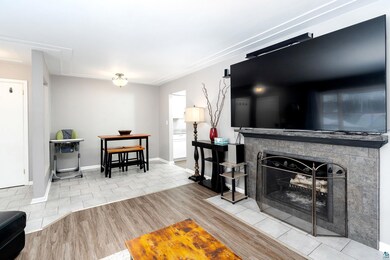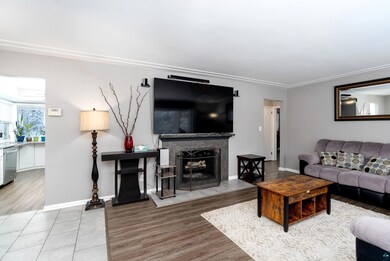
541 Anderson Rd Duluth, MN 55811
Duluth Heights NeighborhoodHighlights
- Deck
- Wood Flooring
- No HOA
- Ranch Style House
- 2 Fireplaces
- Lower Floor Utility Room
About This Home
As of February 2023Updated one level living in the Duluth Heights neighborhood. This 3 bedroom, 2 bath ranch style home features open living / dining room with fireplace, updated kitchen, main floor full bath, and large primary bedroom on the main floor. The lower level has a family room with fireplace, workshop / craft area, half bath, and lots of storage. Home sits on a half acre wooded lot, 1 car garage, maintenance free siding and is located close to lots of amenities.
Last Buyer's Agent
Jeramie Preston
RE/MAX Results
Home Details
Home Type
- Single Family
Est. Annual Taxes
- $2,766
Year Built
- Built in 1955
Lot Details
- 0.5 Acre Lot
- Lot Dimensions are 75 x 291
- Landscaped with Trees
Home Design
- Ranch Style House
- Concrete Foundation
- Plaster Walls
- Wood Frame Construction
- Asphalt Shingled Roof
- Vinyl Siding
Interior Spaces
- 2 Fireplaces
- Wood Burning Fireplace
- Wood Frame Window
- Entryway
- Family Room
- Combination Dining and Living Room
- Workshop
- Lower Floor Utility Room
- Washer and Dryer Hookup
- Wood Flooring
- Property Views
Kitchen
- Breakfast Bar
- Range
- Microwave
- Dishwasher
- Disposal
Bedrooms and Bathrooms
- 3 Bedrooms
- Bathroom on Main Level
Basement
- Basement Fills Entire Space Under The House
- Fireplace in Basement
- Recreation or Family Area in Basement
- Finished Basement Bathroom
Parking
- 1 Car Attached Garage
- Garage Door Opener
- Driveway
Outdoor Features
- Deck
- Rain Gutters
Utilities
- Forced Air Heating System
- Heating System Uses Natural Gas
- High Speed Internet
- Satellite Dish
- Cable TV Available
Community Details
- No Home Owners Association
Listing and Financial Details
- Assessor Parcel Number 010-0431-00135
Ownership History
Purchase Details
Home Financials for this Owner
Home Financials are based on the most recent Mortgage that was taken out on this home.Purchase Details
Home Financials for this Owner
Home Financials are based on the most recent Mortgage that was taken out on this home.Purchase Details
Home Financials for this Owner
Home Financials are based on the most recent Mortgage that was taken out on this home.Purchase Details
Home Financials for this Owner
Home Financials are based on the most recent Mortgage that was taken out on this home.Purchase Details
Home Financials for this Owner
Home Financials are based on the most recent Mortgage that was taken out on this home.Purchase Details
Home Financials for this Owner
Home Financials are based on the most recent Mortgage that was taken out on this home.Purchase Details
Home Financials for this Owner
Home Financials are based on the most recent Mortgage that was taken out on this home.Purchase Details
Similar Homes in Duluth, MN
Home Values in the Area
Average Home Value in this Area
Purchase History
| Date | Type | Sale Price | Title Company |
|---|---|---|---|
| Warranty Deed | $270,000 | -- | |
| Executors Deed | $251,000 | None Listed On Document | |
| Executors Deed | $251,000 | None Listed On Document | |
| Warranty Deed | $150,000 | First American Title Ins Co | |
| Land Contract | $150,000 | None Available | |
| Deed | $154,500 | -- | |
| Warranty Deed | $148,000 | Rels | |
| Warranty Deed | $143,500 | Rels | |
| Interfamily Deed Transfer | -- | -- |
Mortgage History
| Date | Status | Loan Amount | Loan Type |
|---|---|---|---|
| Open | $261,900 | New Conventional | |
| Previous Owner | $213,350 | New Conventional | |
| Previous Owner | $145,000 | Land Contract Argmt. Of Sale | |
| Previous Owner | $134,500 | No Value Available | |
| Previous Owner | $132,651 | FHA | |
| Previous Owner | $139,461 | FHA | |
| Previous Owner | $103,685 | Adjustable Rate Mortgage/ARM | |
| Previous Owner | $87,000 | Fannie Mae Freddie Mac |
Property History
| Date | Event | Price | Change | Sq Ft Price |
|---|---|---|---|---|
| 02/24/2023 02/24/23 | Sold | $270,000 | 0.0% | $153 / Sq Ft |
| 01/12/2023 01/12/23 | Pending | -- | -- | -- |
| 01/08/2023 01/08/23 | For Sale | $270,000 | +7.6% | $153 / Sq Ft |
| 10/28/2021 10/28/21 | Sold | $251,000 | 0.0% | $186 / Sq Ft |
| 10/04/2021 10/04/21 | Pending | -- | -- | -- |
| 09/30/2021 09/30/21 | For Sale | $251,000 | +62.5% | $186 / Sq Ft |
| 06/29/2015 06/29/15 | Sold | $154,500 | 0.0% | $115 / Sq Ft |
| 05/07/2015 05/07/15 | Pending | -- | -- | -- |
| 04/30/2015 04/30/15 | For Sale | $154,500 | -- | $115 / Sq Ft |
Tax History Compared to Growth
Tax History
| Year | Tax Paid | Tax Assessment Tax Assessment Total Assessment is a certain percentage of the fair market value that is determined by local assessors to be the total taxable value of land and additions on the property. | Land | Improvement |
|---|---|---|---|---|
| 2023 | $3,510 | $260,600 | $62,300 | $198,300 |
| 2022 | $2,766 | $246,400 | $59,200 | $187,200 |
| 2021 | $2,640 | $185,300 | $51,200 | $134,100 |
| 2020 | $2,428 | $181,100 | $41,100 | $140,000 |
| 2019 | $2,218 | $165,100 | $37,400 | $127,700 |
| 2018 | $2,066 | $154,200 | $37,400 | $116,800 |
| 2017 | $2,066 | $154,200 | $37,400 | $116,800 |
| 2016 | $1,864 | $14,400 | $14,400 | $0 |
| 2015 | $1,827 | $115,600 | $38,900 | $76,700 |
| 2014 | $1,827 | $115,600 | $38,900 | $76,700 |
Agents Affiliated with this Home
-
L
Seller's Agent in 2023
Lynn Marie Nephew
RE/MAX
(218) 722-2810
12 in this area
192 Total Sales
-
J
Buyer's Agent in 2023
Jeramie Preston
RE/MAX
-

Seller's Agent in 2021
Brok Hansmeyer
RE/MAX
(218) 390-1132
12 in this area
165 Total Sales
-
T
Buyer's Agent in 2015
Tom Little
RE/MAX
(218) 310-3334
30 in this area
301 Total Sales
Map
Source: Lake Superior Area REALTORS®
MLS Number: 6106630
APN: 010043100135
- 632 W Quince St
- 140 W Central Entrance
- 401 W Quince St
- XXX W Quince St
- 509 Coffee Creek Blvd
- 3941 Fountain Gate Dr N Unit 26
- 3921 Fountain Gate Dr N Unit 16
- xxx W Palm St
- xx W Myrtle St
- 000 Auditors of Trinity Rd
- 14 W Linden St
- 827 N Robin Ave
- 30 W Linden St
- 15 W Orange St
- 43XX Trinity Rd
- 34XX Trinity Rd
- xx Trinity Rd
- 38xx Trinity Rd
- 506 N Arlington Ave
- 1304 Foster Ave
