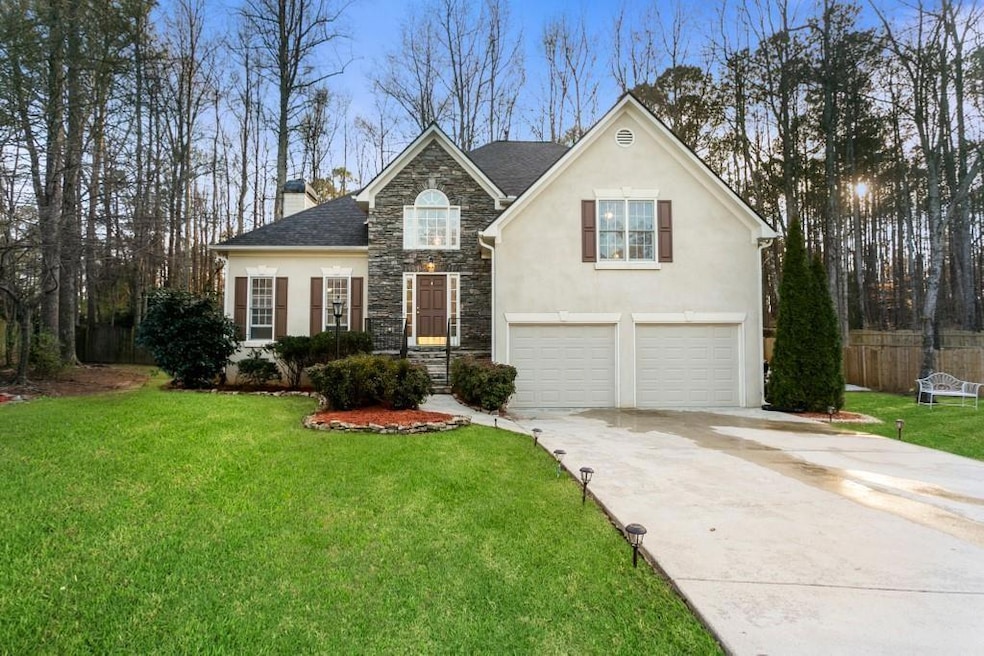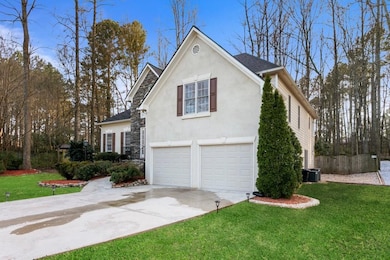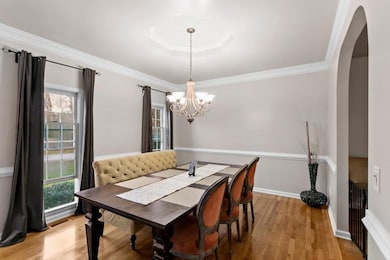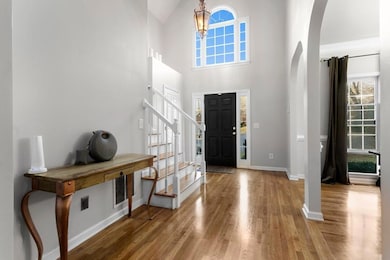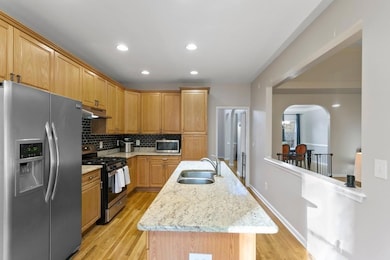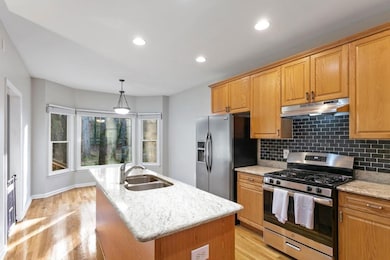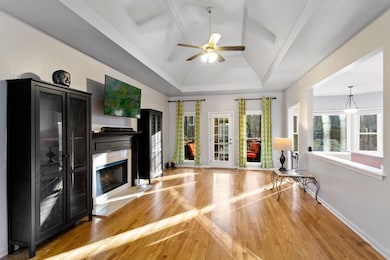541 Battleview Dr Smyrna, GA 30082
Highlights
- Open-Concept Dining Room
- Deck
- Covered Patio or Porch
- View of Trees or Woods
- Traditional Architecture
- Open to Family Room
About This Home
Gorgeous one of a kind rental situated in the cul-de-sac of Ruffs Mill! This gorgeous home has an open 4 level floor plan w/ refinished hard wood flooring. The kitchen overlooks the family room and is blessed with beautiful granite countertops, and stainless steel appliances. The home features a large fenced in backyard with an enclosed patio that extends to an open deck. The backyard is maintained by the landlord. The location of this home is prime, it is walking distance from the silver comet trail. Skateboard, Roller Skate, Fun Fun Fun! Go fishing nearby as well as horse back riding and golfing! Close to all amenities, this rental will fly off the shelf so bring your client and claim it as yours immediately.
Home Details
Home Type
- Single Family
Est. Annual Taxes
- $6,613
Year Built
- Built in 2001
Lot Details
- 0.35 Acre Lot
- Cleared Lot
- Back Yard Fenced
Parking
- 2 Car Attached Garage
- Driveway
Home Design
- Traditional Architecture
- Composition Roof
- Stone Siding
- Stucco
Interior Spaces
- 2,773 Sq Ft Home
- 3-Story Property
- Ceiling Fan
- Fireplace With Gas Starter
- Two Story Entrance Foyer
- Open-Concept Dining Room
- Luxury Vinyl Tile Flooring
- Views of Woods
- Finished Basement
- Partial Basement
Kitchen
- Open to Family Room
- Gas Oven
- Microwave
- Dishwasher
- Disposal
Bedrooms and Bathrooms
- 3 Full Bathrooms
- Separate Shower in Primary Bathroom
Laundry
- Laundry in Hall
- Laundry on upper level
Outdoor Features
- Deck
- Covered Patio or Porch
Schools
- Russell - Cobb Elementary School
- Floyd Middle School
- South Cobb High School
Utilities
- Central Heating and Cooling System
Listing and Financial Details
- Security Deposit $5,000
- $250 Move-In Fee
- 12 Month Lease Term
- $55 Application Fee
Community Details
Overview
- Application Fee Required
- Ruffs Mill Subdivision
Pet Policy
- Pets Allowed
Map
Source: First Multiple Listing Service (FMLS)
MLS Number: 7662385
APN: 17-0100-0-038-0
- 620 Gregory Manor Dr SW
- 639 Concord Rd SW
- 4487 S Springwood Dr SW
- 681 Manor Ridge Dr SW
- 637 Carlouetta Rd SW
- 450 Dorset Way SW
- 4187 Alaina Cir Unit 18
- 4055 Hill House Rd SW
- 589 Lawton Bridge Rd SW
- 188 Covered Bridge Trail SW
- 4800 Timberland Dr SW
- 4066 Covered Bridge Rd SW
- 895 Tyrell Dr
- 4672 Vernon Dr SW
- 4812 Lismoor Trace SW
- 3869 Merryweather Trail
- 4569 Moray Dr
- 4581 Moray Dr
- 4589 Moray Dr
- 4213 Alaina Cir
- 4591 Woodward Rd SW
- 683 Carlouetta Rd SW Unit 683 Carlouetta Road SW
- 517 Benson Hurst Dr SW
- 1056 Whistle Dr
- 4598 Glore Rd SW
- 741 Gabby Point
- 338 St Patrick Dr SW
- 520 Valley Creek Rd SW
- 770 Nickajack Rd SW
- 4667 Glore Rd SW
- 295 Plantation Rd SW
- 351 Pine Valley Rd SW
- 948 Green Valley Rd SW
- 1375 Mosswood Ln SE
- 4908 Sugar Valley Rd SW
- 425 Plantation Rd SW Unit ID1234811P
- 425 Plantation Rd SW
- 856 Joseph Club Dr SW
- 5282 Maple Valley Rd SW
