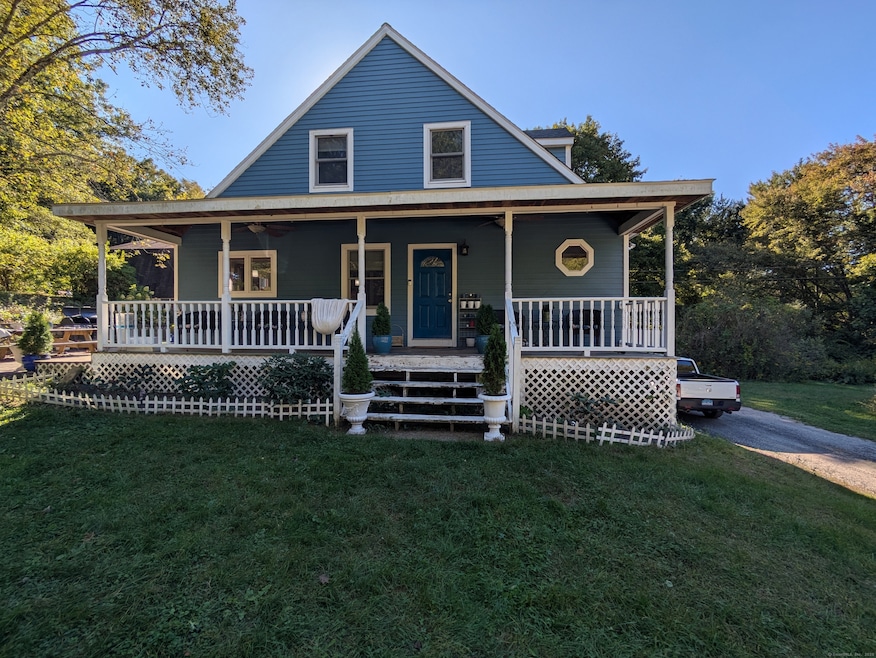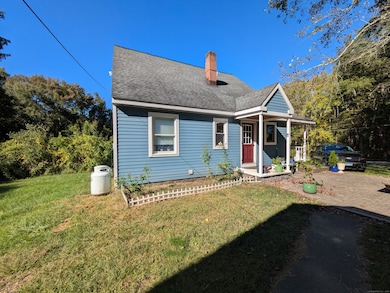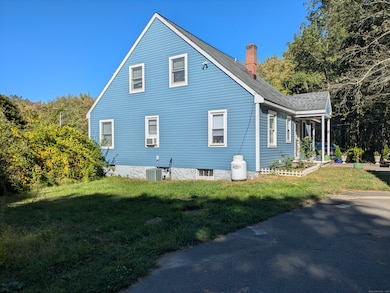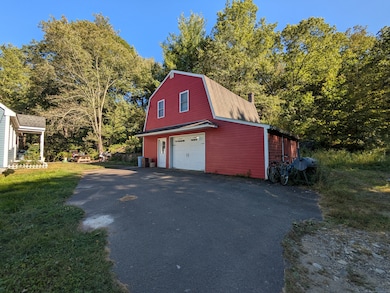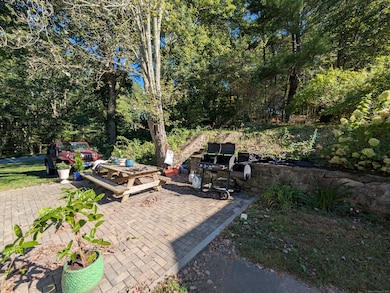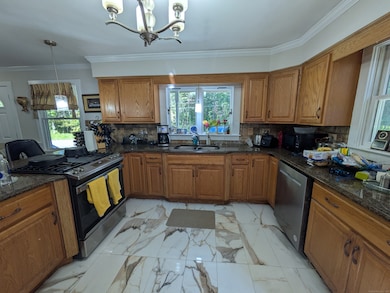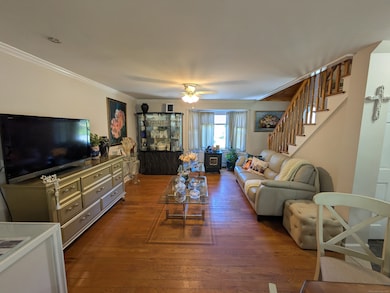541 Benson Rd Middlebury, CT 06762
Estimated payment $3,899/month
Highlights
- Cape Cod Architecture
- Finished Attic
- Sitting Room
- Pomperaug Regional High School Rated A-
- Attic
- Soaking Tub
About This Home
MAIN HOUSE (2BR/2BA): Features an open-concept layout w/ gleaming hardwood floors. The updated kitchen is a chef's delight, boasting granite countertops, stainless steel appliances, a gas stove & pantry. The main level includes a bedroom & a NEW spa-like full bath w/ a custom tiled walk-in shower & separate soaking tub. Upstairs is a private primary suite retreat, wrapped in warm pine woodwork, offering abundant closet space & its own full bath. A charming reading nook w/ built-ins completes the second floor. Plus Central A/C & 3-car garage. GUEST HOUSE: This separate, detached dwelling offers a 1BR/1BA layout with a full kitchen, living area & a private 1-car garage/workshop below. The property is a private oasis with a brick patio & classic New England stonewalls, perfect for gardening or relaxing. With 4 total garage bays and unmatched flexibility, this unique property is a must-see. Schedule your tour today!
Home Details
Home Type
- Single Family
Est. Annual Taxes
- $10,049
Year Built
- Built in 1942
Lot Details
- 0.8 Acre Lot
- Sloped Lot
- Property is zoned L200
Parking
- 4 Car Garage
Home Design
- Cape Cod Architecture
- Stone Foundation
- Frame Construction
- Asphalt Shingled Roof
- Clap Board Siding
Interior Spaces
- 1,660 Sq Ft Home
- Ceiling Fan
- Sitting Room
- Unfinished Basement
- Basement Fills Entire Space Under The House
Kitchen
- Gas Range
- Dishwasher
Bedrooms and Bathrooms
- 2 Bedrooms
- 2 Full Bathrooms
- Soaking Tub
Laundry
- Laundry on lower level
- Dryer
- Washer
Attic
- Attic Floors
- Walkup Attic
- Finished Attic
Utilities
- Central Air
- Floor Furnace
- Baseboard Heating
- Heating System Uses Oil
- Heating System Uses Oil Above Ground
- Bottled Gas Heating
- Private Company Owned Well
- Tankless Water Heater
- Propane Water Heater
- Oil Water Heater
Listing and Financial Details
- Assessor Parcel Number 1192162
Map
Home Values in the Area
Average Home Value in this Area
Tax History
| Year | Tax Paid | Tax Assessment Tax Assessment Total Assessment is a certain percentage of the fair market value that is determined by local assessors to be the total taxable value of land and additions on the property. | Land | Improvement |
|---|---|---|---|---|
| 2025 | $10,049 | $309,000 | $65,800 | $243,200 |
| 2024 | $10,073 | $309,000 | $65,800 | $243,200 |
| 2023 | $9,968 | $309,000 | $65,800 | $243,200 |
| 2022 | $9,659 | $309,000 | $65,800 | $243,200 |
| 2021 | $8,136 | $233,600 | $74,900 | $158,700 |
| 2020 | $8,199 | $233,600 | $74,900 | $158,700 |
| 2019 | $7,802 | $233,600 | $74,900 | $158,700 |
| 2018 | $7,594 | $233,600 | $74,900 | $158,700 |
| 2017 | $7,356 | $233,600 | $74,900 | $158,700 |
| 2016 | $7,467 | $240,800 | $88,200 | $152,600 |
| 2015 | $7,253 | $240,800 | $88,200 | $152,600 |
| 2014 | $7,065 | $240,800 | $88,200 | $152,600 |
Property History
| Date | Event | Price | List to Sale | Price per Sq Ft |
|---|---|---|---|---|
| 09/19/2025 09/19/25 | For Sale | $579,900 | -- | $349 / Sq Ft |
Purchase History
| Date | Type | Sale Price | Title Company |
|---|---|---|---|
| Executors Deed | $245,000 | -- | |
| Executors Deed | $245,000 | -- |
Mortgage History
| Date | Status | Loan Amount | Loan Type |
|---|---|---|---|
| Open | $232,750 | Purchase Money Mortgage | |
| Closed | $232,750 | Purchase Money Mortgage |
Source: SmartMLS
MLS Number: 24128030
APN: MIDD-000702-000000-000002
- 6 Deer Run Rd
- 2 Deer Run Rd
- 3 Hunting Ridge Rd
- 11 Hunting Ridge Rd
- 19 Deer Run Rd
- 14 Deer Run Rd
- 15 Hunting Ridge Rd
- 18 Deer Run Rd
- 28 Hunting Ridge Rd
- 919 Strongtown Rd
- 13 Caveson Ct
- 23 Caveson Ct Unit 23
- 61 Pope Rd
- 308 Vista View Dr
- 57 Pope Rd
- 59 Pope Rd
- 57, 59, 61 and Parce Pope Rd
- 369 Strongtown Rd
- 440 Lake Shore Dr
- 0 N Benson Rd Unit 47 24099635
- 117 Hurley Rd
- 2 Dogwood Ct
- 175 Ridgewood Dr Unit 175
- 8 Burma Rd Unit 1st floor
- 35 Highpoint Rd
- 101 Church Rd Unit 8
- 21 Greenbriar Rd
- 518 Dublin Rd
- 112 W Lake Rd Unit D4
- 138 Wildwood Cir
- 302 Tuttle Rd
- 372 Tucker Hill Rd
- 56 Wedgewood Dr
- 124 Old Sherman Hill Rd
- 253 Porter Ave
- 59 Poverty Rd
- 55 Hoadley St Unit 2
- 28 Galpin St Unit rear
- 28 Galpin St
- 27 Wilson Dr
