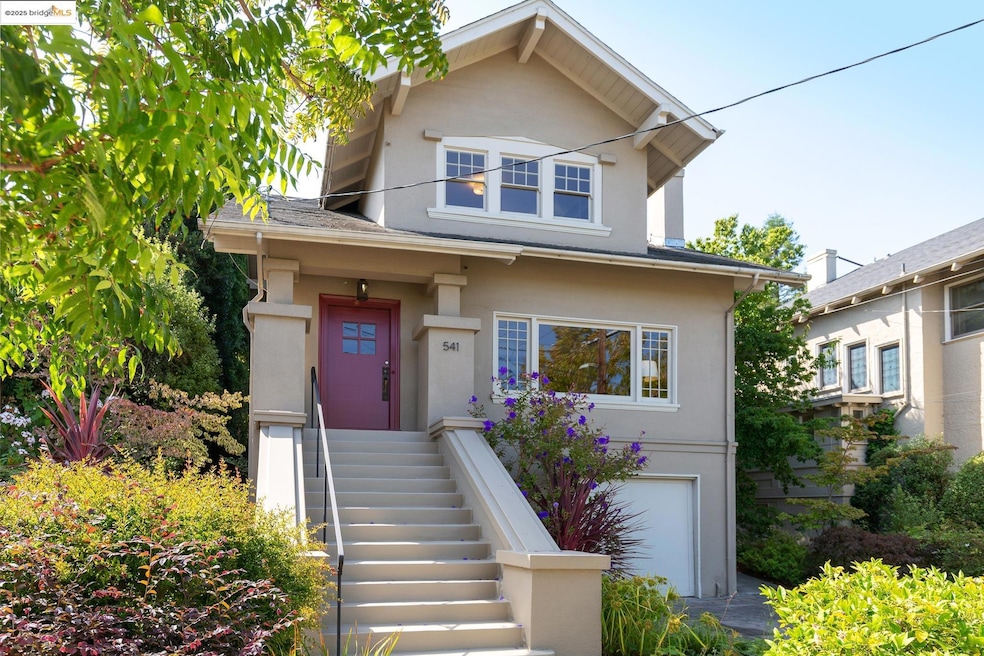
541 Boulevard Way Piedmont, CA 94610
Grand Lake NeighborhoodEstimated payment $10,890/month
Highlights
- City Lights View
- Updated Kitchen
- Wood Flooring
- Piedmont Middle School Rated A
- Craftsman Architecture
- No HOA
About This Home
Perfectly positioned between Wildwood Elementary and all the offerings on Lakeshore and Grand Ave, 541 Boulevard Way is a 3+ bedroom, 2 bath house with original gumwood paneling and trims, period details like hardwood floors, stained glass windows, a tray ceiling, built-ins, and a vintage tile fireplace, plus contemporary updates in the kitchen and baths. Generous room sizes and flexible bonus spaces (wait ‘til you see this primary suite ++ with three separate rooms and two walk-in closets). Low maintenance landscaped back and front gardens with professional pavers and stonework. Garage and tall basement with laundry, ample storage, and workspace galore, located in Best-of-the-East-Bay Piedmont.
Co-Listing Agent
Denise Keller
THE GRUBB CO. INC. License #02039367
Open House Schedule
-
Saturday, September 06, 20251:00 to 4:00 pm9/6/2025 1:00:00 PM +00:009/6/2025 4:00:00 PM +00:00Spacious and gracious 3/2 Craftsman in Piedmont!Add to Calendar
-
Sunday, September 07, 20252:00 to 4:00 pm9/7/2025 2:00:00 PM +00:009/7/2025 4:00:00 PM +00:00Spacious and gracious 3/2 Craftsman in Piedmont!Add to Calendar
Home Details
Home Type
- Single Family
Est. Annual Taxes
- $9,946
Year Built
- Built in 1912
Lot Details
- 4,550 Sq Ft Lot
Parking
- 1 Car Direct Access Garage
- Garage Door Opener
Home Design
- Craftsman Architecture
- Concrete Foundation
- Composition Shingle Roof
- Stucco
Interior Spaces
- 2-Story Property
- Gas Fireplace
- Living Room with Fireplace
- City Lights Views
Kitchen
- Updated Kitchen
- Breakfast Area or Nook
- Gas Range
- Dishwasher
Flooring
- Wood
- Carpet
- Tile
Bedrooms and Bathrooms
- 3 Bedrooms
- 2 Full Bathrooms
Laundry
- Laundry in Garage
- Dryer
- Washer
Utilities
- Cooling Available
- Forced Air Heating System
Community Details
- No Home Owners Association
- Piedmont Subdivision, Craftsman Floorplan
Listing and Financial Details
- Assessor Parcel Number 508559
Map
Home Values in the Area
Average Home Value in this Area
Tax History
| Year | Tax Paid | Tax Assessment Tax Assessment Total Assessment is a certain percentage of the fair market value that is determined by local assessors to be the total taxable value of land and additions on the property. | Land | Improvement |
|---|---|---|---|---|
| 2025 | $9,946 | $397,000 | $335,424 | $68,576 |
| 2024 | $9,946 | $389,080 | $328,848 | $67,232 |
| 2023 | $9,776 | $388,315 | $322,401 | $65,914 |
| 2022 | $9,520 | $373,701 | $316,080 | $64,621 |
| 2021 | $9,177 | $366,237 | $309,883 | $63,354 |
| 2020 | $9,104 | $369,411 | $306,706 | $62,705 |
| 2019 | $8,560 | $362,168 | $300,693 | $61,475 |
| 2018 | $8,295 | $355,068 | $294,798 | $60,270 |
| 2017 | $8,238 | $348,108 | $289,019 | $59,089 |
| 2016 | $7,719 | $341,282 | $283,352 | $57,930 |
| 2015 | $7,663 | $336,157 | $279,097 | $57,060 |
| 2014 | $7,560 | $329,575 | $273,632 | $55,943 |
Property History
| Date | Event | Price | Change | Sq Ft Price |
|---|---|---|---|---|
| 08/28/2025 08/28/25 | For Sale | $1,850,000 | -- | $782 / Sq Ft |
Purchase History
| Date | Type | Sale Price | Title Company |
|---|---|---|---|
| Interfamily Deed Transfer | -- | None Available |
Mortgage History
| Date | Status | Loan Amount | Loan Type |
|---|---|---|---|
| Closed | $250,000 | Credit Line Revolving | |
| Closed | $248,911 | Unknown | |
| Closed | $279,250 | Unknown | |
| Closed | $282,250 | Unknown | |
| Closed | $284,250 | Unknown | |
| Closed | $285,000 | Unknown |
Similar Homes in the area
Source: bridgeMLS
MLS Number: 41109419
APN: 050-0855-009-00
- 609 Valle Vista Ave
- 645 Jean St
- 654 Chetwood St
- 811 York St Unit 326
- 840 York St
- 500 Vernon St
- 175 Santa Rosa Ave
- 3900 Harrison St Unit 201
- 1658 Lower Grand Ave Unit 1658BCasitaUnit
- 455 Crescent St Unit 201
- 466 Crescent St Unit 102
- 3815 Harrison St Unit 103
- 139 Woodland Way
- 1 1 Kelton Court Oakland Ca Ct Unit 1E
- 590 El Dorado Ave Unit 109
- 3761 Harrison St
- 418 Vernon St
- 161 Perry Place
- 305 Euclid Ave
- 150 Pearl St Unit 201






