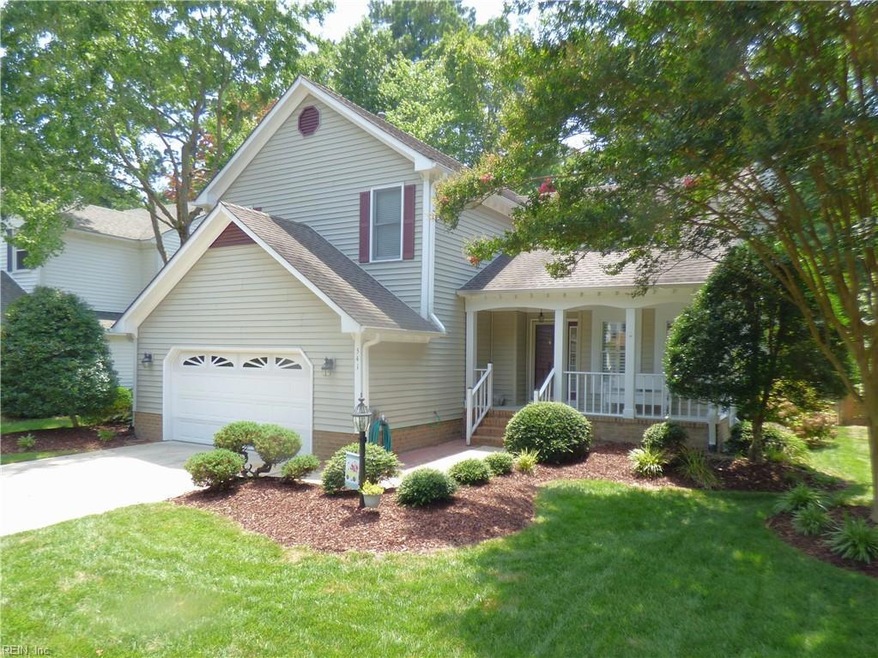
541 Broad Bend Cir Chesapeake, VA 23320
Greenbrier West NeighborhoodHighlights
- Boat Dock
- View of Trees or Woods
- Deck
- B.M. Williams Primary School Rated A-
- Clubhouse
- Wooded Lot
About This Home
As of November 2024Opportunity knocks for this updated 3BR + loft, 2.5 bath, 2,298 SF home w/open floorplan in the highly desirable Riverwalk community! Kitchen features quartz countertops w/ island, cherry cabinets, stainless steel appliances, recessed lighting & pantry! First floor half bath w/pedestal sink & newer toilet! Beautiful rosewood floors in living & dining room, upstairs landing & all 3 bedrooms! Neutral carpet in family room w/gas fireplace & built-in cabinets! Fresh new paint throughout & custom plantation shutters on first floor! Upstairs landing & large loft open to living room below creates a spacious feeling! Primary bath has double sink, quartz countertop, jetted tub & newer toilet! Hall bath has tub/shower combo w/tile surround, newer vanity w/quartz countertop & newer toilet! Brand new central AC, large deck & picket fenced backyard with several crape myrtles! Close to the Riverwalk community center with clubhouse, pool, tennis courts, playgrounds, hiking trails, boat ramp & dock!
Home Details
Home Type
- Single Family
Est. Annual Taxes
- $4,047
Year Built
- Built in 1992
Lot Details
- 7,405 Sq Ft Lot
- Lot Dimensions are 61 x 125 x 66 x 124
- Picket Fence
- Wood Fence
- Back Yard Fenced
- Wooded Lot
- Property is zoned PUD
HOA Fees
- $52 Monthly HOA Fees
Home Design
- Transitional Architecture
- Asphalt Shingled Roof
- Vinyl Siding
Interior Spaces
- 2,298 Sq Ft Home
- 2-Story Property
- Cathedral Ceiling
- Ceiling Fan
- 2 Fireplaces
- Gas Fireplace
- Window Treatments
- Entrance Foyer
- Loft
- Utility Room
- Views of Woods
- Crawl Space
- Scuttle Attic Hole
Kitchen
- Breakfast Area or Nook
- Electric Range
- Microwave
- Dishwasher
- Disposal
Flooring
- Wood
- Carpet
- Vinyl
Bedrooms and Bathrooms
- 3 Bedrooms
- En-Suite Primary Bedroom
- Walk-In Closet
- Dual Vanity Sinks in Primary Bathroom
- Hydromassage or Jetted Bathtub
Laundry
- Dryer
- Washer
Parking
- 2 Car Attached Garage
- Parking Available
- Garage Door Opener
- Driveway
Outdoor Features
- Deck
- Porch
Schools
- B.M. Williams Primary Elementary School
- Crestwood Middle School
- Oscar Smith High School
Utilities
- Forced Air Heating and Cooling System
- Heating System Uses Natural Gas
- Gas Water Heater
- Cable TV Available
Community Details
Overview
- Riverwalk Subdivision
- On-Site Maintenance
Amenities
- Clubhouse
Recreation
- Boat Dock
- Tennis Courts
- Community Playground
- Community Pool
Ownership History
Purchase Details
Home Financials for this Owner
Home Financials are based on the most recent Mortgage that was taken out on this home.Purchase Details
Map
Similar Homes in Chesapeake, VA
Home Values in the Area
Average Home Value in this Area
Purchase History
| Date | Type | Sale Price | Title Company |
|---|---|---|---|
| Deed | -- | Linear Title | |
| Deed | -- | Linear Title | |
| Bargain Sale Deed | $445,000 | Fidelity National Title | |
| Bargain Sale Deed | $445,000 | Fidelity National Title |
Mortgage History
| Date | Status | Loan Amount | Loan Type |
|---|---|---|---|
| Previous Owner | $48,500 | New Conventional |
Property History
| Date | Event | Price | Change | Sq Ft Price |
|---|---|---|---|---|
| 11/08/2024 11/08/24 | Sold | $445,000 | -3.2% | $194 / Sq Ft |
| 10/31/2024 10/31/24 | Pending | -- | -- | -- |
| 10/21/2024 10/21/24 | For Sale | $459,900 | -- | $200 / Sq Ft |
Tax History
| Year | Tax Paid | Tax Assessment Tax Assessment Total Assessment is a certain percentage of the fair market value that is determined by local assessors to be the total taxable value of land and additions on the property. | Land | Improvement |
|---|---|---|---|---|
| 2024 | $4,282 | $424,000 | $160,000 | $264,000 |
| 2023 | $4,047 | $400,700 | $140,000 | $260,700 |
| 2022 | $3,656 | $362,000 | $135,000 | $227,000 |
| 2021 | $3,365 | $320,500 | $110,000 | $210,500 |
| 2020 | $3,315 | $315,700 | $110,000 | $205,700 |
| 2019 | $3,189 | $303,700 | $100,000 | $203,700 |
| 2018 | $3,189 | $283,300 | $100,000 | $183,300 |
| 2017 | $2,975 | $283,300 | $100,000 | $183,300 |
| 2016 | $2,975 | $283,300 | $100,000 | $183,300 |
| 2015 | $2,882 | $274,500 | $100,000 | $174,500 |
| 2014 | $2,882 | $274,500 | $100,000 | $174,500 |
Source: Real Estate Information Network (REIN)
MLS Number: 10555988
APN: 0369009000250
- 417 Broad Bend Cir
- 700 Inlet Quay Unit I
- 704 Inlet Quay Unit I
- 603 Sail Fish Quay
- 621 Sail Fish Quay
- 707 Sailfish Quay Unit 707
- 571 Seahorse Run
- 864 Creekside Crescent
- 303 Esplanade Place
- 703 Broadleaf Crossing
- 1006 Primrose Ln
- 704 Meherrin River Ct Unit I
- 704 Meherrin River Ct Unit C
- 705 Rapidan River Ct Unit G
- 725 Watch Island Reach
- 714 Willow Green Ct
- 613 Creekside Ct
- 700 Rapidan River Ct Unit D
- 736 Tupelo Crossing
- 716 Rapidan River Ct Unit G
