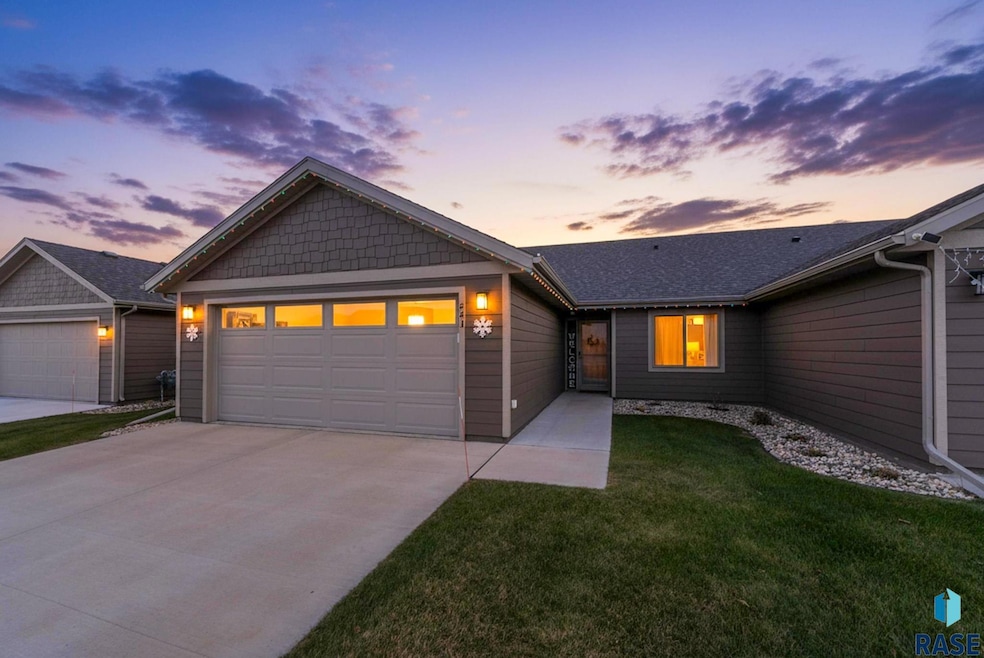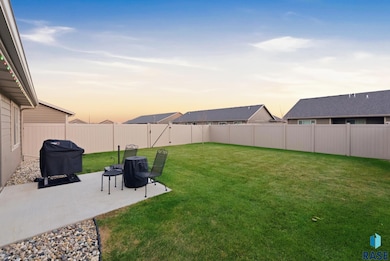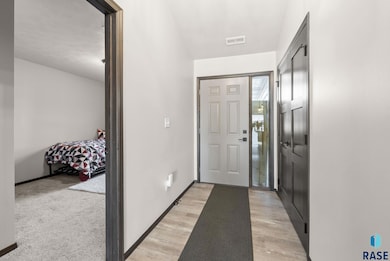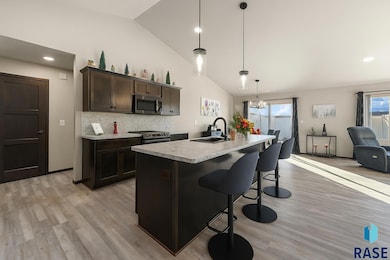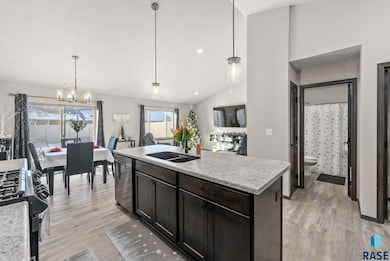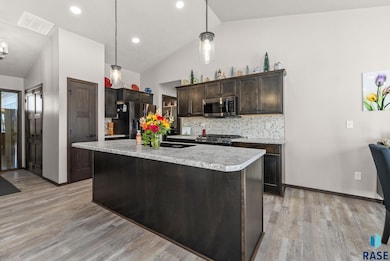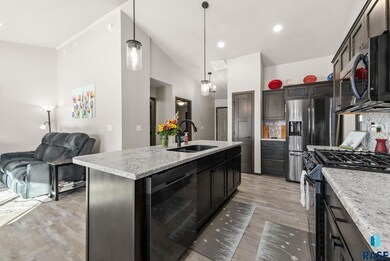541 Brookside Place Harrisburg, SD 57032
Estimated payment $1,814/month
Highlights
- Ranch Style House
- Tile Flooring
- Electric Fireplace
- Patio
About This Home
Step into a true lifestyle home that's better than new and fully upgraded beyond what you’ll find directly from the builder. This zero-entry design offers effortless living with an open layout, vaulted ceilings, and premium finishes throughout. With the HOA covering lawn care and snow removal, you’ll enjoy low-maintenance living in a highly desirable Harrisburg location. The kitchen stands out with its gas range, upgraded tile backsplash, generous pantry, and spacious island that flows seamlessly into the dining and living spaces. The living room is warm and inviting with an electric fireplace and large windows that draw in natural light. The exterior shines with permanent holiday lighting on the front of the home—fully app-controlled with endless color combinations, scenes, and seasonal presets. The backyard is completely fenced with privacy fencing, offering a peaceful outdoor retreat. The floor plan separates the primary bedroom for added privacy. The primary suite features its own ensuite bathroom and a generous walk-in closet. The secondary bedroom and a full bath sit on their own wing, creating flexibility for guests, office space, or hobbies. Storage is abundant with a walk-in pantry, linen closets, and coat closets throughout, maximizing functionality in every area. Beautifully upgraded, meticulously maintained, and move-in ready; this home delivers comfort, convenience, and elevated style in one of Harrisburg’s best locations.
Listing Agent
Berkshire Hathaway HomeServices Midwest Realty - Sioux Falls Listed on: 11/13/2025

Townhouse Details
Home Type
- Townhome
Est. Annual Taxes
- $3,421
Year Built
- Built in 2022
Lot Details
- 5,445 Sq Ft Lot
- Lot Dimensions are 45'x122'x41'x141'
Parking
- 2 Car Garage
Home Design
- Ranch Style House
- Composition Roof
Interior Spaces
- 1,018 Sq Ft Home
- Electric Fireplace
Kitchen
- Microwave
- Dishwasher
Flooring
- Carpet
- Tile
Bedrooms and Bathrooms
- 2 Bedrooms
Laundry
- Laundry on main level
- Dryer
- Washer
Schools
- Harrisburg Freedom Elementary School
- South Middle School - Harrisburg School District 41-2
- Harrisburg High School
Additional Features
- Patio
- Heating System Uses Natural Gas
Community Details
Overview
- Property has a Home Owners Association
- Harrisburg Creekside Add Subdivision
Recreation
- Snow Removal
Map
Home Values in the Area
Average Home Value in this Area
Tax History
| Year | Tax Paid | Tax Assessment Tax Assessment Total Assessment is a certain percentage of the fair market value that is determined by local assessors to be the total taxable value of land and additions on the property. | Land | Improvement |
|---|---|---|---|---|
| 2024 | $3,513 | $239,671 | $38,108 | $201,563 |
Property History
| Date | Event | Price | List to Sale | Price per Sq Ft |
|---|---|---|---|---|
| 11/13/2025 11/13/25 | For Sale | $290,000 | -- | $285 / Sq Ft |
Source: REALTOR® Association of the Sioux Empire
MLS Number: 22508576
APN: 270.86.07.020A
- 532 Brookside Place
- 538 Prairieside Trail
- 205 Plainside Ave
- 213 Plainside Ave
- Monterey II Plan at Creekside - Creekside Place
- Springfield Plan at Creekside - Creekside Place
- Brookshire II Villa Plan at Creekside - Creekside Place
- Ashby Plan at Creekside - Creekside Place
- Brookfield Townhome Plan at Creekside - Creekside Place
- Brentwood Townhome Plan at Creekside - Creekside Place
- 603 Spruce St
- 808 Rosewood Dr
- 150 Devitt Dr
- 307 S Shebal Ave
- 612 Coyote St
- 904 Honeysuckle Dr
- 235 Devitt Dr Unit 237
- 225 Central Park Ct
- 826 Shebal Ave
- 808 Shebal Ave
- 644 W Willow St
- 300 Devitt Dr
- 301 Harvest Trail Unit 4
- 301 Harvest Trail
- 401 S Cliff Ave
- 108 W Elm St
- 205 S Columbia St Unit Strum Apartments
- 411-415 Honeysuckle Dr
- 1223 Tom Sawyer Trail
- 303 Tigerway Place
- 293 Tiger Way Ct
- 816 Shirley St
- 744 Justus Ave
- 1000 Sierra St
- 524 E Clearwater Place
- 601 W 86th St
- 516 E Clearwater Place
- 300 W 85th St
- 7400 S Homan Place
- 1055-1075 E 77th St
