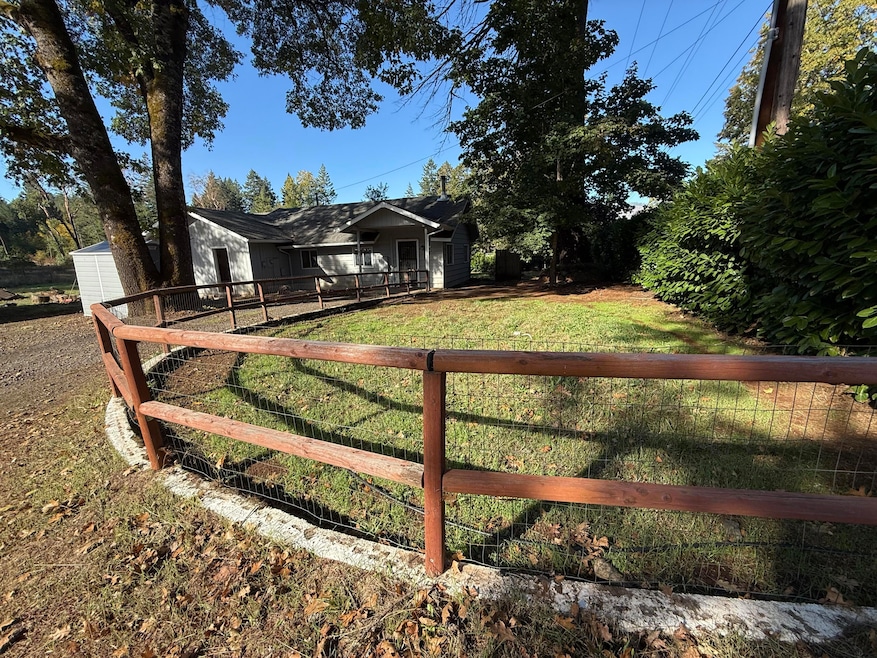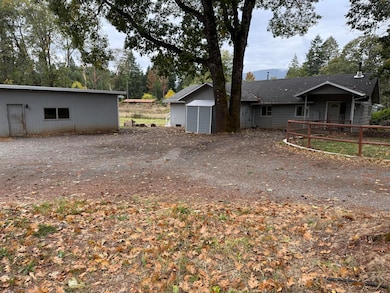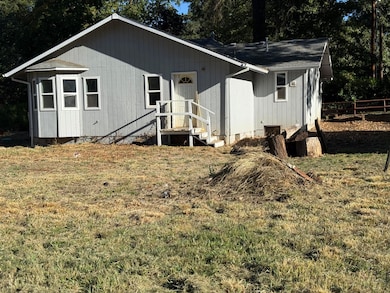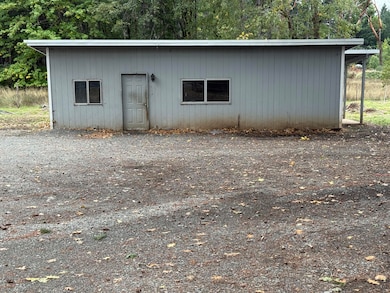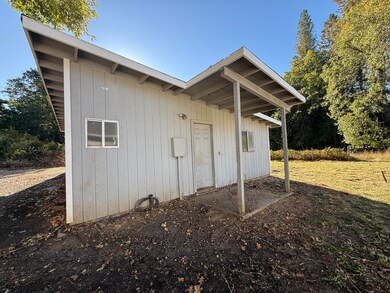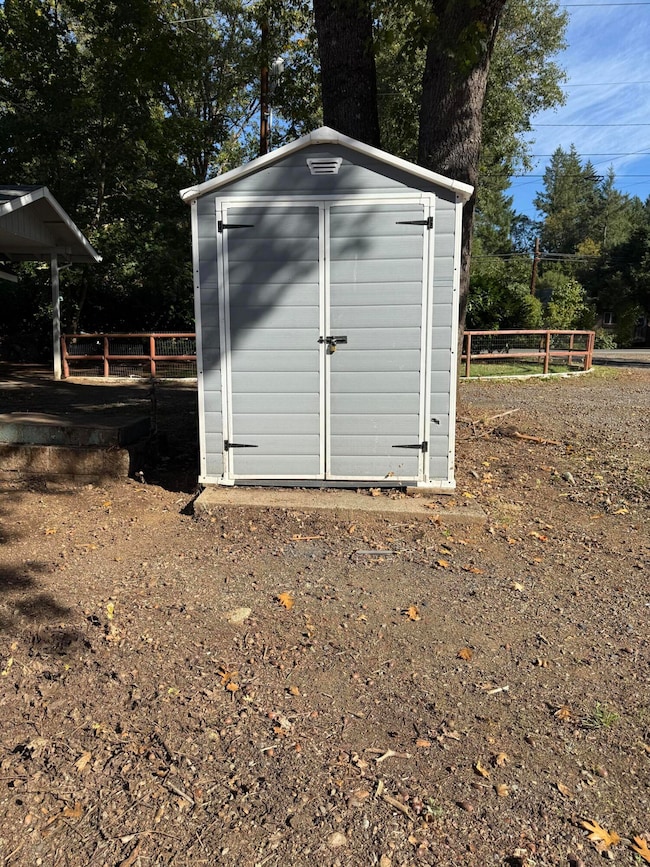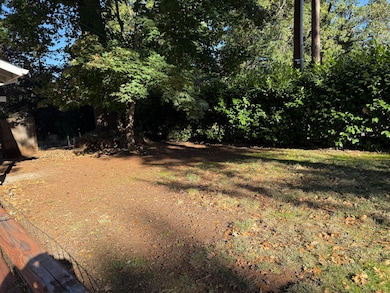541 Caves Hwy Cave Junction, OR 97523
Estimated payment $1,660/month
Total Views
399
2
Beds
2
Baths
1,639
Sq Ft
$177
Price per Sq Ft
Highlights
- RV Access or Parking
- Territorial View
- Ranch Style House
- 0.48 Acre Lot
- Vaulted Ceiling
- No HOA
About This Home
Oldie, but Goodie. Simply, a charming older home, that is located very close to city conveniences. Living room, dining area and kitchen are in the main portion of the home, with MB & 2nd Bd & Laundry just steps down the hallway. . Bright , step saving kitchen and laundry close by. The home is serviced by a fairly new septic system (2019) and a well. The detached shop, is used mostly for storage ;it does have a bathroom too.
Property is all level, partial fencing. Plenty of room for a garden. Some Fence post in, needs fencing. Check this one out....
Home Details
Home Type
- Single Family
Est. Annual Taxes
- $1,577
Year Built
- Built in 1938
Lot Details
- 0.48 Acre Lot
- Landscaped
- Level Lot
- Garden
- Property is zoned Sr; Single Fam Res, Sr; Single Fam Res
Parking
- 2 Car Garage
- Workshop in Garage
- Driveway
- RV Access or Parking
Property Views
- Territorial
- Neighborhood
Home Design
- Ranch Style House
- Frame Construction
- Composition Roof
- Concrete Perimeter Foundation
Interior Spaces
- 1,639 Sq Ft Home
- Vaulted Ceiling
- Ceiling Fan
- Living Room
- Dining Room
- Laundry Room
Kitchen
- Eat-In Kitchen
- Oven
- Range with Range Hood
Flooring
- Carpet
- Laminate
- Vinyl
Bedrooms and Bathrooms
- 2 Bedrooms
- Walk-In Closet
- 2 Full Bathrooms
- Bathtub with Shower
Home Security
- Carbon Monoxide Detectors
- Fire and Smoke Detector
Outdoor Features
- Separate Outdoor Workshop
- Shed
Schools
- Evergreen Elementary School
- Lorna Byrne Middle School
- Illinois Valley High School
Utilities
- No Cooling
- Heating System Uses Propane
- Heating System Uses Wood
- Private Water Source
- Well
- Water Heater
- Septic Tank
- Leach Field
Community Details
- No Home Owners Association
Listing and Financial Details
- Exclusions: Tenants personal belongings, inc. refrig.
- Tax Lot 2101
- Assessor Parcel Number R330477
Map
Create a Home Valuation Report for This Property
The Home Valuation Report is an in-depth analysis detailing your home's value as well as a comparison with similar homes in the area
Home Values in the Area
Average Home Value in this Area
Tax History
| Year | Tax Paid | Tax Assessment Tax Assessment Total Assessment is a certain percentage of the fair market value that is determined by local assessors to be the total taxable value of land and additions on the property. | Land | Improvement |
|---|---|---|---|---|
| 2025 | $1,577 | $130,630 | -- | -- |
| 2024 | $1,577 | $126,830 | -- | -- |
| 2023 | $1,369 | $123,140 | $0 | $0 |
| 2022 | $1,404 | $119,560 | -- | -- |
| 2021 | $1,317 | $116,080 | $0 | $0 |
| 2020 | $1,270 | $112,700 | $0 | $0 |
| 2019 | $1,232 | $109,420 | $0 | $0 |
| 2018 | $1,242 | $106,240 | $0 | $0 |
| 2017 | $1,221 | $103,150 | $0 | $0 |
| 2016 | $1,036 | $100,150 | $0 | $0 |
| 2015 | $1,007 | $97,240 | $0 | $0 |
| 2014 | $987 | $94,550 | $0 | $0 |
Source: Public Records
Property History
| Date | Event | Price | List to Sale | Price per Sq Ft |
|---|---|---|---|---|
| 11/08/2025 11/08/25 | For Sale | $290,000 | 0.0% | $177 / Sq Ft |
| 11/01/2025 11/01/25 | Off Market | $290,000 | -- | -- |
| 08/27/2025 08/27/25 | Price Changed | $290,000 | -7.9% | $177 / Sq Ft |
| 04/01/2025 04/01/25 | For Sale | $315,000 | -- | $192 / Sq Ft |
Source: Oregon Datashare
Source: Oregon Datashare
MLS Number: 220198553
APN: R330477
Nearby Homes
- 634 Frederick Ct
- 0 Caves Hwy
- 367 Madrona Dr
- 701 Caves Hwy
- 300 Caves Hwy
- 455 Addison Ln
- 479 Addison Ln
- 315 S Old Stage Rd
- 342 Caves Hwy
- 211 Barlow St
- 611 S Junction Ave
- 234 Lurline Ln
- 105 Raymond St
- 212 S Junction Ave
- 236 S Caves Ave
- 350 Hamilton Ave
- 200 S Junction Ave
- 0 N Old Stage Rd
- 118 S Caves Ave
- 1679 Laurel Rd
