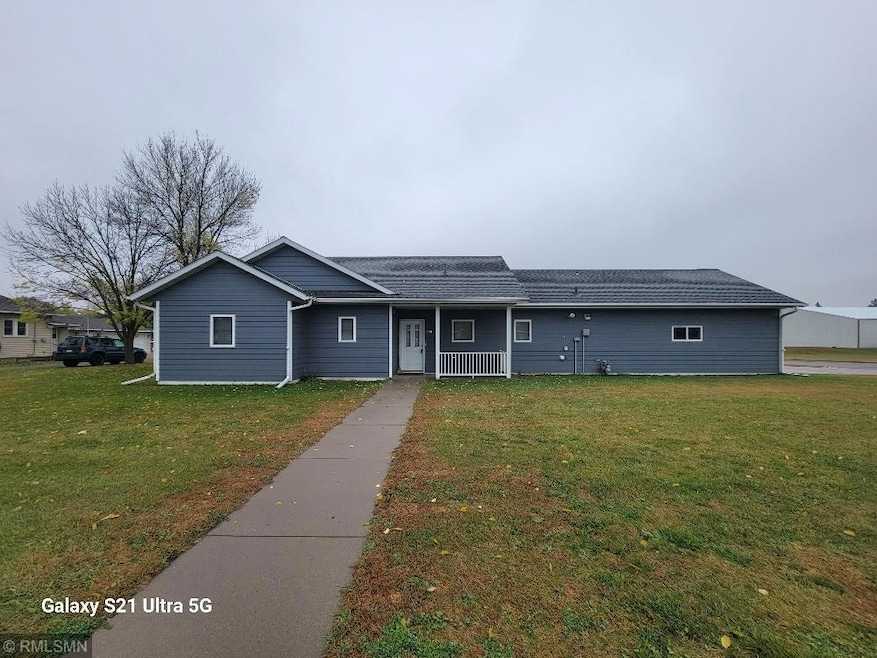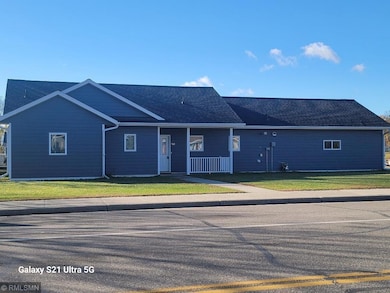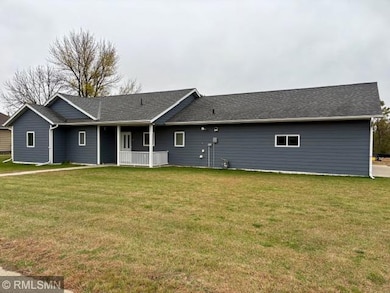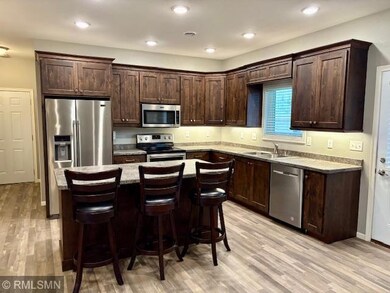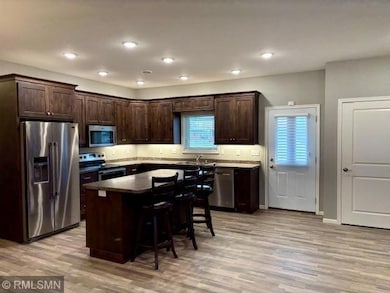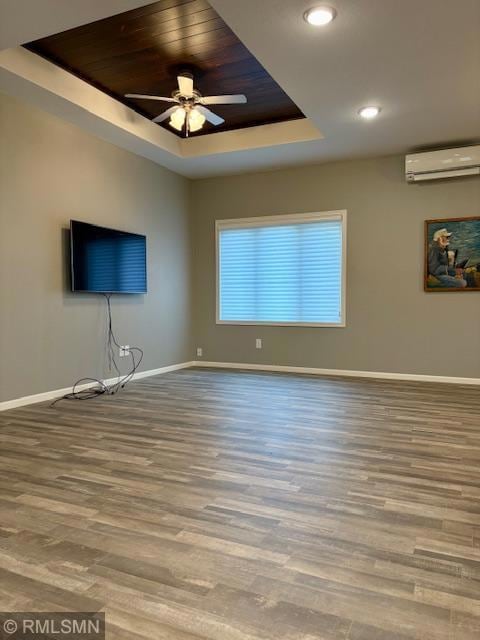541 Creamery Ln S Browerville, MN 56438
Estimated payment $1,772/month
Total Views
1,632
2
Beds
2
Baths
1,448
Sq Ft
$193
Price per Sq Ft
Highlights
- Radiant Floor
- Corner Lot
- Walk-In Pantry
- Sun or Florida Room
- No HOA
- Stainless Steel Appliances
About This Home
Beautiful Move in ready Patio Home Built in 2017, with in floor Heat, 2 Bedrooms, 2 Bath, No steps in or out, attached 2 car insulated and heated . Three Season Porch off Dining. Large Living with tray Ceiling, custom Blinds through out the home. Laundry Room with large sink, Pantry off of Kitchen.
This Property has been well maintained and move in ready.
Home Details
Home Type
- Single Family
Est. Annual Taxes
- $3,576
Year Built
- Built in 2017
Lot Details
- 0.34 Acre Lot
- Lot Dimensions are 129x88
- Corner Lot
Parking
- 2 Car Attached Garage
- Heated Garage
- Insulated Garage
Interior Spaces
- 1,448 Sq Ft Home
- 1-Story Property
- Living Room
- Dining Room
- Sun or Florida Room
- Radiant Floor
Kitchen
- Eat-In Kitchen
- Walk-In Pantry
- Range
- Microwave
- Dishwasher
- Stainless Steel Appliances
Bedrooms and Bathrooms
- 2 Bedrooms
- Walk-In Closet
Laundry
- Laundry Room
- Dryer
- Washer
Accessible Home Design
- Grab Bar In Bathroom
- No Interior Steps
- Accessible Pathway
Eco-Friendly Details
- Air Exchanger
Utilities
- Mini Split Air Conditioners
- Heat Pump System
- Boiler Heating System
- 200+ Amp Service
- Electric Water Heater
- Water Softener is Owned
- Cable TV Available
Community Details
- No Home Owners Association
- Sunview Add Subdivision
Listing and Financial Details
- Assessor Parcel Number 300042900
Map
Create a Home Valuation Report for This Property
The Home Valuation Report is an in-depth analysis detailing your home's value as well as a comparison with similar homes in the area
Home Values in the Area
Average Home Value in this Area
Tax History
| Year | Tax Paid | Tax Assessment Tax Assessment Total Assessment is a certain percentage of the fair market value that is determined by local assessors to be the total taxable value of land and additions on the property. | Land | Improvement |
|---|---|---|---|---|
| 2025 | $3,576 | $295,800 | $5,400 | $290,400 |
| 2024 | $3,368 | $297,400 | $5,400 | $292,000 |
| 2023 | $2,678 | $273,400 | $5,400 | $268,000 |
| 2022 | $2,618 | $217,100 | $5,400 | $211,700 |
| 2021 | $2,668 | $183,600 | $5,400 | $178,200 |
| 2020 | $1,974 | $186,700 | $5,400 | $181,300 |
| 2019 | $1,934 | $136,300 | $5,400 | $130,900 |
| 2018 | $476 | $128,400 | $5,400 | $123,000 |
| 2017 | $928 | $34,300 | $5,500 | $28,800 |
Source: Public Records
Property History
| Date | Event | Price | List to Sale | Price per Sq Ft |
|---|---|---|---|---|
| 10/16/2025 10/16/25 | For Sale | $279,000 | -- | $193 / Sq Ft |
Source: NorthstarMLS
Purchase History
| Date | Type | Sale Price | Title Company |
|---|---|---|---|
| Deed | $190,000 | Home Town Abstract Title | |
| Quit Claim Deed | -- | -- |
Source: Public Records
Mortgage History
| Date | Status | Loan Amount | Loan Type |
|---|---|---|---|
| Previous Owner | $136,800 | Commercial |
Source: Public Records
Source: NorthstarMLS
MLS Number: 6805302
APN: 30-0042900
Nearby Homes
- 30555 Us-71
- 30555 Us-71
- 925 2nd Ave NE
- 222 1st Ave NE Unit 7
- 220 4th St NE Unit 220 4th St NE
- 480 W Main St Unit B8
- 1720 Airport Rd
- 15955 Bayview Dr NE
- 107 N 4th Ave Unit 1
- 305 N Clayborn Ave
- 101 NW Thompson St
- 800 Main St N
- 1102 Fairlane Dr
- 2106 Runestone Ave
- 404 S Mckay Ave
- 1701 6th Ave E
- 131 Shady Lane Dr Unit 101
- 1825 Oakview Ave SE
- 1770 10th Ave E
- 1115 6th Ave E
