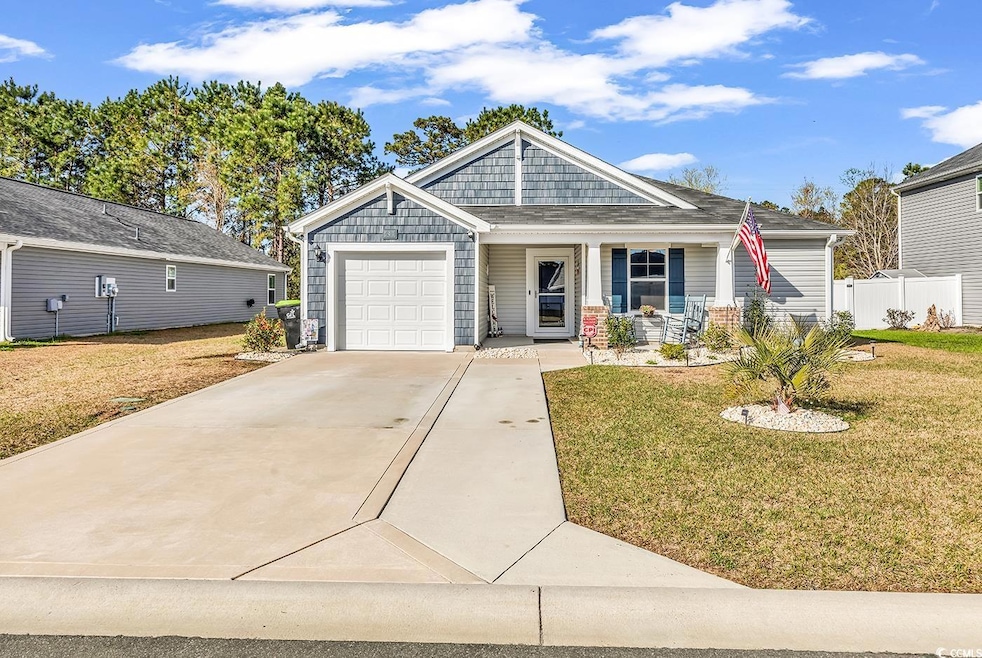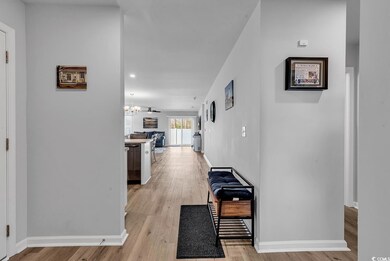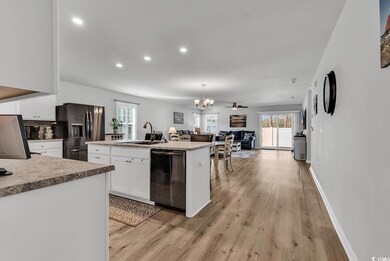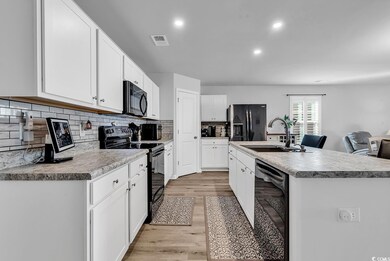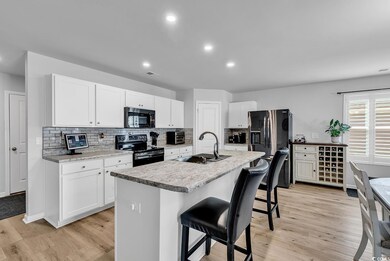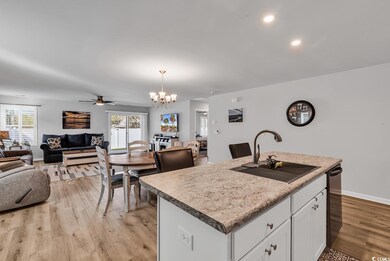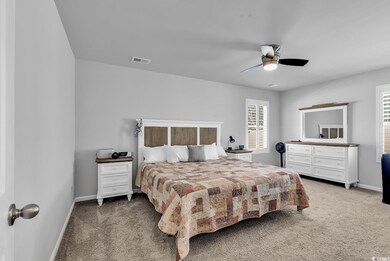
541 Dundalk Dr Conway, SC 29526
Highlights
- Clubhouse
- Ranch Style House
- Stainless Steel Appliances
- Kingston Elementary School Rated A-
- Solid Surface Countertops
- Front Porch
About This Home
As of May 2025This Embark RANCH floor plan built in 2022 is turn key with its many upgrades and features. This 3 bedroom (split) home already has an EXTENDED DRIVEWAY, FENCE, IRRIGATION, FRONT PORCH, EXTENDED BACK PATIO, LIFESTYLE (GARAGE) SCREEN, NEW LVP FLOORING IN MAIN LIVING AREAS, PLANTATION SHUTTERS, BLACK STAINLESS APPLIANCES (2023), EXTRA LARGE SINGLE BASIN KITCHEN SINK, BACK SPLASH, LIGHTING FIXTURES, CEILING FANS, WALK IN CLOSETS, COMFORT HEIGHT COMMODES, SECURITY SYSTEM, AND A SMART THERMOSTAT. Move right in and bring your golf clubs because there are TRANSFERABLE GREEN FEES FOR LIFE to the next owner. Having roughly a 25 minute drive to DOWNTOWN CONWAY ,THE RIVERWALK, and other necessities makes this a convenient location. Pool at the clubhouse is optional to join. Ride bikes, walk, run, or ride your golf cart through the Shaftesbury Community. Grab a pizza at BENITOS. Kayak, canoe or paddle board from the day dock at the clubhouse. Enjoy food and drinks at the Shaftesbury Clubhouse Bar and Grill.
Last Agent to Sell the Property
Century 21 Palms Realty License #119777 Listed on: 03/20/2025

Home Details
Home Type
- Single Family
Year Built
- Built in 2022
Lot Details
- 6,098 Sq Ft Lot
- Fenced
- Rectangular Lot
- Property is zoned PDD
HOA Fees
- $47 Monthly HOA Fees
Parking
- 1 Car Attached Garage
- Garage Door Opener
Home Design
- Ranch Style House
- Slab Foundation
- Siding
Interior Spaces
- 1,725 Sq Ft Home
- Ceiling Fan
- Entrance Foyer
- Combination Kitchen and Dining Room
Kitchen
- Range
- Microwave
- Dishwasher
- Stainless Steel Appliances
- Kitchen Island
- Solid Surface Countertops
- Disposal
Flooring
- Carpet
- Vinyl
Bedrooms and Bathrooms
- 3 Bedrooms
- Split Bedroom Floorplan
- Bathroom on Main Level
- 2 Full Bathrooms
Laundry
- Laundry Room
- Washer and Dryer Hookup
Home Security
- Home Security System
- Fire and Smoke Detector
Outdoor Features
- Patio
- Front Porch
Schools
- Kingston Elementary School
- Conway Middle School
- Conway High School
Utilities
- Central Heating and Cooling System
- Water Heater
- Cable TV Available
Community Details
Overview
- Association fees include trash pickup
- Built by DFH
- The community has rules related to fencing, allowable golf cart usage in the community
Amenities
- Clubhouse
Similar Homes in Conway, SC
Home Values in the Area
Average Home Value in this Area
Property History
| Date | Event | Price | Change | Sq Ft Price |
|---|---|---|---|---|
| 05/07/2025 05/07/25 | Sold | $280,000 | -3.4% | $162 / Sq Ft |
| 03/20/2025 03/20/25 | For Sale | $290,000 | -- | $168 / Sq Ft |
Tax History Compared to Growth
Agents Affiliated with this Home
-
Lauren Buckler

Seller's Agent in 2025
Lauren Buckler
Century 21 Palms Realty
(843) 685-8217
85 Total Sales
-
Brett Stroud

Buyer's Agent in 2025
Brett Stroud
Rowles Real Estate
(843) 206-7683
34 Total Sales
Map
Source: Coastal Carolinas Association of REALTORS®
MLS Number: 2506953
- 198 Foxford Dr
- 182 Foxford Dr
- 183 S Carolina 66 Unit 20 SFR Lots Hwy 905
- 500 Dundalk Dr
- 141 Foxford Dr
- 136 Foxford Dr
- 901 Queensferry Ct
- 125 Foxford Dr
- 395 Dunbarton Ln
- 115 Foxford Dr
- 981 Cherrystone Loop
- 977 Cherrystone Loop
- 986 Cherrystone Loop
- 982 Cherrystone Loop
- 993 Cherrystone Loop
- 994 Cherrystone Loop
- 985 Cherrystone Loop
- 978 Cherrystone Loop
- 260 Dunbarton Ln
- 1106 Cherrystone Loop
