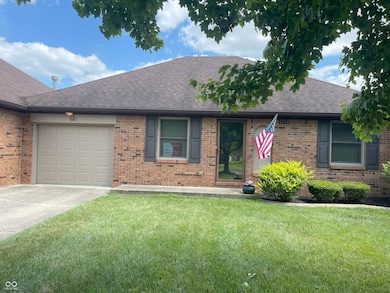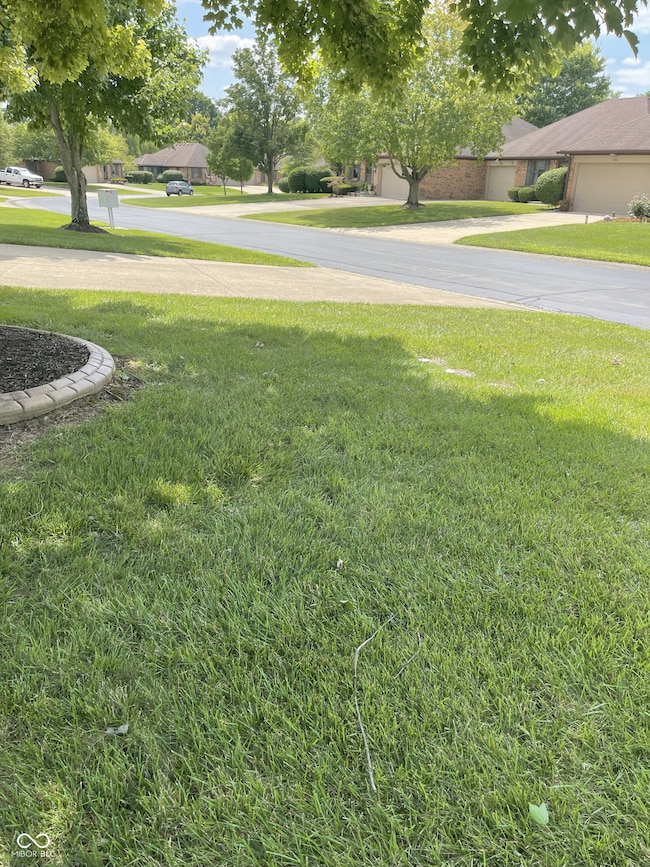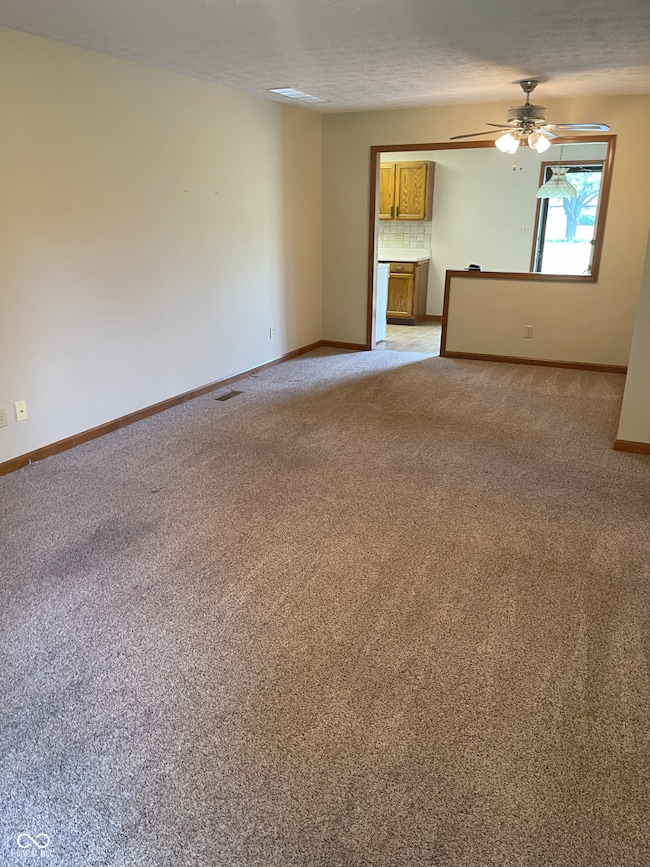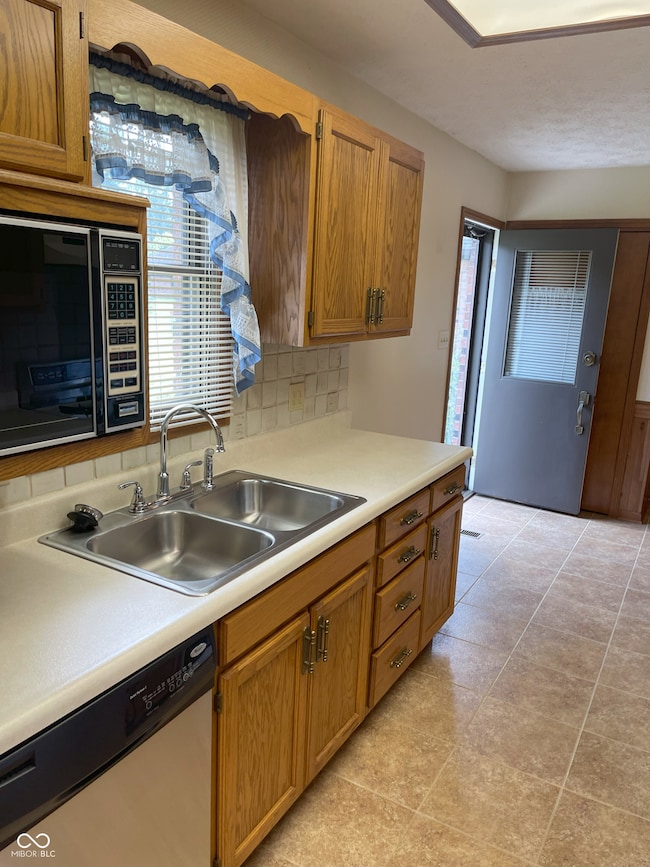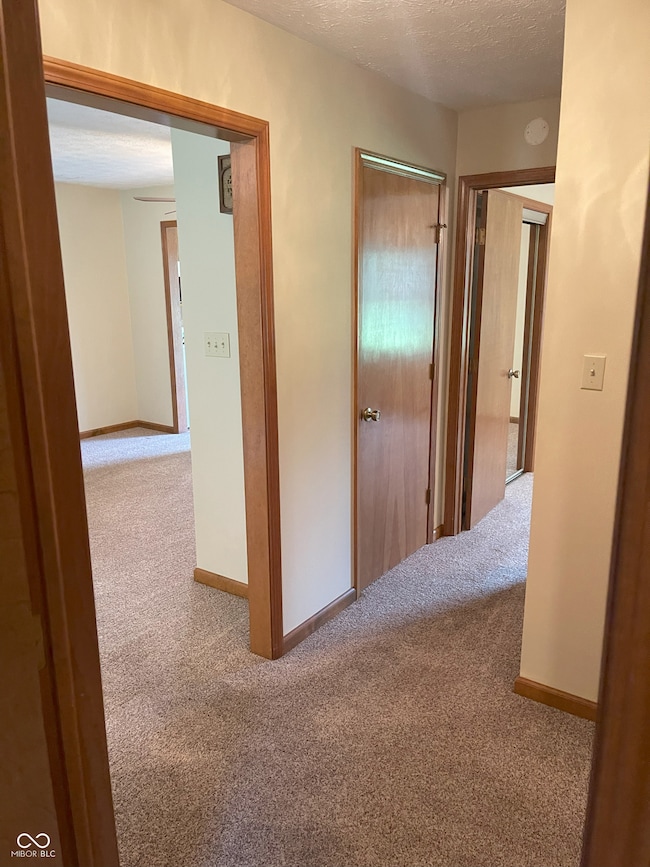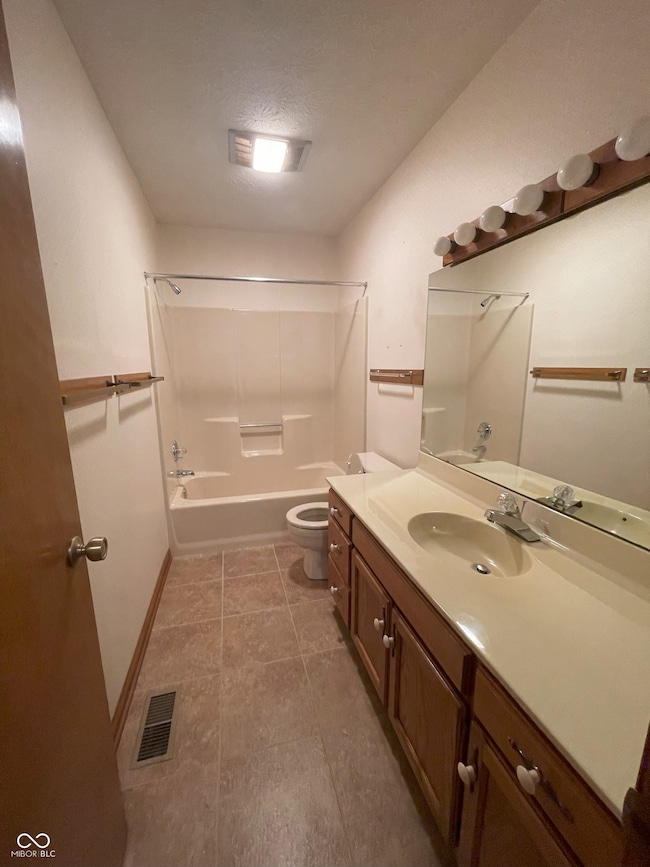541 Eagle Crest Dr Brownsburg, IN 46112
Estimated payment $1,369/month
Highlights
- Ranch Style House
- 1 Car Attached Garage
- Vinyl Plank Flooring
- Brownsburg East Middle School Rated A+
- Breakfast Bar
- Central Air
About This Home
Located at 541 Eagle Crest DR, BROWNSBURG, IN, this condominium in Hendricks County presents an inviting home, ready for you to move in. The kitchen offers a space to gather and create, featuring shaker cabinets that provide a touch of classic design. Imagine preparing meals in this functional area, where style meets everyday practicality. With two full bathrooms, mornings will be a breeze, offering convenience and comfort. The laundry room provides a dedicated area for this essential chore, ensuring a tidy and organized living space. This condominium, built in 1987, offers 1106 square feet of living area, encompassing two bedrooms across a single story, providing a comfortable and easily navigable layout. This ready-to-move-in condominium offers a blend of comfort and practicality, making it the perfect place to call home.
Listing Agent
Vital Equity Realty, LLC Brokerage Email: stcarder@gmail.com License #RB14043232 Listed on: 08/01/2025
Property Details
Home Type
- Condominium
Est. Annual Taxes
- $1,752
Year Built
- Built in 1987
Lot Details
- Two or More Common Walls
HOA Fees
- $185 Monthly HOA Fees
Parking
- 1 Car Attached Garage
Home Design
- Ranch Style House
- Entry on the 1st floor
- Brick Exterior Construction
Interior Spaces
- 1,106 Sq Ft Home
- Paddle Fans
- Family or Dining Combination
- Crawl Space
Kitchen
- Breakfast Bar
- Gas Oven
- Microwave
Flooring
- Carpet
- Vinyl Plank
Bedrooms and Bathrooms
- 2 Bedrooms
- 2 Full Bathrooms
Laundry
- Dryer
- Washer
Utilities
- Central Air
- Heating System Uses Natural Gas
- Private Water Source
- High Speed Internet
Community Details
- Association Phone (317) 837-9860
- Eagle Park Subdivision
- Property managed by Property Services Group
Listing and Financial Details
- Legal Lot and Block Eagle Park II Sec 3 Unit 29 Building 10 .04Ac 1.85% Int In Hpr / Eagle Park II
- Assessor Parcel Number 320711511029000016
Map
Home Values in the Area
Average Home Value in this Area
Tax History
| Year | Tax Paid | Tax Assessment Tax Assessment Total Assessment is a certain percentage of the fair market value that is determined by local assessors to be the total taxable value of land and additions on the property. | Land | Improvement |
|---|---|---|---|---|
| 2024 | $1,751 | $175,100 | $17,800 | $157,300 |
| 2023 | $1,592 | $159,200 | $16,200 | $143,000 |
| 2022 | $1,418 | $141,800 | $15,500 | $126,300 |
| 2021 | $1,257 | $125,700 | $15,500 | $110,200 |
| 2020 | $1,156 | $118,300 | $15,500 | $102,800 |
| 2019 | $1,051 | $112,200 | $15,000 | $97,200 |
| 2018 | $913 | $103,800 | $12,200 | $91,600 |
| 2017 | $858 | $100,100 | $12,200 | $87,900 |
| 2016 | $864 | $100,500 | $12,200 | $88,300 |
| 2014 | $632 | $85,800 | $11,100 | $74,700 |
| 2013 | $577 | $81,400 | $10,600 | $70,800 |
Property History
| Date | Event | Price | List to Sale | Price per Sq Ft |
|---|---|---|---|---|
| 01/21/2026 01/21/26 | For Sale | $199,900 | 0.0% | $181 / Sq Ft |
| 01/03/2026 01/03/26 | Off Market | $199,900 | -- | -- |
| 11/06/2025 11/06/25 | Price Changed | $199,900 | -2.5% | $181 / Sq Ft |
| 10/04/2025 10/04/25 | Price Changed | $205,000 | -4.7% | $185 / Sq Ft |
| 09/13/2025 09/13/25 | Price Changed | $215,000 | -2.3% | $194 / Sq Ft |
| 08/01/2025 08/01/25 | For Sale | $220,000 | -- | $199 / Sq Ft |
Purchase History
| Date | Type | Sale Price | Title Company |
|---|---|---|---|
| Interfamily Deed Transfer | -- | None Available | |
| Interfamily Deed Transfer | -- | None Available |
Source: MIBOR Broker Listing Cooperative®
MLS Number: 22054395
APN: 32-07-11-511-029.000-016
- 673 Eagle Crest Dr Unit 14
- 610 Eagle Crest Dr
- 609 Nelson Dr
- 234 N Adams St
- Wexford Plan at Forest Hill
- 323 N Odell St
- 205 N Green St
- 448 Murphy Ln
- 6843 Sable Point Dr
- 8626 Jeff Cir
- 8691 Laurelton Place
- 3058 Sharon Cir
- 8610 Hudson Way
- 509 E Main St
- 645 E Main St
- 1205 Whittington Dr
- 9 E College Ave
- 1415 Beaumont Cir
- 703 Rose Ln
- 705 Chestnut Ln
- 510 N Enderly Ave
- 711 Greenridge Pkwy
- 420 E Douglas Dr
- 5793 Green St
- 7249 Arbuckle Commons
- 1217 Whittington Dr
- 1122 Windhaven Cir
- 722 Chestnut Ln
- 730 Hawthorne Ln
- 1277 Silver Ridge Ln
- 337 S Green St
- 1562 Winding Creek Trail
- 5942 Bristlecone Dr
- 345 Bent Stream Ln
- 358 Bent Stream Ln
- 360 Harts Ford Way
- 1328 Brownswood Dr
- 1475 Creekside Dr
- 1902 Cold Spring Dr
- 9195 US Highway 136

