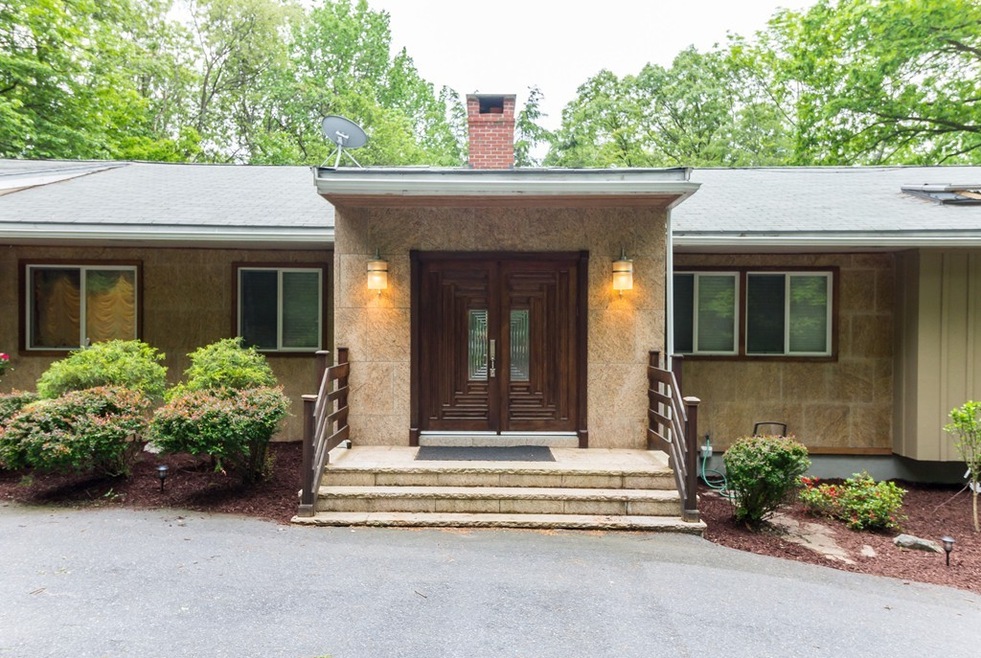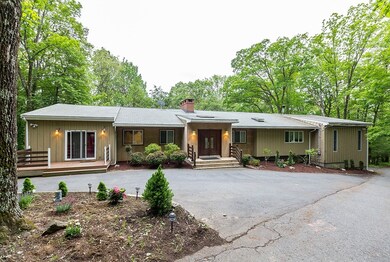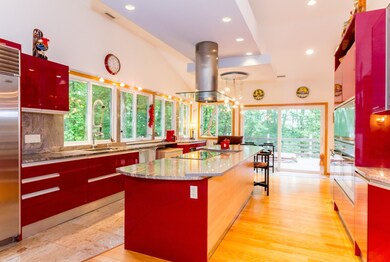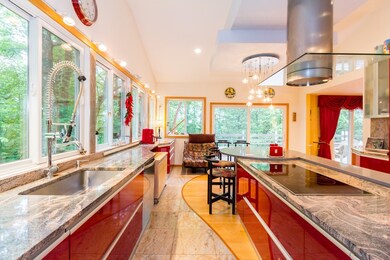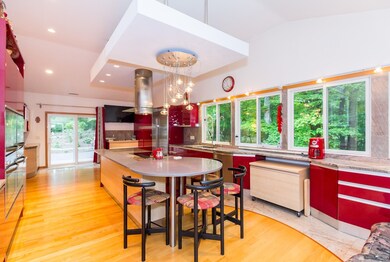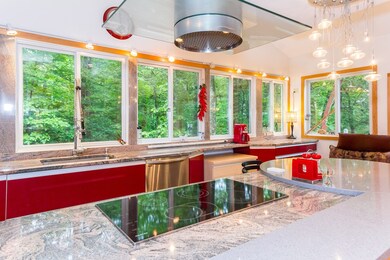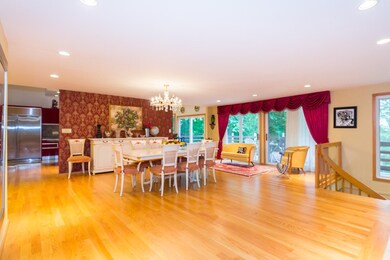
541 Edmands Rd Framingham, MA 01701
Nobscot NeighborhoodHighlights
- Spa
- Deck
- Porch
- Sauna
- Wood Flooring
- Patio
About This Home
As of January 2025You Have Never See A More Stunning Immaculate Home. Spectacular Custom Built Contemporary Renovated & Expanded in 2005 In Prime North Framingham Neighborhood. Located On A Private Road Off Edmands On Over An Acre Of Professionally Landscaped Grounds. Enormous Front-To-Back Designer Eat-In-Kitchen W/The Ultimate in High-End Italian Cabinets, Miele Appliances, SubZero Refrigerator, Breathtaking Walls Of Glass & Island. To Die For Master Suite Fit For Royalty W/Cathedral Ceilings, His/Hers Walk-In Closets & Magnificent Upscale Master BathRm. Sprawling Open Floor Plan W/ 5 BedRms & An Adtl. Home Office W/Private Entrance. Almost All Rooms Have Direct Access To The Deck or Backyard. Additional Features Include: Vaulted Ceilings, Wood Burning Fireplaces, Recessed Lighting, Gleaming Hardwd Flrs, Closet Space Galore, Central AC, Skylights & A One Of A Kind Arched Double Stairway. Lower Level Sauna. 2 Car Garage. Near Rt 128, 90, Shops, Restaurants, State Park, Golf Course & Schools.
Last Agent to Sell the Property
William Raveis R.E. & Home Services Listed on: 04/04/2018

Home Details
Home Type
- Single Family
Est. Annual Taxes
- $12,044
Year Built
- Built in 1963
Lot Details
- Year Round Access
- Property is zoned R-4
Parking
- 2 Car Garage
Interior Spaces
- Window Screens
- French Doors
- Sauna
- Basement
Kitchen
- Built-In Oven
- Built-In Range
- Indoor Grill
- Range Hood
- Freezer
- Dishwasher
- Disposal
Flooring
- Wood
- Stone
- Tile
Laundry
- Dryer
- Washer
Pool
- Spa
- Outdoor Shower
Outdoor Features
- Deck
- Patio
- Rain Gutters
- Porch
Utilities
- Central Heating and Cooling System
- Hot Water Baseboard Heater
- Heating System Uses Oil
- Private Sewer
- Satellite Dish
- Cable TV Available
Listing and Financial Details
- Assessor Parcel Number M:737.0 B:0001 L:0028.F
Ownership History
Purchase Details
Home Financials for this Owner
Home Financials are based on the most recent Mortgage that was taken out on this home.Purchase Details
Purchase Details
Home Financials for this Owner
Home Financials are based on the most recent Mortgage that was taken out on this home.Similar Homes in Framingham, MA
Home Values in the Area
Average Home Value in this Area
Purchase History
| Date | Type | Sale Price | Title Company |
|---|---|---|---|
| Not Resolvable | $694,000 | -- | |
| Land Court Massachusetts | -- | -- | |
| Leasehold Conv With Agreement Of Sale Fee Purchase Hawaii | $245,000 | -- |
Mortgage History
| Date | Status | Loan Amount | Loan Type |
|---|---|---|---|
| Open | $715,000 | Purchase Money Mortgage | |
| Closed | $270,000 | Stand Alone Refi Refinance Of Original Loan | |
| Closed | $294,000 | New Conventional | |
| Previous Owner | $560,000 | Credit Line Revolving | |
| Previous Owner | $266,000 | No Value Available | |
| Previous Owner | $200,000 | No Value Available | |
| Previous Owner | $180,000 | No Value Available | |
| Previous Owner | $97,000 | No Value Available | |
| Previous Owner | $63,600 | No Value Available | |
| Previous Owner | $300,000 | No Value Available | |
| Previous Owner | $300,000 | No Value Available | |
| Previous Owner | $273,000 | No Value Available | |
| Previous Owner | $262,000 | No Value Available | |
| Previous Owner | $163,000 | Purchase Money Mortgage |
Property History
| Date | Event | Price | Change | Sq Ft Price |
|---|---|---|---|---|
| 01/23/2025 01/23/25 | Sold | $830,000 | -5.1% | $257 / Sq Ft |
| 12/13/2024 12/13/24 | Pending | -- | -- | -- |
| 10/16/2024 10/16/24 | Price Changed | $875,000 | -5.4% | $271 / Sq Ft |
| 10/08/2024 10/08/24 | Price Changed | $925,000 | -2.1% | $286 / Sq Ft |
| 10/01/2024 10/01/24 | Price Changed | $945,000 | -5.0% | $292 / Sq Ft |
| 09/06/2024 09/06/24 | For Sale | $995,000 | +43.4% | $308 / Sq Ft |
| 06/15/2018 06/15/18 | Sold | $694,000 | -0.7% | $216 / Sq Ft |
| 04/16/2018 04/16/18 | Pending | -- | -- | -- |
| 04/04/2018 04/04/18 | For Sale | $699,000 | -- | $218 / Sq Ft |
Tax History Compared to Growth
Tax History
| Year | Tax Paid | Tax Assessment Tax Assessment Total Assessment is a certain percentage of the fair market value that is determined by local assessors to be the total taxable value of land and additions on the property. | Land | Improvement |
|---|---|---|---|---|
| 2025 | $12,044 | $1,008,700 | $345,800 | $662,900 |
| 2024 | $11,574 | $928,900 | $307,700 | $621,200 |
| 2023 | $11,043 | $843,600 | $283,800 | $559,800 |
| 2022 | $10,849 | $789,600 | $258,100 | $531,500 |
| 2021 | $10,502 | $747,500 | $248,000 | $499,500 |
| 2020 | $10,672 | $712,400 | $225,400 | $487,000 |
| 2019 | $10,188 | $662,400 | $214,800 | $447,600 |
| 2018 | $9,740 | $596,800 | $210,400 | $386,400 |
| 2017 | $9,450 | $565,500 | $203,600 | $361,900 |
| 2016 | $9,907 | $570,000 | $211,500 | $358,500 |
| 2015 | $9,977 | $559,900 | $211,400 | $348,500 |
Agents Affiliated with this Home
-

Seller's Agent in 2025
David Ferrini
Coldwell Banker Realty - Sudbury
(774) 279-1020
34 in this area
105 Total Sales
-
F
Seller Co-Listing Agent in 2025
Ferrini 4Homes
Coldwell Banker Realty - Sudbury
-
D
Buyer's Agent in 2025
Darlene & Company
Lamacchia Realty, Inc.
-

Seller's Agent in 2018
Gene Hashkes
William Raveis R.E. & Home Services
(617) 270-9040
83 Total Sales
-

Buyer's Agent in 2018
Charles Letovsky
Barrett Sotheby's International Realty
(508) 951-0307
1 in this area
27 Total Sales
Map
Source: MLS Property Information Network (MLS PIN)
MLS Number: 72302689
APN: FRAM-000024-000087-001991
- 32 Garvey Rd
- 177A Edmands Rd
- 56 Carter Dr
- 6 Mountain View Dr
- 6 Wayside Cir
- 1060 Grove St Unit 21
- 1060 Grove St Unit 42
- 1060 Grove St Unit 43
- 1060 Grove St Unit 25
- 1060 Grove St Unit Lot 39
- 1060 Grove St Unit 41
- 1060 Grove St Unit 28
- 1060 Grove St Unit 40
- 1060 Grove St Unit 36
- 301 Winch St
- 18 Juniper Ln
- 403 Windsor Dr
- 56 Winch St
- 91 Edmands Rd
- 1111 Windsor Dr Unit 1111
