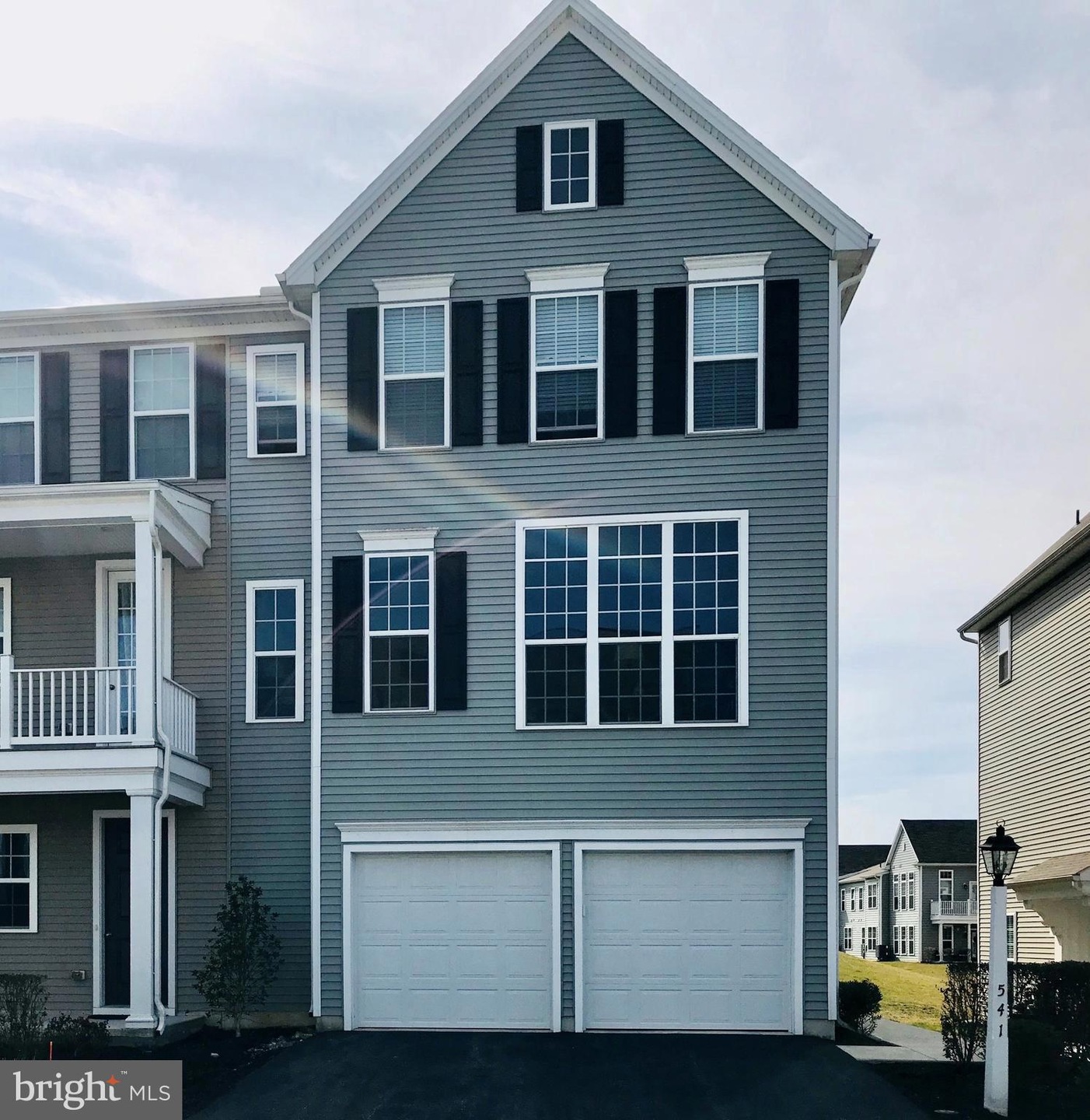
541 Fawn Ln Hummelstown, PA 17036
Estimated Value: $406,000 - $484,000
Highlights
- Traditional Architecture
- Wood Flooring
- Den
- Hershey Elementary School Rated A
- Upgraded Countertops
- Breakfast Area or Nook
About This Home
As of April 2020Welcome to this charming townhome in the desirable Deer Run Commons community! Totaling over 2,000 square feet of living space, this home is filled with fantastic features throughout! As you enter the home you will be greeted to the foyer with hardwood floors and a lovely den/office space. Make your way up the stairs to find the kitchen with granite countertops, hardwood floors, stainless steel appliances, tile backsplash, eat in breakfast/dining area and a pantry with pull out drawers for plenty of storage space. Spacious family room includes built ins and recessed lighting, a great location to entertain. Head upstairs to the third level to find 3 generous bedrooms. Master bedroom features ceiling fan, window treatments, walk in closet and a full bath that was recently updated. Upper level laundry with great shelving and hanging rack. Two car garage with smart features. Conveniently located to shopping, dining and entertainment. A joy to own!
Last Agent to Sell the Property
Joy Daniels Real Estate Group, Ltd License #RM421836 Listed on: 03/05/2020

Townhouse Details
Home Type
- Townhome
Est. Annual Taxes
- $5,868
Year Built
- Built in 2016
Lot Details
- 6,534 Sq Ft Lot
HOA Fees
- $100 Monthly HOA Fees
Parking
- 2 Car Attached Garage
- Front Facing Garage
Home Design
- Traditional Architecture
- Frame Construction
- Asphalt Roof
- Vinyl Siding
Interior Spaces
- 2,096 Sq Ft Home
- Property has 3 Levels
- Ceiling Fan
- Recessed Lighting
- Window Treatments
- Entrance Foyer
- Family Room
- Dining Room
- Den
- Wood Flooring
- Laundry on upper level
Kitchen
- Breakfast Area or Nook
- Eat-In Kitchen
- Upgraded Countertops
Bedrooms and Bathrooms
- 3 Bedrooms
- En-Suite Primary Bedroom
- En-Suite Bathroom
- Walk-In Closet
Schools
- Hershey Early Childhood Center Elementary School
- Hershey Middle School
- Hershey High School
Utilities
- Forced Air Heating and Cooling System
- 200+ Amp Service
Community Details
- Association fees include common area maintenance, snow removal, exterior building maintenance
- Horst Property Management HOA, Phone Number (717) 581-9850
- Deer Run Commons Subdivision
Listing and Financial Details
- Assessor Parcel Number 24-096-331-000-0000
Ownership History
Purchase Details
Home Financials for this Owner
Home Financials are based on the most recent Mortgage that was taken out on this home.Purchase Details
Home Financials for this Owner
Home Financials are based on the most recent Mortgage that was taken out on this home.Purchase Details
Home Financials for this Owner
Home Financials are based on the most recent Mortgage that was taken out on this home.Purchase Details
Home Financials for this Owner
Home Financials are based on the most recent Mortgage that was taken out on this home.Similar Homes in Hummelstown, PA
Home Values in the Area
Average Home Value in this Area
Purchase History
| Date | Buyer | Sale Price | Title Company |
|---|---|---|---|
| Walus Chelsea | $382,500 | None Listed On Document | |
| Aggon Matthew N | $285,000 | None Available | |
| Schmidt Paul J | $261,990 | None Available | |
| Charter Homes At Hershey Inc | $326,091 | Attorney |
Mortgage History
| Date | Status | Borrower | Loan Amount |
|---|---|---|---|
| Open | Walus Chelsea | $362,000 | |
| Previous Owner | Aggon Matthew N | $285,000 | |
| Previous Owner | Schmidt Paul J | $248,890 | |
| Previous Owner | Charter Homes At Hershey Inc | $3,500,000 |
Property History
| Date | Event | Price | Change | Sq Ft Price |
|---|---|---|---|---|
| 04/29/2020 04/29/20 | Sold | $285,000 | -2.6% | $136 / Sq Ft |
| 03/05/2020 03/05/20 | Pending | -- | -- | -- |
| 03/05/2020 03/05/20 | For Sale | $292,500 | -- | $140 / Sq Ft |
Tax History Compared to Growth
Tax History
| Year | Tax Paid | Tax Assessment Tax Assessment Total Assessment is a certain percentage of the fair market value that is determined by local assessors to be the total taxable value of land and additions on the property. | Land | Improvement |
|---|---|---|---|---|
| 2025 | $6,501 | $208,000 | $28,100 | $179,900 |
| 2024 | $6,110 | $208,000 | $28,100 | $179,900 |
| 2023 | $6,001 | $208,000 | $28,100 | $179,900 |
| 2022 | $5,868 | $208,000 | $28,100 | $179,900 |
| 2021 | $5,868 | $208,000 | $28,100 | $179,900 |
| 2020 | $5,868 | $208,000 | $28,100 | $179,900 |
| 2019 | $5,762 | $208,000 | $28,100 | $179,900 |
| 2018 | $5,609 | $208,000 | $28,100 | $179,900 |
| 2017 | $1,844 | $208,000 | $28,100 | $179,900 |
Agents Affiliated with this Home
-
Joy Daniels

Seller's Agent in 2020
Joy Daniels
Joy Daniels Real Estate Group, Ltd
(717) 695-3177
1,352 Total Sales
-
Christie Fugate

Buyer's Agent in 2020
Christie Fugate
Coldwell Banker Realty
(717) 805-6291
121 Total Sales
Map
Source: Bright MLS
MLS Number: PADA119840
APN: 24-096-331
- 722 Whitetail Dr
- 1956 Limestone Dr
- 1919 Limestone Dr
- 659 Stoverdale Rd
- 2077A Raleigh Rd
- 2153 Gelder Park Dr
- 1739 Grove St
- 906 Bruton Cove
- 2321 Raleigh Rd
- 2035 Southpoint Dr
- 177 Middletown Rd
- 1534 Macintosh Way
- 2335 Joann Ave
- 603 W High St
- 210 Division St
- 617 W Main St
- 105 S Hanover St
- 115 N Landis St
- 125 Evergreen St
- 8838 Mckinley Ct
