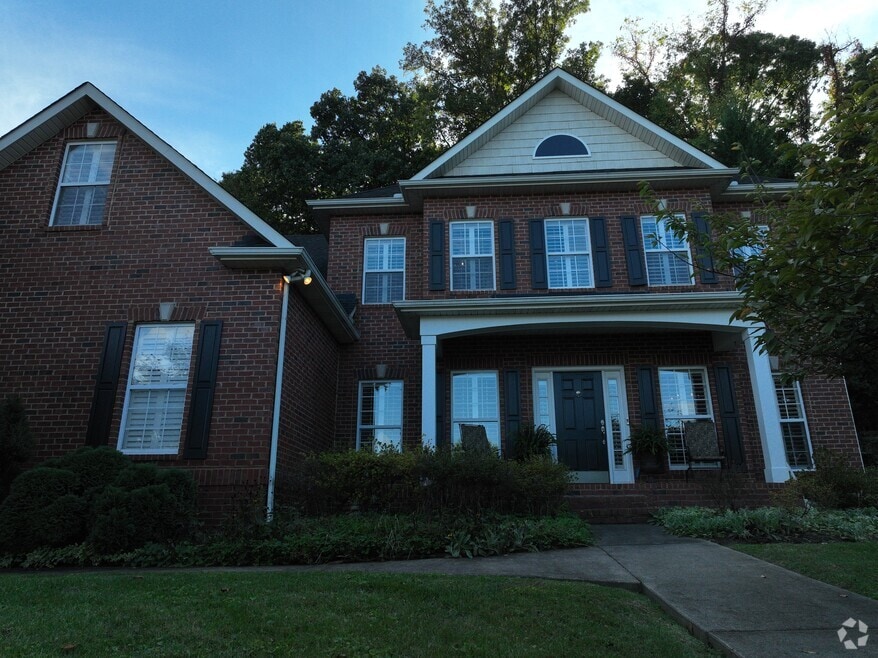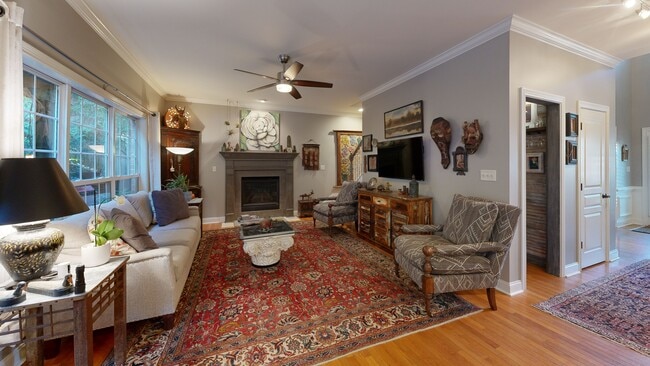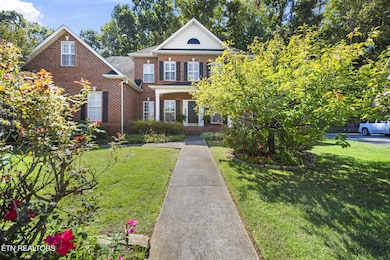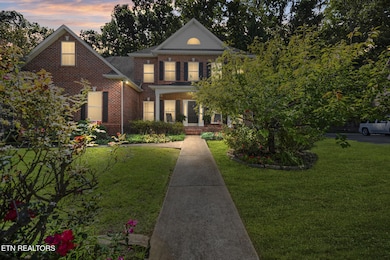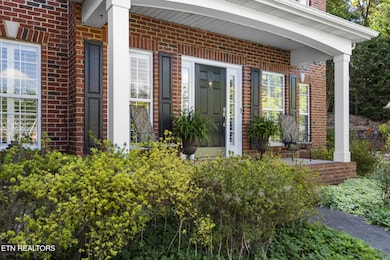
541 Glen Abbey Blvd Knoxville, TN 37934
Estimated payment $4,353/month
Highlights
- Clubhouse
- Forest View
- Traditional Architecture
- Farragut Intermediate School Rated A-
- Wooded Lot
- Wood Flooring
About This Home
Your Private Oasis in West Knoxville's Most Desirable Community
541 Glen Abbey Blvd | 4 BR • 3 BA • 3-Car Garage • Saltwater Gunite Pool If you value privacy without sacrificing convenience, this beautifully maintained home is your hidden retreat in one of West Knoxville's most sought-after neighborhoods. Step inside to a grand two-story foyer with hardwoods and elegant trim work throughout. A formal dining room with crown and picture molding sits opposite a spacious home office featuring French doors and custom built-ins. The open-concept living area includes a gas fireplace and flows seamlessly into the sunlit eat-in kitchen—complete with granite countertops, stainless steel appliances, a 6-burner gas range, and views of the stunning backyard oasis. The main level also features a guest bedroom with pool views and access to a full bath, plus a custom bar area with lit shelving, wood bead-board walls and a dual zone wine cooler. Upstairs, the hardwood flooring continues through three additional bedrooms, including a luxurious primary suite with a trey ceiling, and bath with dual custom vanities, jetted tub, tiled shower, and a massive walk-in closet. A tiled laundry room with cabinetry, a full bath, and a large bonus room with shiplap accent wall complete the upper level. Step outside to your private retreat: a saltwater gunite pool with new Hayward equipment, custom paver patio, pergola, fire pit, and full privacy fencing—perfect for relaxing or entertaining. Additional highlights include: • 3-car garage with built-in cabinetry • Encapsulated crawl space with transferable warranty • 2 new HVAC systems • Pull-down attic stairs for extra storage This home combines luxury, comfort, and privacy—all just minutes from West Knoxville's best shopping, dining, and schools. Experience 541 Glen Abbey Blvd—city convenience with country serenity.
Home Details
Home Type
- Single Family
Est. Annual Taxes
- $2,204
Year Built
- Built in 2002
Lot Details
- 0.39 Acre Lot
- Fenced Yard
- Wood Fence
- Level Lot
- Irregular Lot
- Rain Sensor Irrigation System
- Wooded Lot
HOA Fees
- $77 Monthly HOA Fees
Parking
- 3 Car Attached Garage
- Parking Available
- Side Facing Garage
- Garage Door Opener
Home Design
- Traditional Architecture
- Brick Exterior Construction
- Brick Frame
Interior Spaces
- 3,212 Sq Ft Home
- Wired For Data
- Dry Bar
- Crown Molding
- Tray Ceiling
- Ceiling Fan
- Gas Log Fireplace
- Vinyl Clad Windows
- Family Room
- Formal Dining Room
- Home Office
- Bonus Room
- Storage
- Laundry Room
- Forest Views
- Crawl Space
Kitchen
- Eat-In Kitchen
- Breakfast Bar
- Self-Cleaning Oven
- Gas Cooktop
- Microwave
- Dishwasher
- Disposal
Flooring
- Wood
- Carpet
- Tile
Bedrooms and Bathrooms
- 4 Bedrooms
- Main Floor Bedroom
- Walk-In Closet
- 3 Full Bathrooms
- Walk-in Shower
Home Security
- Alarm System
- Fire and Smoke Detector
Outdoor Features
- Covered Patio or Porch
Schools
- Farragut Primary Elementary School
- Farragut Middle School
- Farragut High School
Utilities
- Central Heating and Cooling System
- Heat Pump System
- Internet Available
Listing and Financial Details
- Assessor Parcel Number 152DG017
- Tax Block 1
Community Details
Overview
- Association fees include association insurance, all amenities
- The Manor At Glen Abbey Subdivision
- Mandatory home owners association
Amenities
- Clubhouse
- Community Storage Space
Recreation
- Tennis Courts
- Recreation Facilities
- Community Pool
3D Interior and Exterior Tours
Floorplans
Map
Home Values in the Area
Average Home Value in this Area
Tax History
| Year | Tax Paid | Tax Assessment Tax Assessment Total Assessment is a certain percentage of the fair market value that is determined by local assessors to be the total taxable value of land and additions on the property. | Land | Improvement |
|---|---|---|---|---|
| 2025 | $2,204 | $141,850 | $0 | $0 |
| 2024 | $2,204 | $141,850 | $0 | $0 |
| 2023 | $2,204 | $141,850 | $0 | $0 |
| 2022 | $2,204 | $141,850 | $0 | $0 |
| 2021 | $2,101 | $99,125 | $0 | $0 |
| 2020 | $2,101 | $99,125 | $0 | $0 |
| 2019 | $2,101 | $99,125 | $0 | $0 |
| 2018 | $2,101 | $99,125 | $0 | $0 |
| 2017 | $2,101 | $99,125 | $0 | $0 |
| 2016 | $1,995 | $0 | $0 | $0 |
| 2015 | $1,995 | $0 | $0 | $0 |
| 2014 | $1,995 | $0 | $0 | $0 |
Property History
| Date | Event | Price | List to Sale | Price per Sq Ft | Prior Sale |
|---|---|---|---|---|---|
| 10/30/2025 10/30/25 | Pending | -- | -- | -- | |
| 10/12/2025 10/12/25 | Price Changed | $775,000 | -6.1% | $241 / Sq Ft | |
| 10/04/2025 10/04/25 | For Sale | $825,000 | +107.6% | $257 / Sq Ft | |
| 12/05/2016 12/05/16 | Sold | $397,400 | -- | $124 / Sq Ft | View Prior Sale |
Purchase History
| Date | Type | Sale Price | Title Company |
|---|---|---|---|
| Warranty Deed | $397,400 | Tallent Title Group Inc | |
| Warranty Deed | $373,000 | First Tn Title Ins Agency | |
| Warranty Deed | $365,000 | Tennessee Valley Title Insur | |
| Warranty Deed | $289,900 | Absolute Title Inc | |
| Warranty Deed | $287,850 | Abstract Title Company |
Mortgage History
| Date | Status | Loan Amount | Loan Type |
|---|---|---|---|
| Previous Owner | $372,911 | New Conventional | |
| Previous Owner | $137,500 | Purchase Money Mortgage | |
| Previous Owner | $231,900 | Purchase Money Mortgage | |
| Previous Owner | $230,280 | Purchase Money Mortgage | |
| Closed | $57,950 | No Value Available |
About the Listing Agent

The youngest of seven children, I grew up in New Canaan, Connecticut, took up competitive diving, and earned an athletic scholarship to Virginia Tech University. After graduating from Tech, I moved with my family to Florida, New York and then finally, thankfully, to Knoxville in 2000. I love the climate and most of all, the people of Knoxville.
My experience includes sales and management jobs with Brookstone, TGI Fridays, The Walt Disney Company and State Farm Insurance, and most
Martha's Other Listings
Source: East Tennessee REALTORS® MLS
MLS Number: 1317567
APN: 152DG-017
- 11905 Midhurst Dr
- 11620 Foxford Dr
- 613 Royal Way Ln
- 511 Windlass Rd
- 600 Battle Front Trail
- 621 Dunlin Ln
- 11443 Woodcliff Dr Unit 5
- 11626 Loblolly Ln
- 159 Federal Blvd
- 715 Landing Ln
- 11919 Burnside Place
- 813 Painted Turtle Ln
- 244 Peterson Rd
- 708 Banbury Rd
- 420 Sugarwood Dr
- 405 Sugarwood Dr
- 713 Concord Rd
- 11737 Georgetowne Dr
- 500 Concord Rd
- 622 Witherspoon Ln

