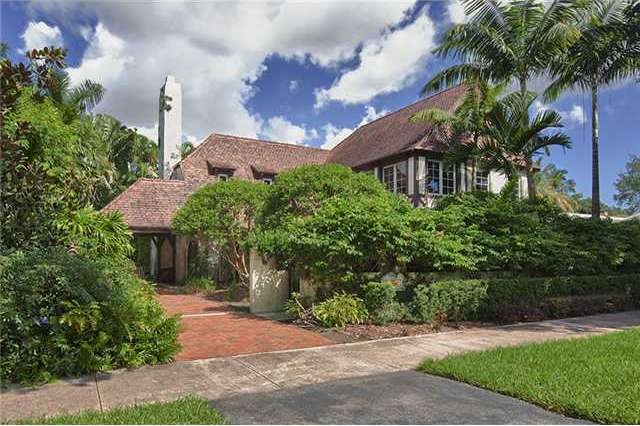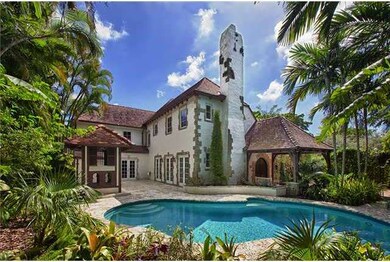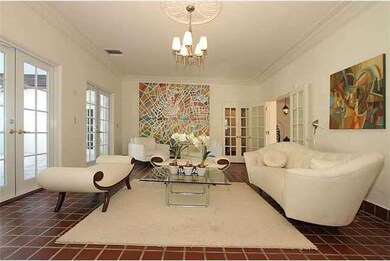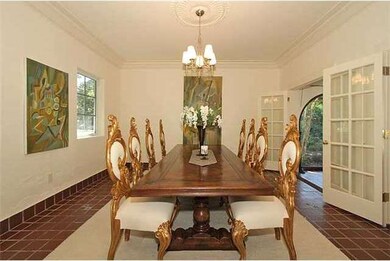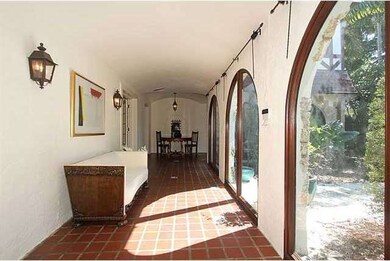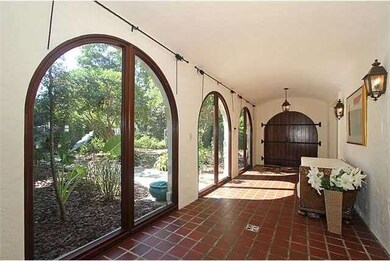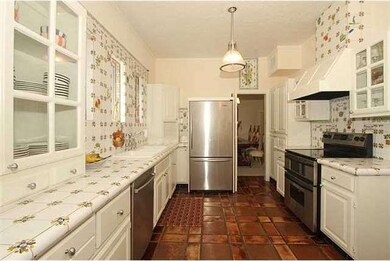
541 Hardee Rd Coral Gables, FL 33146
Lower Riviera NeighborhoodHighlights
- In Ground Pool
- Garden View
- No HOA
- George W. Carver Elementary School Rated A
- Corner Lot
- Formal Dining Room
About This Home
As of June 2014Absolutely beautiful Coral Gables landmark in historic French Country Village. Renovated & updated, this magnificent home features high ceilings, new Ludowici tile roof, new high-efficiency A/C & impact windows/doors thruout. Sunlight streams thru lrg arc hed windows that line main gallery-style hall; 2ndFL Master Ste w his/her walk-in closets & renovated bath; eat-in kitchen; laundry rm & wine cellar. Magical gardens, gorgeous pool w Keystone patio, electric entry gate, private brick drive w carport.
Last Agent to Sell the Property
BHHS EWM Realty License #0578555 Listed on: 10/31/2012

Home Details
Home Type
- Single Family
Est. Annual Taxes
- $18,251
Year Built
- Built in 1926
Lot Details
- 10,500 Sq Ft Lot
- Lot Dimensions are 100x100
- South Facing Home
- Fenced
- Corner Lot
- Property is zoned 12/S FM
Property Views
- Garden
- Pool
Home Design
- Bahama Roof
- Concrete Block And Stucco Construction
Interior Spaces
- 4,148 Sq Ft Home
- 2-Story Property
- Fireplace
- Arched Windows
- Casement Windows
- French Doors
- Entrance Foyer
- Family Room
- Formal Dining Room
Kitchen
- Eat-In Kitchen
- Self-Cleaning Oven
- Electric Range
- Dishwasher
- Disposal
Flooring
- Tile
- Vinyl
Bedrooms and Bathrooms
- 4 Bedrooms
- Primary Bedroom Upstairs
- 3 Full Bathrooms
- Bidet
- Dual Sinks
- Shower Only
Laundry
- Laundry in Utility Room
- Dryer
- Washer
- Laundry Tub
Home Security
- Impact Glass
- Fire and Smoke Detector
Parking
- 1 Attached Carport Space
- Driveway
- Open Parking
Outdoor Features
- In Ground Pool
- Patio
- Exterior Lighting
Schools
- Ponce De Leon Middle School
- Coral Gables High School
Utilities
- Central Heating and Cooling System
- Electric Water Heater
- Septic Tank
Community Details
- No Home Owners Association
- Coral Gables Riviera Sec,Country Frech Villag Subdivision
Listing and Financial Details
- Assessor Parcel Number 03-41-29-027-3130
Ownership History
Purchase Details
Purchase Details
Home Financials for this Owner
Home Financials are based on the most recent Mortgage that was taken out on this home.Purchase Details
Home Financials for this Owner
Home Financials are based on the most recent Mortgage that was taken out on this home.Purchase Details
Home Financials for this Owner
Home Financials are based on the most recent Mortgage that was taken out on this home.Purchase Details
Purchase Details
Home Financials for this Owner
Home Financials are based on the most recent Mortgage that was taken out on this home.Purchase Details
Home Financials for this Owner
Home Financials are based on the most recent Mortgage that was taken out on this home.Similar Homes in the area
Home Values in the Area
Average Home Value in this Area
Purchase History
| Date | Type | Sale Price | Title Company |
|---|---|---|---|
| Interfamily Deed Transfer | -- | Attorney | |
| Warranty Deed | $2,575,000 | Attorney | |
| Warranty Deed | $1,710,000 | Attorney | |
| Warranty Deed | $1,259,000 | -- | |
| Warranty Deed | $825,000 | -- | |
| Warranty Deed | $735,000 | -- | |
| Warranty Deed | $645,000 | -- |
Mortgage History
| Date | Status | Loan Amount | Loan Type |
|---|---|---|---|
| Previous Owner | $100,000 | Credit Line Revolving | |
| Previous Owner | $1,000,000 | Unknown | |
| Previous Owner | $500,000 | New Conventional | |
| Previous Owner | $500,000 | New Conventional |
Property History
| Date | Event | Price | Change | Sq Ft Price |
|---|---|---|---|---|
| 06/12/2014 06/12/14 | Sold | $2,575,000 | -0.6% | $621 / Sq Ft |
| 04/10/2014 04/10/14 | Pending | -- | -- | -- |
| 04/05/2014 04/05/14 | For Sale | $2,590,000 | +51.5% | $624 / Sq Ft |
| 02/19/2013 02/19/13 | Sold | $1,710,000 | -4.7% | $412 / Sq Ft |
| 01/25/2013 01/25/13 | Pending | -- | -- | -- |
| 10/31/2012 10/31/12 | For Sale | $1,795,000 | -- | $433 / Sq Ft |
Tax History Compared to Growth
Tax History
| Year | Tax Paid | Tax Assessment Tax Assessment Total Assessment is a certain percentage of the fair market value that is determined by local assessors to be the total taxable value of land and additions on the property. | Land | Improvement |
|---|---|---|---|---|
| 2025 | $30,586 | $1,767,243 | -- | -- |
| 2024 | $29,848 | $1,717,438 | -- | -- |
| 2023 | $29,848 | $1,667,416 | $0 | $0 |
| 2022 | $28,940 | $1,618,851 | $0 | $0 |
| 2021 | $28,877 | $1,571,700 | $0 | $0 |
| 2020 | $31,379 | $1,700,006 | $0 | $0 |
| 2019 | $30,736 | $1,661,785 | $0 | $0 |
| 2018 | $32,139 | $1,776,749 | $651,000 | $1,125,749 |
| 2017 | $32,571 | $1,777,458 | $0 | $0 |
| 2016 | $33,740 | $1,803,763 | $0 | $0 |
| 2015 | $35,579 | $1,865,021 | $0 | $0 |
| 2014 | $26,332 | $1,360,845 | $0 | $0 |
Agents Affiliated with this Home
-
Tony Rios

Seller's Agent in 2014
Tony Rios
Shelton and Stewart REALTORS
(305) 968-7323
12 Total Sales
-
M
Buyer's Agent in 2014
Merle Frank
MMLS Assoc.-Inactive Member
-
Ashley Cusack

Seller's Agent in 2013
Ashley Cusack
BHHS EWM Realty
(305) 798-8685
13 in this area
202 Total Sales
Map
Source: MIAMI REALTORS® MLS
MLS Number: A1708150
APN: 03-4129-027-3130
- 420 Barbarossa Ave
- 415 Garlenda Ave
- 6700 Granada Blvd
- 6510 Castaneda St
- 431 Gerona Ave
- 6612 San Vicente St
- 5601 San Vicente St
- 4110 Park Ave
- 4095 Hardie Ave
- 4041 S Le Jeune Rd
- 4100 Kiaora St
- 4090 Hardie Ave
- 4140 Battersea Rd
- 1021 Hardee Rd
- 6811 Riviera Dr
- 4050 Hardie Ave
- 3917 S Le Jeune Rd
- 1033 Hardee Rd
- 4061 Matheson Ave
- 4040 Kiaora St
