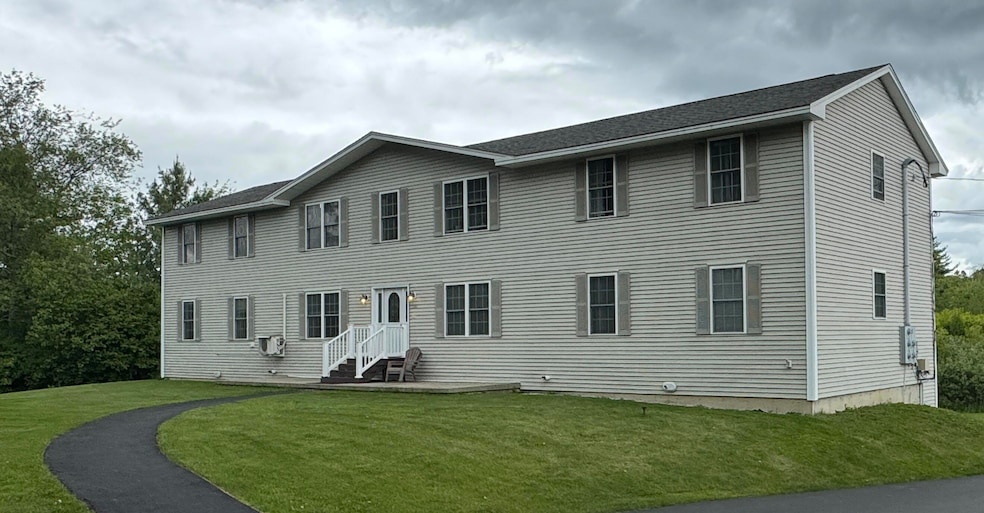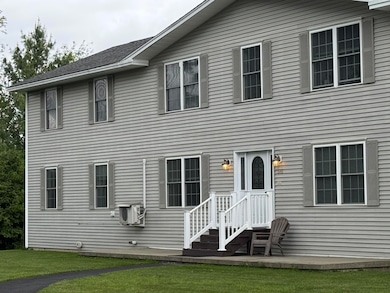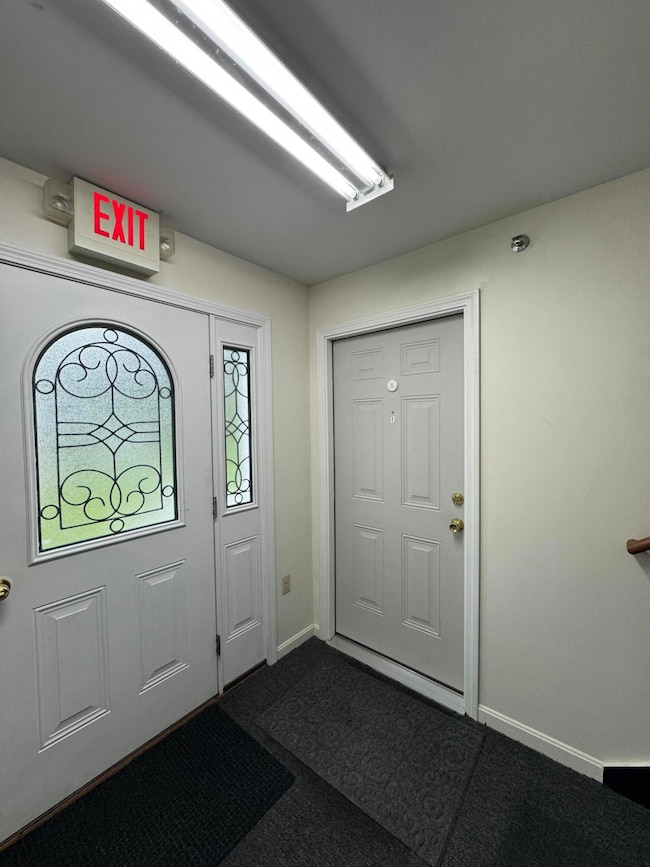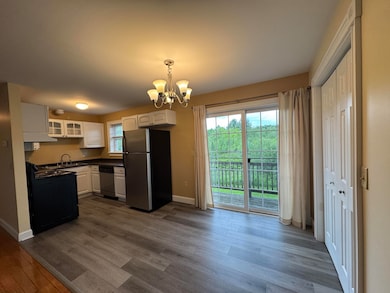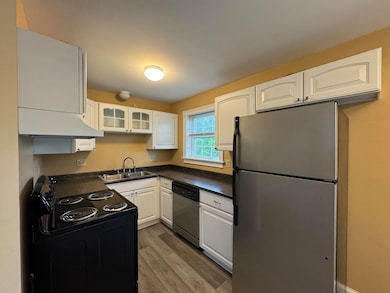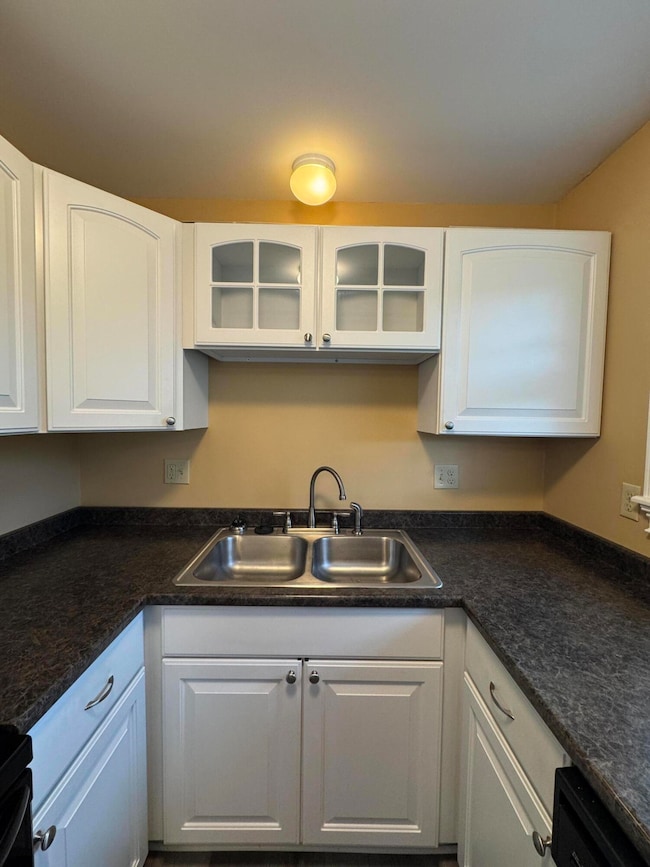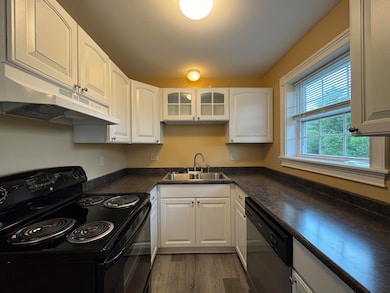541 Kenduskeag Ave Unit A1 Bangor, ME 04401
East Bangor NeighborhoodEstimated payment $1,623/month
Highlights
- Additional Residence on Property
- Colonial Architecture
- Wood Flooring
- Fruit Street School Rated 10
- Deck
- Main Floor Bedroom
About This Home
COMFORT, CONVENIENT and CARE FREE LIVING!!! Welcome home to this move-in ready gem - a spacious 2-bedroom, 2-bathroom condo nestled right in the heart of town! Whether you're a first-time buyer, downsizing, or seeking a smart investment, this property offers the ideal balance of modern living and urban accessibility. Step inside and be greeted by an inviting open floor plan that makes the most of every square foot. The sun-drenched living room with hard wood floors flows effortlessly into the dining area and a discreet and efficient kitchen, perfect for entertaining friends or enjoying a quiet morning coffee. Fresh, neutral tones throughout create a canvas ready for your personal touch, while the large windows in every room illuminate natural light. The primary suite boasts a private en-suite bath and generous closet space, giving you a peaceful retreat at the end of the day. A second bedroom and full guest bath provide flexibility for family, guests, or the perfect work-from-home setup. But the perks don't stop there! This condo also includes a private dedicated two car parking garage —a rare find in town—and access to a secure, well-maintained building. Enjoy the benefits of a low monthly HOA that covers exterior maintenance, landscaping, snow removal, and more—giving you worry-free living year-round. And the location? Commuting is a breeze with major routes nearby, yet you'll enjoy the comfort and calm of a welcoming residential setting. Call today to schedule a time to see this home.
Listing Agent
Tammy S. Shari G TammySmith ShariGarland
Signature Group Real Estate Listed on: 06/03/2025
Property Details
Home Type
- Condominium
Est. Annual Taxes
- $3,341
Year Built
- Built in 2009
Lot Details
- Landscaped
- Open Lot
HOA Fees
- $105 Monthly HOA Fees
Parking
- 2 Car Attached Garage
- Heated Garage
- Common or Shared Parking
- Reserved Parking
Home Design
- Colonial Architecture
- Rowhouse Architecture
- Wood Frame Construction
- Shingle Roof
- Vinyl Siding
Interior Spaces
- 1,068 Sq Ft Home
- Double Pane Windows
Kitchen
- Electric Range
- Dishwasher
Flooring
- Wood
- Laminate
- Tile
Bedrooms and Bathrooms
- 2 Bedrooms
- Main Floor Bedroom
- Walk-In Closet
- 2 Full Bathrooms
- Bathtub
- Shower Only
Basement
- Basement Fills Entire Space Under The House
- Interior and Exterior Basement Entry
Utilities
- Cooling Available
- Heat Pump System
- Baseboard Heating
- Hot Water Heating System
- Internet Available
Additional Features
- Deck
- Additional Residence on Property
- City Lot
Community Details
- 2 Buildings
- 4 Units
- Mcpherson Kenduskeag Condos Homeowners Assoc. Subdivision
- The community has rules related to deed restrictions
Listing and Financial Details
- Tax Lot 30B
- Assessor Parcel Number BANG-000034R-000030B-A000001
Map
Home Values in the Area
Average Home Value in this Area
Tax History
| Year | Tax Paid | Tax Assessment Tax Assessment Total Assessment is a certain percentage of the fair market value that is determined by local assessors to be the total taxable value of land and additions on the property. | Land | Improvement |
|---|---|---|---|---|
| 2024 | $3,341 | $180,100 | $12,800 | $167,300 |
| 2023 | $3,131 | $163,500 | $12,800 | $150,700 |
| 2022 | $3,064 | $150,200 | $12,800 | $137,400 |
| 2021 | $3,091 | $138,600 | $11,800 | $126,800 |
| 2020 | $3,109 | $134,000 | $11,500 | $122,500 |
| 2019 | $3,031 | $131,800 | $11,500 | $120,300 |
| 2018 | $2,926 | $127,500 | $11,500 | $116,000 |
| 2017 | $2,848 | $126,300 | $11,500 | $114,800 |
| 2016 | $2,846 | $126,500 | $11,500 | $115,000 |
| 2015 | $2,777 | $126,500 | $11,500 | $115,000 |
| 2014 | -- | $126,600 | $11,500 | $115,100 |
Property History
| Date | Event | Price | List to Sale | Price per Sq Ft |
|---|---|---|---|---|
| 10/04/2025 10/04/25 | Price Changed | $234,900 | -2.1% | $220 / Sq Ft |
| 09/11/2025 09/11/25 | Price Changed | $239,900 | -4.0% | $225 / Sq Ft |
| 06/03/2025 06/03/25 | For Sale | $249,900 | -- | $234 / Sq Ft |
Purchase History
| Date | Type | Sale Price | Title Company |
|---|---|---|---|
| Interfamily Deed Transfer | -- | -- |
Source: Maine Listings
MLS Number: 1625098
APN: BANG-000034R-000030B-A000001
- 35 Husson Ave
- 201 Husson Ave
- 142 Husson Ave
- 148-150 3rd St Unit 4
- 818 Ohio St
- 333 Ohio St Unit 1 333 Ohio St
- 43 Longrale Park
- 96 E Broadway Unit A
- 97 Grant St
- 97 Grant St
- 389 Center St Unit Furnished Boho Retreat
- 267 Ohio St Unit 2
- 172 Bolling Dr
- 23 Fountain St
- 33 Burleigh Rd Unit 6
- 353 Broadway Unit Cozy apartment
- 351 Broadway Unit 351 Broadway
- 103 Thomas Hill Rd Unit B
- 59 Milford St
- 326 Forest Ave
