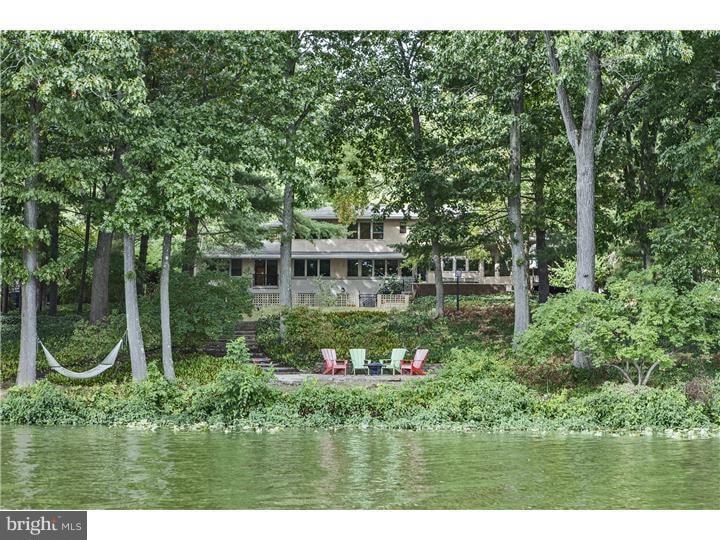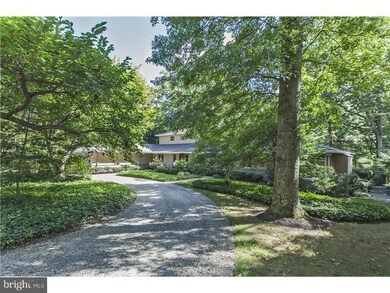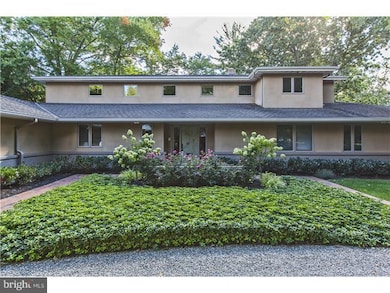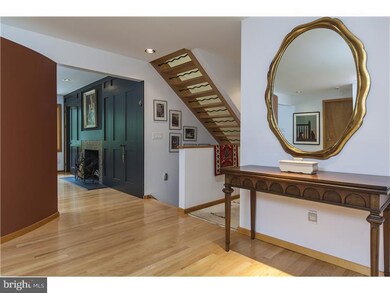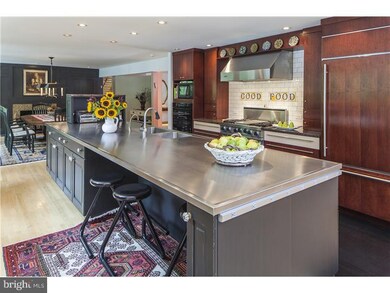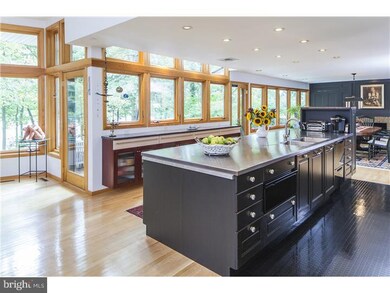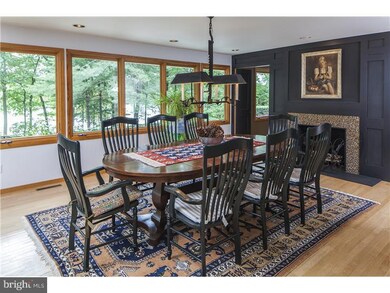
541 Lake Dr Princeton, NJ 08540
Estimated Value: $2,541,000 - $4,384,711
Highlights
- 125 Feet of Waterfront
- In Ground Pool
- Commercial Range
- Riverside Elementary School Rated A
- Water Oriented
- 0.79 Acre Lot
About This Home
As of January 2015In Frank Lloyd Wright's opinion, form should not follow function, but rather "Form and function should be one, joined in a spiritual union". With this as the guiding principle, a Princeton lakeside home was designed in 2000 to be the epitome of ease and modern elegance. A strategically curved wall opposite the front door keeps the commanding water view at bay until guests are properly greeted and invited into the entertaining spaces. A collaboration between the architect, artist owner and a talented interior designer bore details like a bar seamlessly integrated into the dining room's paneled fireplace wall. The Viking-equipped kitchen's stainless steel island has hosted chef's cooking demonstrations, as well as casual pot-lucks. In the open great room, the ceiling rises dramatically and a stone fireplace stands beside the ever-present water view. In addition to an office with four work stations, a cozy study adjoins the main level master suite with custom storage and a nature-inspired bathroom. Four more bedrooms also have walk-in closets and dedicated full baths. An airy upstairs studio is ideal for an artist of any age. On the lower level, a gym peeks into the family room, which opens directly to the heated pool. A raised deck and a screened porch also offer al fresco areas from which to enjoy panoramic views, but for front-row seats to Carnegie Lake's elite rowing action, head to the dock or the magical patio at water's edge.
Last Agent to Sell the Property
Callaway Henderson Sotheby's Int'l-Princeton License #8636710 Listed on: 09/29/2014

Home Details
Home Type
- Single Family
Est. Annual Taxes
- $43,628
Year Built
- Built in 1955 | Remodeled in 2000
Lot Details
- 0.79 Acre Lot
- 125 Feet of Waterfront
- Lake Front
- Open Lot
- Sloped Lot
- Back, Front, and Side Yard
- Property is in good condition
- Property is zoned R5
Parking
- 2 Car Direct Access Garage
- Garage Door Opener
- Driveway
Home Design
- Contemporary Architecture
- Brick Exterior Construction
- Brick Foundation
- Pitched Roof
- Stucco
Interior Spaces
- Property has 2 Levels
- Wet Bar
- Cathedral Ceiling
- Ceiling Fan
- Stone Fireplace
- Family Room
- Living Room
- Dining Room
- Water Views
- Home Security System
Kitchen
- Eat-In Kitchen
- Butlers Pantry
- Built-In Self-Cleaning Oven
- Commercial Range
- Built-In Range
- Dishwasher
- Kitchen Island
- Disposal
Flooring
- Wood
- Tile or Brick
Bedrooms and Bathrooms
- 5 Bedrooms
- En-Suite Primary Bedroom
- En-Suite Bathroom
- Whirlpool Bathtub
Laundry
- Laundry Room
- Laundry on lower level
Basement
- Partial Basement
- Exterior Basement Entry
Outdoor Features
- In Ground Pool
- Water Oriented
- Property is near a lake
- Patio
- Exterior Lighting
- Shed
- Porch
Schools
- Riverside Elementary School
- J Witherspoon Middle School
- Princeton High School
Utilities
- Forced Air Zoned Heating and Cooling System
- Heating System Uses Gas
- Baseboard Heating
- Hot Water Heating System
- Water Treatment System
- Natural Gas Water Heater
- Cable TV Available
Community Details
- No Home Owners Association
- Riverside Subdivision
Listing and Financial Details
- Tax Lot 00005
- Assessor Parcel Number 14-08801-00005
Ownership History
Purchase Details
Home Financials for this Owner
Home Financials are based on the most recent Mortgage that was taken out on this home.Purchase Details
Home Financials for this Owner
Home Financials are based on the most recent Mortgage that was taken out on this home.Similar Homes in Princeton, NJ
Home Values in the Area
Average Home Value in this Area
Purchase History
| Date | Buyer | Sale Price | Title Company |
|---|---|---|---|
| Chamby Dan | $2,736,000 | Empire Title & Abstract Agen | |
| Morton Zachter | $895,000 | -- |
Mortgage History
| Date | Status | Borrower | Loan Amount |
|---|---|---|---|
| Previous Owner | Zachter Morton | $350,000 | |
| Previous Owner | Morton Zachter | $100,000 |
Property History
| Date | Event | Price | Change | Sq Ft Price |
|---|---|---|---|---|
| 01/23/2015 01/23/15 | Sold | $2,736,000 | -1.4% | -- |
| 10/22/2014 10/22/14 | Pending | -- | -- | -- |
| 09/29/2014 09/29/14 | For Sale | $2,775,000 | -- | -- |
Tax History Compared to Growth
Tax History
| Year | Tax Paid | Tax Assessment Tax Assessment Total Assessment is a certain percentage of the fair market value that is determined by local assessors to be the total taxable value of land and additions on the property. | Land | Improvement |
|---|---|---|---|---|
| 2024 | $87,819 | $3,493,200 | $1,286,000 | $2,207,200 |
| 2023 | $87,819 | $3,493,200 | $1,286,000 | $2,207,200 |
| 2022 | $84,955 | $3,493,200 | $1,286,000 | $2,207,200 |
| 2021 | $85,199 | $3,493,200 | $1,286,000 | $2,207,200 |
| 2020 | $84,535 | $3,493,200 | $1,286,000 | $2,207,200 |
| 2019 | $82,859 | $3,493,200 | $1,286,000 | $2,207,200 |
| 2018 | $29,990 | $1,286,000 | $1,286,000 | $0 |
| 2017 | $51,656 | $2,245,900 | $1,286,000 | $959,900 |
| 2016 | $50,847 | $2,245,900 | $1,286,000 | $959,900 |
| 2015 | $44,167 | $1,996,700 | $1,191,000 | $805,700 |
| 2014 | $43,628 | $1,996,700 | $1,191,000 | $805,700 |
Agents Affiliated with this Home
-
Maura Mills

Seller's Agent in 2015
Maura Mills
Callaway Henderson Sotheby's Int'l-Princeton
(609) 947-5757
48 in this area
131 Total Sales
-
Christina Phillips
C
Buyer's Agent in 2015
Christina Phillips
Callaway Henderson Sotheby's Int'l-Princeton
(917) 208-5724
16 Total Sales
Map
Source: Bright MLS
MLS Number: 1003100016
APN: 14-08801-0000-00005
