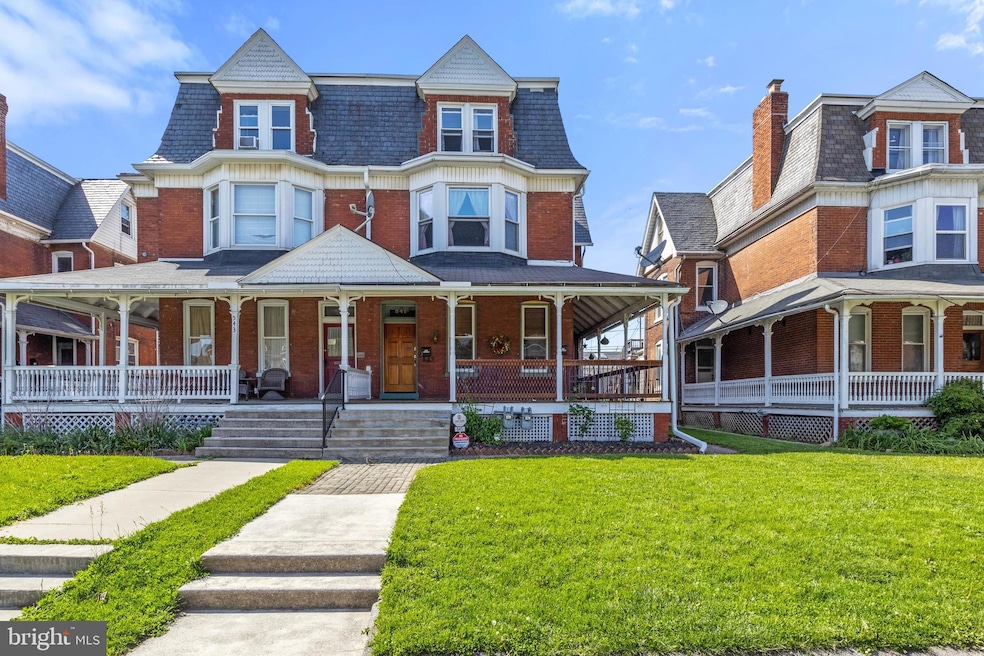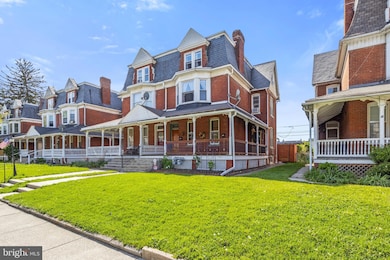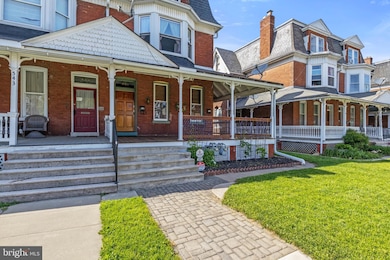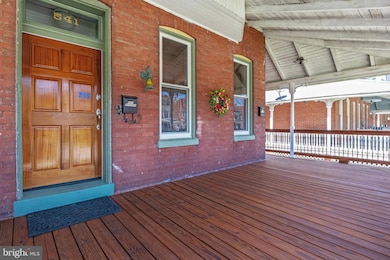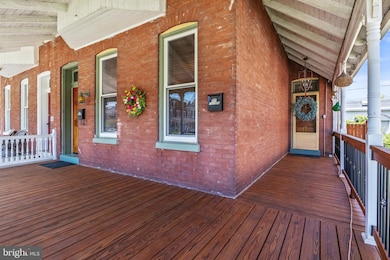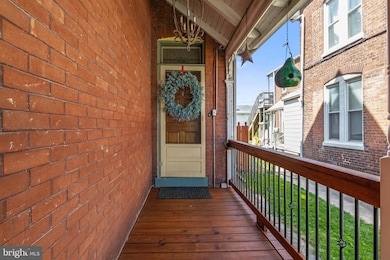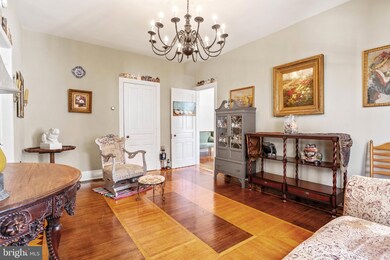
541 Madison Ave York, PA 17404
The Avenues NeighborhoodEstimated payment $2,267/month
Highlights
- Colonial Architecture
- Solid Hardwood Flooring
- 3 Car Detached Garage
- Deck
- No HOA
- Porch
About This Home
Timeless elegance meets modern comfort- A Victorian treasure minutes from West York.. Step into a world where historic charm and contemporary luxury come together in perfect harmony. This exquisitely renovated Victorian home, nestled in a quiet, friendly neighborhood just minutes from West York, is a rare find you won’t want to miss. Lovingly restored with heart and craftsmanship, every corner of this home tells a story. Soaring ceilings beautifully redone in their original form with all new drywall, flood the space with natural light, while intricate architectural details evoke the romance of a bygone era. With two fully equipped kitchens, updated appliances, and private entrances, this home is ideal for multigenerational living or rental income. Whether you’re hosting a family or renting to a tenant (current tenant pays $1,200/month, with market potential of $1,500/month), the layout offers flexibility and opportunity easily reconfigured into a unified, spacious residence if desired. The main kitchen is a showstopper, featuring handmade redwood cabinetry, elegant Italian tile, and sleek quartz countertops, a chef's dream and a conversation piece all in one. Retreat upstairs to the top level bedroom with vaulted ceilings, or unwind in the private deck off the spacious primary suite your perfect sanctuary at the end of the day. Enjoy peace of mind with updated mechanicals (2017- 2021) , a newer roof (2020), Amish crafted solid wood doors, and energy efficient windows (2010).Outside, a charming wraparound front porch welcomes you home, while a private, fenced backyard offers the ideal setting for summer barbecues or serene evenings. A rare three car detached garage provides ample space for vehicles, hobbies, or a workshop. Bonus features like back stairs from the dining room to the upper level add convenience and character, enhancing the home’s unique layout and usability.
Townhouse Details
Home Type
- Townhome
Est. Annual Taxes
- $5,607
Year Built
- Built in 1918
Lot Details
- 4,800 Sq Ft Lot
- Property is in excellent condition
Parking
- 3 Car Detached Garage
- Rear-Facing Garage
- On-Street Parking
Home Design
- Semi-Detached or Twin Home
- Colonial Architecture
- Victorian Architecture
- Brick Exterior Construction
- Block Foundation
- Poured Concrete
- Slate Roof
- Rubber Roof
- Stick Built Home
Interior Spaces
- Property has 3 Levels
- Living Room
- Dining Room
- Solid Hardwood Flooring
- Oven
Bedrooms and Bathrooms
Basement
- Basement Fills Entire Space Under The House
- Exterior Basement Entry
Home Security
Accessible Home Design
- Level Entry For Accessibility
Outdoor Features
- Deck
- Porch
Utilities
- Forced Air Heating System
- Electric Water Heater
Listing and Financial Details
- Tax Lot 0011
- Assessor Parcel Number 11-343-02-0011-00-00000
Community Details
Overview
- No Home Owners Association
- The Avenues Subdivision
Security
- Storm Windows
- Storm Doors
Map
Home Values in the Area
Average Home Value in this Area
Tax History
| Year | Tax Paid | Tax Assessment Tax Assessment Total Assessment is a certain percentage of the fair market value that is determined by local assessors to be the total taxable value of land and additions on the property. | Land | Improvement |
|---|---|---|---|---|
| 2025 | $5,608 | $88,760 | $14,940 | $73,820 |
| 2024 | $5,511 | $88,760 | $14,940 | $73,820 |
| 2023 | $5,511 | $88,760 | $14,940 | $73,820 |
| 2022 | $5,479 | $88,760 | $14,940 | $73,820 |
| 2021 | $5,328 | $88,760 | $14,940 | $73,820 |
| 2020 | $5,202 | $88,760 | $14,940 | $73,820 |
| 2019 | $5,193 | $88,760 | $14,940 | $73,820 |
| 2018 | $5,193 | $88,760 | $14,940 | $73,820 |
| 2017 | $5,263 | $88,760 | $14,940 | $73,820 |
| 2016 | -- | $88,760 | $14,940 | $73,820 |
| 2015 | $4,684 | $88,760 | $14,940 | $73,820 |
| 2014 | $4,684 | $88,760 | $14,940 | $73,820 |
Property History
| Date | Event | Price | Change | Sq Ft Price |
|---|---|---|---|---|
| 06/16/2025 06/16/25 | Price Changed | $325,000 | -4.4% | $108 / Sq Ft |
| 05/29/2025 05/29/25 | Price Changed | $340,000 | -1.4% | $113 / Sq Ft |
| 05/16/2025 05/16/25 | Price Changed | $345,000 | -1.4% | $114 / Sq Ft |
| 05/01/2025 05/01/25 | For Sale | $350,000 | -- | $116 / Sq Ft |
Purchase History
| Date | Type | Sale Price | Title Company |
|---|---|---|---|
| Interfamily Deed Transfer | -- | Lawyers Title Ins | |
| Deed | $120,000 | None Available | |
| Deed | $40,000 | -- | |
| Sheriffs Deed | $1,199 | -- |
Mortgage History
| Date | Status | Loan Amount | Loan Type |
|---|---|---|---|
| Open | $118,211 | FHA | |
| Closed | $124,847 | FHA | |
| Closed | $116,400 | Purchase Money Mortgage | |
| Previous Owner | $32,000 | No Value Available |
Similar Homes in York, PA
Source: Bright MLS
MLS Number: PAYK2081282
APN: 11-343-02-0011.00-00000
- 555 Madison Ave
- 634 Pennsylvania Ave
- 303 N Hartley St
- 662 Linden Ave
- 469 Linden Ave Unit 13
- 455 Linden Ave Unit 3
- 708 Maryland Ave
- 314 Roosevelt Ave
- 742 Madison Ave
- 712 Maryland Ave
- 436 Linden Ave
- 449 Park St
- 601 609 W Philadelphia St
- 124 Manchester St
- 597 W Philadelphia St
- 819 Linden Ave
- 571 W Philadelphia St
- 640 W Philadelphia St
- 827 Pennsylvania Ave
- 824 Maryland Ave
- 505 Madison Ave Unit 1
- 700 Linden Ave
- 712 Florida Ave
- 614 W Clarke Ave
- 458 W Market St
- 569 Smith St
- 40 Grant St Unit 6
- 1039 W Poplar St
- 1124 W King St Unit 1
- 754 W Locust St
- 1134 W King St Unit 3
- 1134 W King St Unit 2
- 1134 W King St Unit 1
- 759 Salem Ave
- 1092 Kelly Dr
- 1300 W Poplar St
- 50 S Highland Ave
- 10 W King St Unit 401
- 50 N Duke St Unit 405
- 50 N Duke St Unit 402
