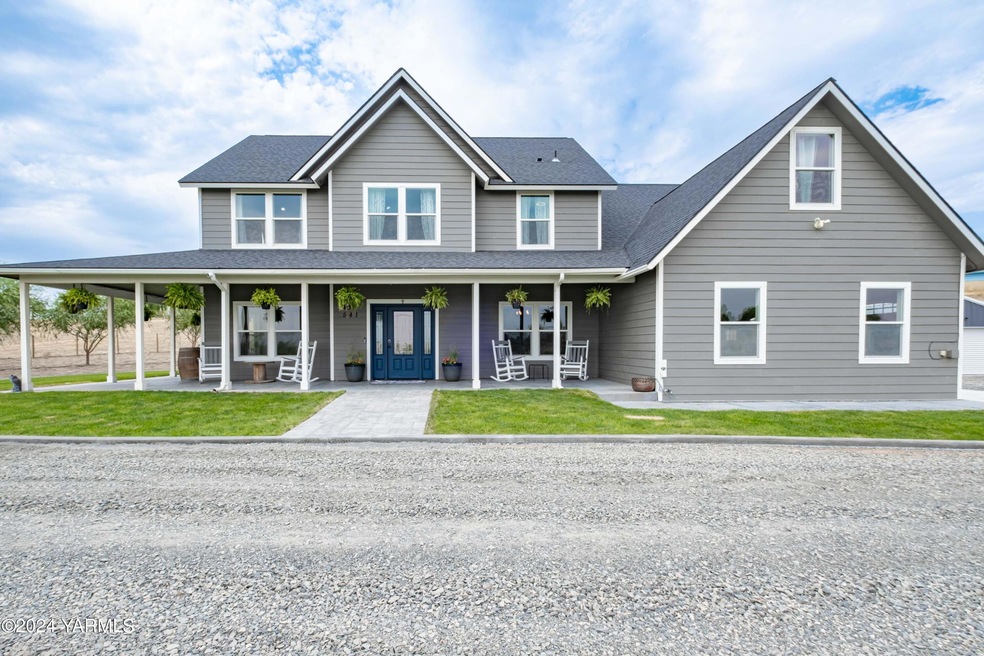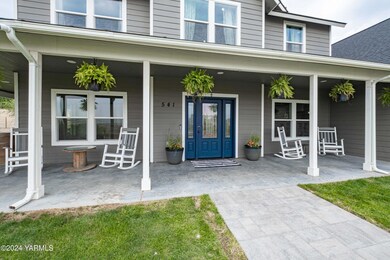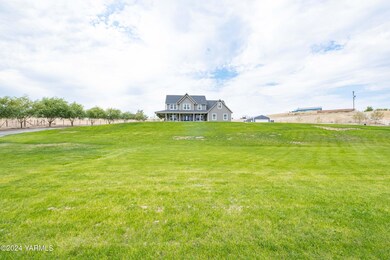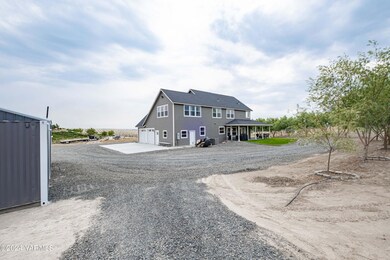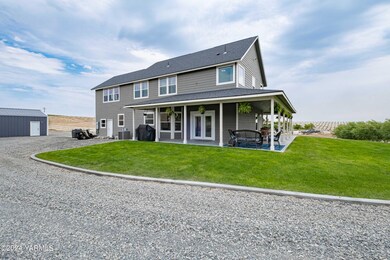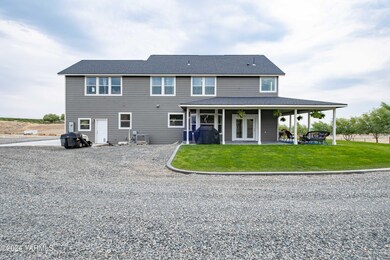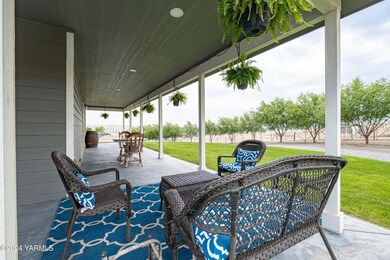
Highlights
- RV Access or Parking
- Den
- Eat-In Kitchen
- Landscaped Professionally
- 2 Car Attached Garage
- Cattle
About This Home
As of May 2025Welcome to your Farmhouse Dream come true! Once you enter through the regal gates, you'll be escorted by the dancing willow trees lining the driveway, beckoning you home to your country retreat, close to but away from the hustle and bustle of town. The rocking chairs perched on the wrap around porch eagerly await your presence, letting you gaze off into miles of organic apple orchards, beautiful mountains, and shooting stars! Maybe you want to cool off and enjoy a hobby in the temperature controlled garage, enjoy a movie in the large basement theater with full guest quarters and wet bar. Stretch out in the expansive and modernly finished almost 4,000 sqft home. An outdoor enthusiast can appreciate the 2 minute drive to the Snake River for paddle boarding, fishing, kayaking, and outdoor shooting or enjoy nearby Juniper Dunes and Middleton Farms. There will be plenty of time to tinker in the shop and not spend time chasing your animals around the neighborhood as the fully fenced property has 4 separate and gated pastures, including a dog run, chicken coop, and animal shelter. All of this, only 15 minutes away from town. Also ideal for small business owners. Private entrance to a home office, shop with toilet/plumbing, 40ft connex storage, and large gravel lot for work vehicle parking. Come home to your modern homestead, the ice tea won't drink itself. Contact your favorite Realtor to schedule an exclusive appointment today! - Note: This property was previously rented out and it was being rented for $5,700.00 Per month. This might be ideal for a someone looking to buy this as a possible investment property. (Buyer shall due their own due diligence). Disclosure: Pictures were taken 2023. Home foundation and frame built in 2011, but interior was finished until 2019.
Last Agent to Sell the Property
Professional Realty Services Kennewick License #127128 Listed on: 10/22/2024

Last Buyer's Agent
Non Member
Non-Member
Home Details
Home Type
- Single Family
Est. Annual Taxes
- $6,831
Year Built
- Built in 2011
Lot Details
- 5 Acre Lot
- Lot Dimensions are 217,800 x 217,800
- Dog Run
- Property is Fully Fenced
- Landscaped Professionally
- Sprinkler System
Home Design
- Concrete Foundation
- Frame Construction
- Composition Roof
- Wood Siding
Interior Spaces
- 3,999 Sq Ft Home
- 2-Story Property
- Den
- Finished Basement
Kitchen
- Eat-In Kitchen
- Microwave
- Dishwasher
- Disposal
Flooring
- Carpet
- Laminate
- Tile
Bedrooms and Bathrooms
- 4 Bedrooms
- Primary bedroom located on second floor
Parking
- 2 Car Attached Garage
- Garage Door Opener
- RV Access or Parking
Outdoor Features
- Storage Shed
- Shop
Utilities
- Heat Pump System
- Well
- Septic Design Installed
Additional Features
- Cattle
- Horse Setup
Listing and Financial Details
- Assessor Parcel Number 110201451
Ownership History
Purchase Details
Home Financials for this Owner
Home Financials are based on the most recent Mortgage that was taken out on this home.Purchase Details
Home Financials for this Owner
Home Financials are based on the most recent Mortgage that was taken out on this home.Purchase Details
Home Financials for this Owner
Home Financials are based on the most recent Mortgage that was taken out on this home.Purchase Details
Similar Homes in Pasco, WA
Home Values in the Area
Average Home Value in this Area
Purchase History
| Date | Type | Sale Price | Title Company |
|---|---|---|---|
| Warranty Deed | $814,900 | Chicago Title | |
| Warranty Deed | $760,000 | Benton Franklin Title | |
| Warranty Deed | $99,719 | Ticor Title Company | |
| Warranty Deed | -- | Benton Franklin Title |
Mortgage History
| Date | Status | Loan Amount | Loan Type |
|---|---|---|---|
| Open | $714,900 | New Conventional | |
| Previous Owner | $530,000 | New Conventional | |
| Previous Owner | $100,000 | Unknown | |
| Previous Owner | $100,000 | Commercial |
Property History
| Date | Event | Price | Change | Sq Ft Price |
|---|---|---|---|---|
| 05/02/2025 05/02/25 | Sold | $814,900 | 0.0% | $204 / Sq Ft |
| 03/30/2025 03/30/25 | Pending | -- | -- | -- |
| 02/18/2025 02/18/25 | Price Changed | $814,900 | -1.2% | $204 / Sq Ft |
| 01/20/2025 01/20/25 | Price Changed | $825,000 | -1.2% | $206 / Sq Ft |
| 10/23/2024 10/23/24 | For Sale | $835,000 | +9.9% | $209 / Sq Ft |
| 03/22/2022 03/22/22 | Sold | $760,000 | -5.0% | $190 / Sq Ft |
| 02/12/2022 02/12/22 | Pending | -- | -- | -- |
| 01/31/2022 01/31/22 | Price Changed | $799,999 | -3.1% | $200 / Sq Ft |
| 08/23/2021 08/23/21 | For Sale | $826,000 | +726.0% | $207 / Sq Ft |
| 09/12/2017 09/12/17 | Sold | $100,000 | 0.0% | $34 / Sq Ft |
| 08/29/2017 08/29/17 | Pending | -- | -- | -- |
| 08/20/2017 08/20/17 | For Sale | $100,000 | -- | $34 / Sq Ft |
Tax History Compared to Growth
Tax History
| Year | Tax Paid | Tax Assessment Tax Assessment Total Assessment is a certain percentage of the fair market value that is determined by local assessors to be the total taxable value of land and additions on the property. | Land | Improvement |
|---|---|---|---|---|
| 2025 | $6,839 | $741,200 | $90,000 | $651,200 |
| 2023 | $6,831 | $797,100 | $90,000 | $707,100 |
| 2022 | $4,630 | $477,500 | $58,500 | $419,000 |
| 2021 | $5,036 | $471,700 | $49,500 | $422,200 |
| 2019 | $1,715 | $160,300 | $32,600 | $127,700 |
| 2018 | $2,123 | $157,200 | $29,300 | $127,900 |
| 2017 | $2,109 | $157,200 | $29,300 | $127,900 |
| 2015 | $2,176 | $151,500 | $22,500 | $129,000 |
| 2013 | -- | $22,500 | $22,500 | $0 |
Agents Affiliated with this Home
-
Clifford Martin

Seller's Agent in 2025
Clifford Martin
Professional Realty Svcs Int'l
(509) 212-9225
307 Total Sales
-
MARIBEL ALANIS
M
Seller Co-Listing Agent in 2025
MARIBEL ALANIS
Professional Realty Svcs Int'l
(509) 792-4724
110 Total Sales
-
J
Seller's Agent in 2022
Jasmine Mendoza
Keller Williams Tri-Cities
-
Meghan De La Rosa

Buyer's Agent in 2022
Meghan De La Rosa
Windermere Group One/Tri-Cities
(509) 528-8530
16 Total Sales
-
Liz Bragg

Seller's Agent in 2017
Liz Bragg
Retter and Company Sotheby's
(509) 713-5300
87 Total Sales
Map
Source: MLS Of Yakima Association Of REALTORS®
MLS Number: 24-2564
APN: 110-201-451
- 90 White Dr
- 280 Jake Rd
- 562 W Sunset Dr
- 80 Rocky Rd
- 22393 Ice Harbor Dr
- 94 Dusty Rd
- 310 Tree Farm Rd
- 572 Edith St
- 3619 Libertad Ct
- TBD Dietrich Rd
- TBD E Lewis Place
- NKA E Lewis Place
- 202 Columbia Rd
- 1505 S Road 40 E Unit 409
- TBD E Foster Wells Rd
- NKA E Foster Wells Rd
- 415 & 501 N Commercial Ave
- NKA N Commercial Ave
- 407 Dawson Ln
- 2409 Ronan St
