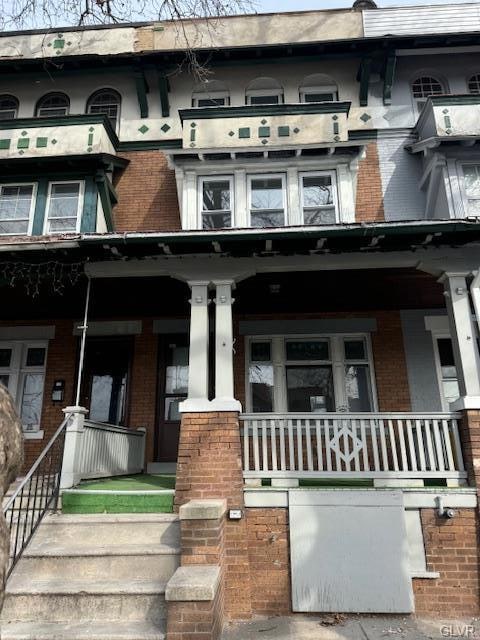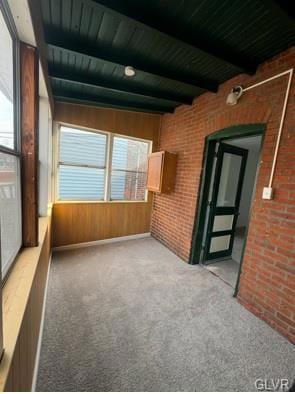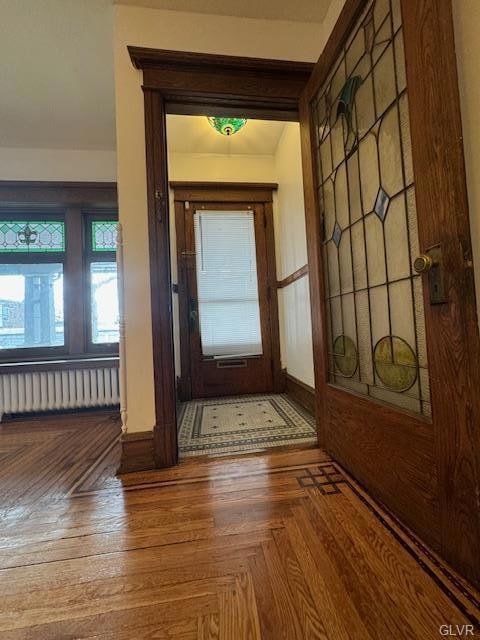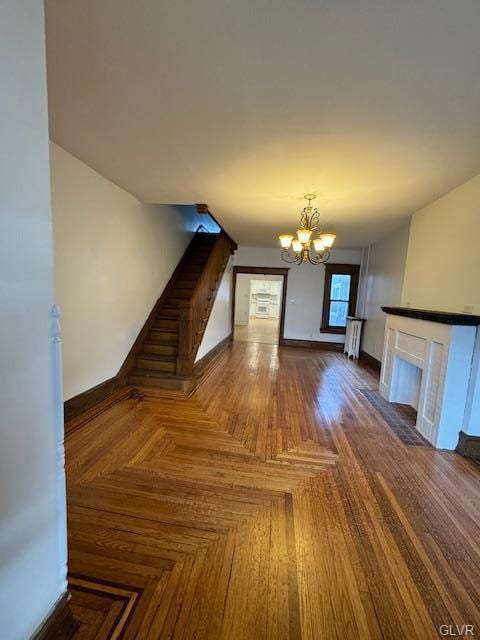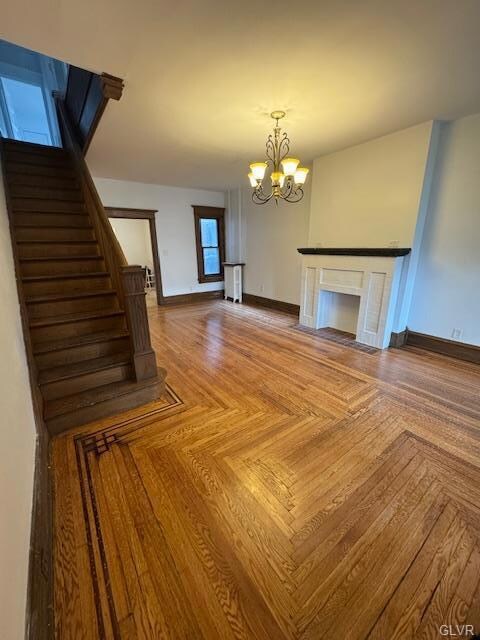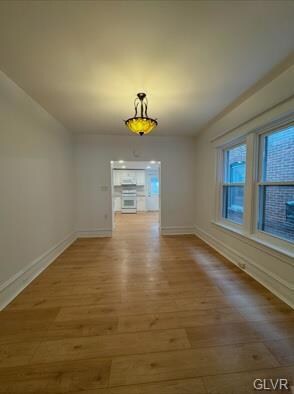
541 N 11th St Allentown, PA 18102
Center City Neighborhood
5
Beds
1.5
Baths
1,844
Sq Ft
1,603
Sq Ft Lot
Highlights
- Wood Flooring
- Enclosed patio or porch
- Dining Room
- Victorian Architecture
- 1 Car Detached Garage
About This Home
As of April 2025Newly remodeled and spacious 5 bedroom, 1.5 bath home on quiet street. Featuring new kitchen, new bathroom, new flooring, new windows, 1-car garage and updated 200 amp electric service. The home also offers a separate dining room, covered front porch and enclosed balcony on second floor. All bedrooms are private and good size! Clear CO in hand. Owner is a licensed PA Realtor.
Townhouse Details
Home Type
- Townhome
Est. Annual Taxes
- $3,003
Year Built
- Built in 1913
Home Design
- Victorian Architecture
- Brick Exterior Construction
- Asphalt Roof
Interior Spaces
- 1,844 Sq Ft Home
- 3-Story Property
- Dining Room
- Washer and Dryer Hookup
Kitchen
- Electric Oven
- Microwave
Flooring
- Wood
- Wall to Wall Carpet
- Vinyl
Bedrooms and Bathrooms
- 5 Bedrooms
Basement
- Walk-Out Basement
- Basement Fills Entire Space Under The House
Parking
- 1 Car Detached Garage
- On-Street Parking
- Off-Street Parking
Schools
- Luis A Ramos Elementary School
- Trexler Middle School
- Allen High School
Utilities
- Heating System Uses Oil
- Electric Water Heater
Additional Features
- Enclosed patio or porch
- 1,603 Sq Ft Lot
Listing and Financial Details
- Assessor Parcel Number 549772746714001
Ownership History
Date
Name
Owned For
Owner Type
Purchase Details
Listed on
Feb 26, 2025
Closed on
Apr 17, 2025
Sold by
Younes Milia Kasis
Bought by
Gk North 7Th Llc
Seller's Agent
Habib Younes
CENTURY 21 Keim Realtors
Buyer's Agent
Carmen E. LaJas
Signature Lux Realty
List Price
$279,900
Sold Price
$272,000
Premium/Discount to List
-$7,900
-2.82%
Views
24
Current Estimated Value
Home Financials for this Owner
Home Financials are based on the most recent Mortgage that was taken out on this home.
Estimated Appreciation
-$10,614
Avg. Annual Appreciation
-16.03%
Purchase Details
Listed on
Jan 21, 2024
Closed on
Apr 17, 2024
Sold by
Stanwich Mtg Loan Tr and Wilmington Svg Fund Society F
Bought by
Kasis Younes Milia
Seller's Agent
Patrick Donchez
Vylla Home
Buyer's Agent
Patrick Donchez
Vylla Home
List Price
$139,900
Sold Price
$149,000
Premium/Discount to List
$9,100
6.5%
Views
98
Home Financials for this Owner
Home Financials are based on the most recent Mortgage that was taken out on this home.
Avg. Annual Appreciation
84.81%
Purchase Details
Closed on
Sep 21, 2023
Sold by
Secretary/Housing & Urban Dev
Bought by
Stanwich Mtg Loan Tr
Purchase Details
Closed on
Mar 2, 2023
Sold by
Stanwich Mtg Loan Tr
Bought by
Secretary Of Housing And Urban Development
Purchase Details
Closed on
Dec 20, 2021
Sold by
Maldonado William S and Wells Fargo Bank Na
Bought by
Wilmington Savings Fund Society Fsb and Stanwich Mortgage Loan Trust I
Purchase Details
Closed on
Nov 19, 2021
Sold by
Hanna Joseph N
Bought by
Stanwich Mortgage Loan Trust
Purchase Details
Closed on
Mar 15, 2005
Sold by
Maldonado William
Bought by
Maldonado William and Maldonado Nancy
Home Financials for this Owner
Home Financials are based on the most recent Mortgage that was taken out on this home.
Original Mortgage
$82,680
Interest Rate
5.92%
Mortgage Type
VA
Purchase Details
Closed on
Apr 29, 2002
Sold by
Ritter Garry J and Ritter Cecelia G
Bought by
Maldonado William
Home Financials for this Owner
Home Financials are based on the most recent Mortgage that was taken out on this home.
Original Mortgage
$82,620
Interest Rate
7.13%
Mortgage Type
VA
Purchase Details
Closed on
Jun 19, 1987
Sold by
Miller Robert C
Bought by
Ritter Garry J and Ritter Cecelia G
Purchase Details
Closed on
May 13, 1986
Bought by
Miller Robert C
Similar Homes in Allentown, PA
Create a Home Valuation Report for This Property
The Home Valuation Report is an in-depth analysis detailing your home's value as well as a comparison with similar homes in the area
Home Values in the Area
Average Home Value in this Area
Purchase History
| Date | Type | Sale Price | Title Company |
|---|---|---|---|
| Special Warranty Deed | $272,000 | Parkland Abstract | |
| Special Warranty Deed | $149,000 | Vylla Title | |
| Quit Claim Deed | -- | None Listed On Document | |
| Deed | -- | -- | |
| Sheriffs Deed | -- | None Available | |
| Sheriffs Deed | -- | Depaartment Of Law County Of L | |
| Interfamily Deed Transfer | -- | None Available | |
| Deed | $81,000 | First American Title Ins Co | |
| Deed | $55,600 | -- | |
| Quit Claim Deed | -- | -- |
Source: Public Records
Mortgage History
| Date | Status | Loan Amount | Loan Type |
|---|---|---|---|
| Previous Owner | $134,995 | FHA | |
| Previous Owner | $24,141 | Unknown | |
| Previous Owner | $82,680 | VA | |
| Previous Owner | $82,620 | VA |
Source: Public Records
Property History
| Date | Event | Price | Change | Sq Ft Price |
|---|---|---|---|---|
| 04/17/2025 04/17/25 | Sold | $272,000 | -2.8% | $148 / Sq Ft |
| 03/08/2025 03/08/25 | Pending | -- | -- | -- |
| 02/26/2025 02/26/25 | For Sale | $279,900 | +87.9% | $152 / Sq Ft |
| 04/26/2024 04/26/24 | Sold | $149,000 | +6.5% | $81 / Sq Ft |
| 04/08/2024 04/08/24 | Pending | -- | -- | -- |
| 04/01/2024 04/01/24 | Price Changed | $139,900 | 0.0% | $76 / Sq Ft |
| 04/01/2024 04/01/24 | For Sale | $139,900 | -3.5% | $76 / Sq Ft |
| 02/07/2024 02/07/24 | Pending | -- | -- | -- |
| 01/21/2024 01/21/24 | For Sale | $144,900 | -- | $79 / Sq Ft |
Source: Greater Lehigh Valley REALTORS®
Tax History Compared to Growth
Tax History
| Year | Tax Paid | Tax Assessment Tax Assessment Total Assessment is a certain percentage of the fair market value that is determined by local assessors to be the total taxable value of land and additions on the property. | Land | Improvement |
|---|---|---|---|---|
| 2025 | $3,003 | $93,600 | $5,900 | $87,700 |
| 2024 | $3,003 | $93,600 | $5,900 | $87,700 |
| 2023 | $3,003 | $93,600 | $5,900 | $87,700 |
| 2022 | $2,896 | $93,600 | $87,700 | $5,900 |
| 2021 | $2,837 | $93,600 | $5,900 | $87,700 |
| 2020 | $2,762 | $93,600 | $5,900 | $87,700 |
| 2019 | $2,717 | $93,600 | $5,900 | $87,700 |
| 2018 | $2,541 | $93,600 | $5,900 | $87,700 |
| 2017 | $2,476 | $93,600 | $5,900 | $87,700 |
| 2016 | -- | $93,600 | $5,900 | $87,700 |
| 2015 | -- | $93,600 | $5,900 | $87,700 |
| 2014 | -- | $93,600 | $5,900 | $87,700 |
Source: Public Records
Agents Affiliated with this Home
-
H
Seller's Agent in 2025
Habib Younes
CENTURY 21 Keim Realtors
-
C
Buyer's Agent in 2025
Carmen E. LaJas
Signature Lux Realty
-
P
Seller's Agent in 2024
Patrick Donchez
Vylla Home
Map
Source: Greater Lehigh Valley REALTORS®
MLS Number: 752949
APN: 549772746714-1
Nearby Homes
