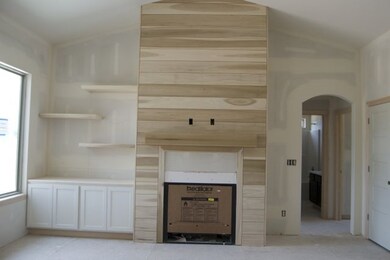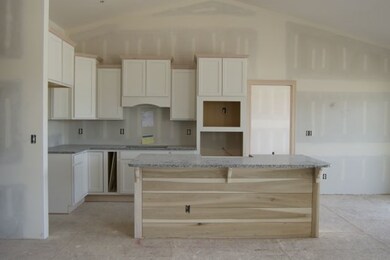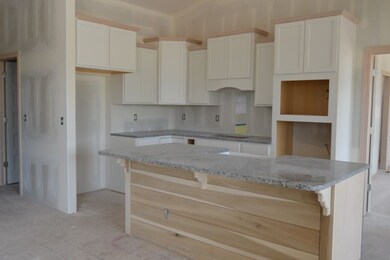
541 N Jaax Ct Wichita, KS 67235
Far West Wichita NeighborhoodHighlights
- Community Lake
- Covered Deck
- Vaulted Ceiling
- Apollo Elementary School Rated A
- Pond
- Ranch Style House
About This Home
As of June 2022Moeder Construction offers an exemplary living experience awaits in this 1536 sq ft home that sits ever so nicely on the pond in Bay Country. You will find 3 bedrooms, 2 bathrooms and a oversized 3 car garage with this home. Upon entering the home you will find an open design with a beautifully appointed staircase at the back of the home, plenty of large windows that bestows tons of natural lighting and a split bedroom flow. The eat-in chef's kitchen offers an island breakfast bar, white upgraded cabinets, wood flooring, gorgeous granite counter tops, Farm sink and large walk-in pantry. The master suite brings double vanities, tile flooring, awesome 6 ft tile shower and walk-in closet. Relax on the back private covered deck overlooking the pond. Do not miss the concrete patio along the entire back side of the home. Some information is estimated and cannot be guaranteed. Options and pricing subject to change without notice. There will be a mailbox fee to the buyer at closing.
Home Details
Home Type
- Single Family
Est. Annual Taxes
- $3,000
Year Built
- Built in 2017
Lot Details
- 9,600 Sq Ft Lot
- Cul-De-Sac
HOA Fees
- $33 Monthly HOA Fees
Parking
- 3 Car Attached Garage
Home Design
- Ranch Style House
- Traditional Architecture
- Frame Construction
- Composition Roof
Interior Spaces
- 1,536 Sq Ft Home
- Vaulted Ceiling
- Ceiling Fan
- Gas Fireplace
- Living Room with Fireplace
- Combination Kitchen and Dining Room
Kitchen
- Breakfast Bar
- Oven or Range
- Microwave
- Dishwasher
- Kitchen Island
- Disposal
Bedrooms and Bathrooms
- 3 Bedrooms
- Split Bedroom Floorplan
- En-Suite Primary Bedroom
- 2 Full Bathrooms
- Dual Vanity Sinks in Primary Bathroom
Laundry
- Laundry Room
- Laundry on main level
Unfinished Basement
- Walk-Out Basement
- Basement Fills Entire Space Under The House
- Rough-In Basement Bathroom
Outdoor Features
- Pond
- Covered Deck
- Patio
- Rain Gutters
Schools
- Apollo Elementary School
- Dwight D. Eisenhower Middle School
- Robert Goddard High School
Utilities
- Humidifier
- Forced Air Heating and Cooling System
- Heating System Uses Gas
Listing and Financial Details
- Assessor Parcel Number 00244-741
Community Details
Overview
- Association fees include trash
- $250 HOA Transfer Fee
- Built by Moeder Construction
- Bay Country Subdivision
- Community Lake
Recreation
- Community Playground
Ownership History
Purchase Details
Home Financials for this Owner
Home Financials are based on the most recent Mortgage that was taken out on this home.Purchase Details
Home Financials for this Owner
Home Financials are based on the most recent Mortgage that was taken out on this home.Similar Homes in Wichita, KS
Home Values in the Area
Average Home Value in this Area
Purchase History
| Date | Type | Sale Price | Title Company |
|---|---|---|---|
| Warranty Deed | -- | Security 1St Title | |
| Warranty Deed | -- | Security 1St Title |
Mortgage History
| Date | Status | Loan Amount | Loan Type |
|---|---|---|---|
| Open | $147,000 | New Conventional | |
| Previous Owner | $266,757 | FHA |
Property History
| Date | Event | Price | Change | Sq Ft Price |
|---|---|---|---|---|
| 06/01/2022 06/01/22 | Sold | -- | -- | -- |
| 04/25/2022 04/25/22 | Pending | -- | -- | -- |
| 04/12/2022 04/12/22 | For Sale | $385,000 | +52.1% | $152 / Sq Ft |
| 10/30/2017 10/30/17 | Sold | -- | -- | -- |
| 09/06/2017 09/06/17 | Pending | -- | -- | -- |
| 07/22/2017 07/22/17 | For Sale | $253,080 | -- | $165 / Sq Ft |
Tax History Compared to Growth
Tax History
| Year | Tax Paid | Tax Assessment Tax Assessment Total Assessment is a certain percentage of the fair market value that is determined by local assessors to be the total taxable value of land and additions on the property. | Land | Improvement |
|---|---|---|---|---|
| 2025 | $6,353 | $44,540 | $9,292 | $35,248 |
| 2023 | $6,353 | $37,928 | $7,579 | $30,349 |
| 2022 | $5,544 | $33,104 | $7,153 | $25,951 |
| 2021 | $0 | $33,104 | $4,278 | $28,826 |
| 2020 | $5,547 | $32,407 | $4,278 | $28,129 |
| 2019 | $5,520 | $31,970 | $4,278 | $27,692 |
| 2018 | $4,697 | $31,660 | $3,979 | $27,681 |
| 2017 | $993 | $0 | $0 | $0 |
| 2016 | $1,050 | $0 | $0 | $0 |
| 2015 | -- | $0 | $0 | $0 |
| 2014 | -- | $0 | $0 | $0 |
Agents Affiliated with this Home
-

Seller's Agent in 2022
Jessica Albers
Keller Williams Hometown Partners
(316) 730-1687
5 in this area
48 Total Sales
-

Seller Co-Listing Agent in 2022
Jamie Hanson
Keller Williams Hometown Partners
(316) 253-3573
34 in this area
505 Total Sales
-

Buyer's Agent in 2022
Nicolle Jausel
Real Broker, LLC
(316) 640-2564
5 in this area
50 Total Sales
-

Seller's Agent in 2017
Chris Lary
RE/MAX Premier
(316) 640-1186
23 in this area
179 Total Sales
Map
Source: South Central Kansas MLS
MLS Number: 538756
APN: 146-24-0-12-02-020.00
- 0 Lot 31 Block 3 Bay Country Add
- 12505 W Binter St
- 449 N Wheatland Place
- 522 N Bay Country St
- 532 N Wheatland Place
- 313 N Jaax St
- 821 N Cedar Downs Cir
- 817 N Cedar Downs Cir
- 813 N Cedar Downs Cir
- 809 N Cedar Downs Cir
- 805 N Cedar Downs Cir
- 801 N Cedar Downs Cir
- 825 N Cedar Downs Cir
- 829 N Cedar Downs Cir
- 828 N Cedar Downs Cir
- 824 N Cedar Downs Cir
- 820 N Cedar Downs Cir
- 816 N Cedar Downs Cir
- 812 N Cedar Downs Cir
- 808 N Cedar Downs Cir





