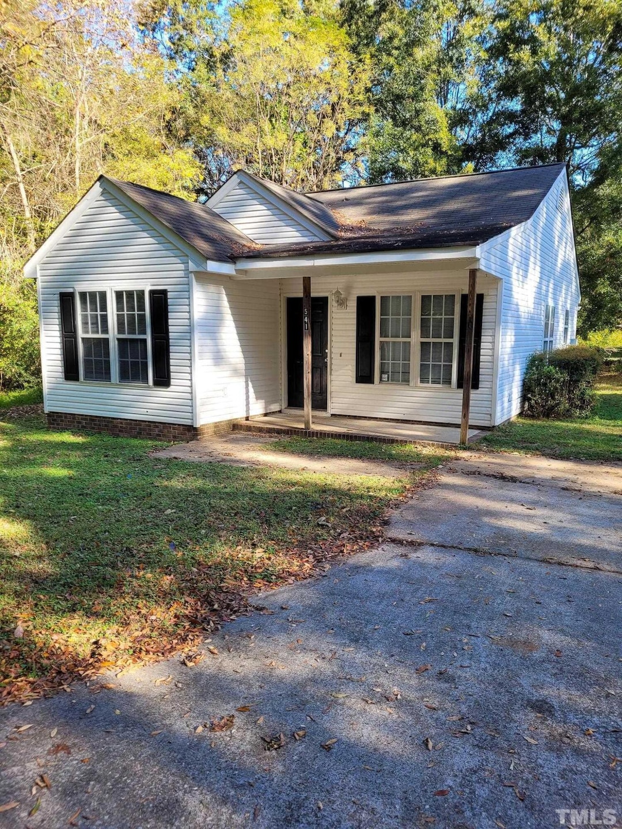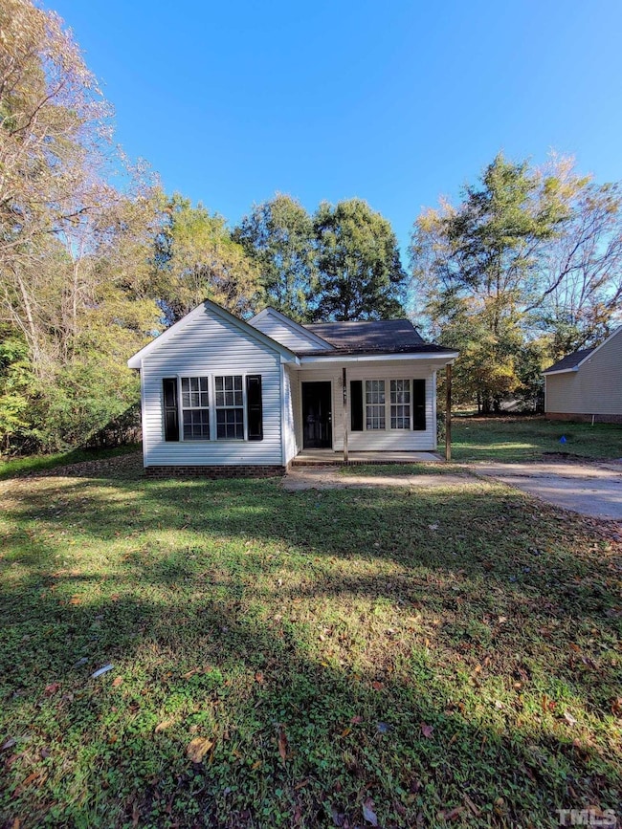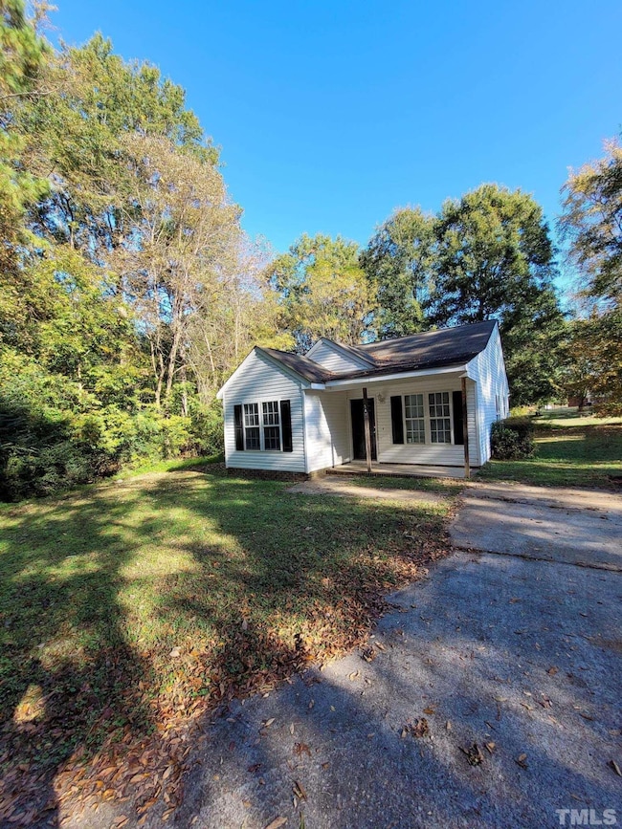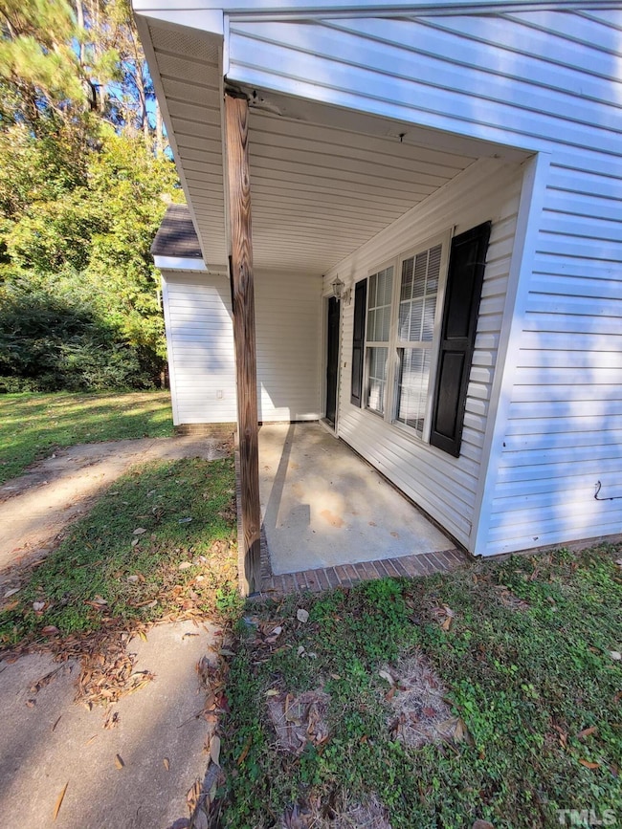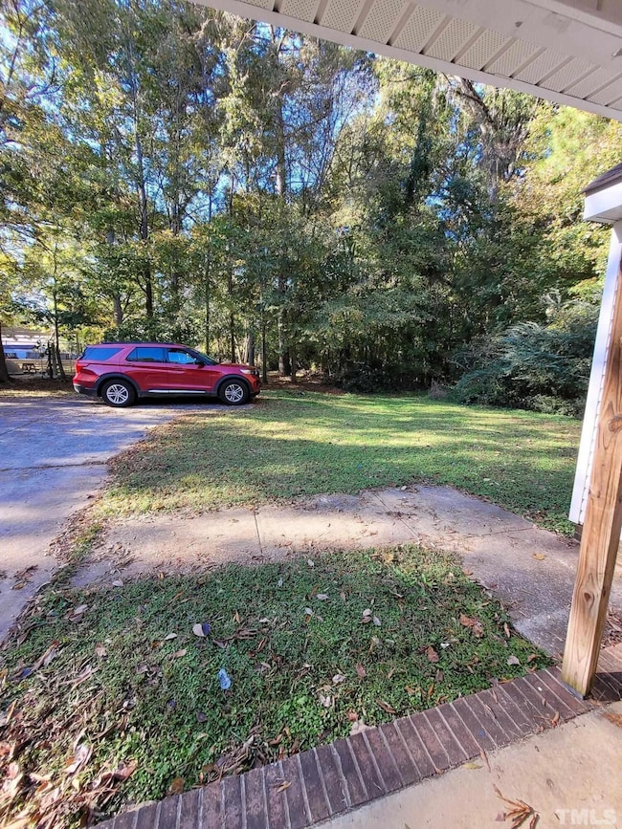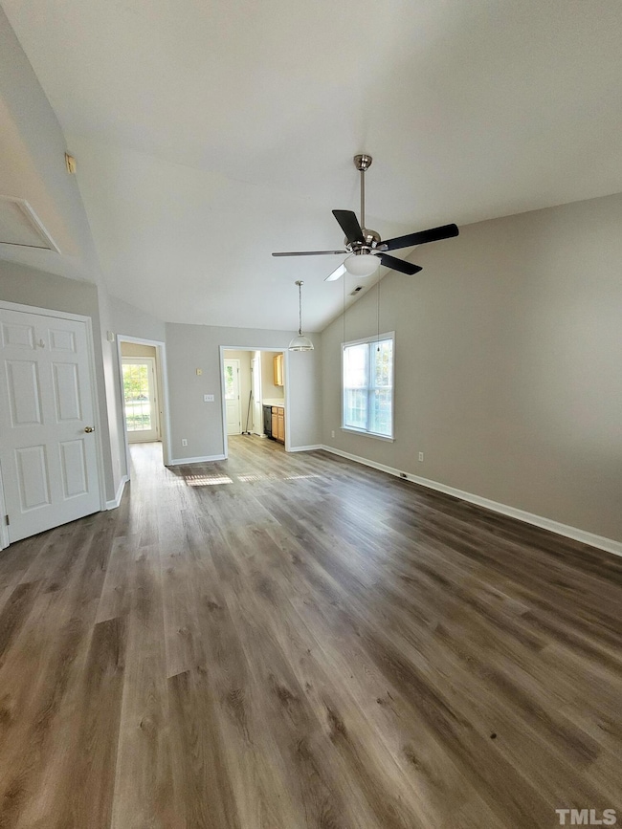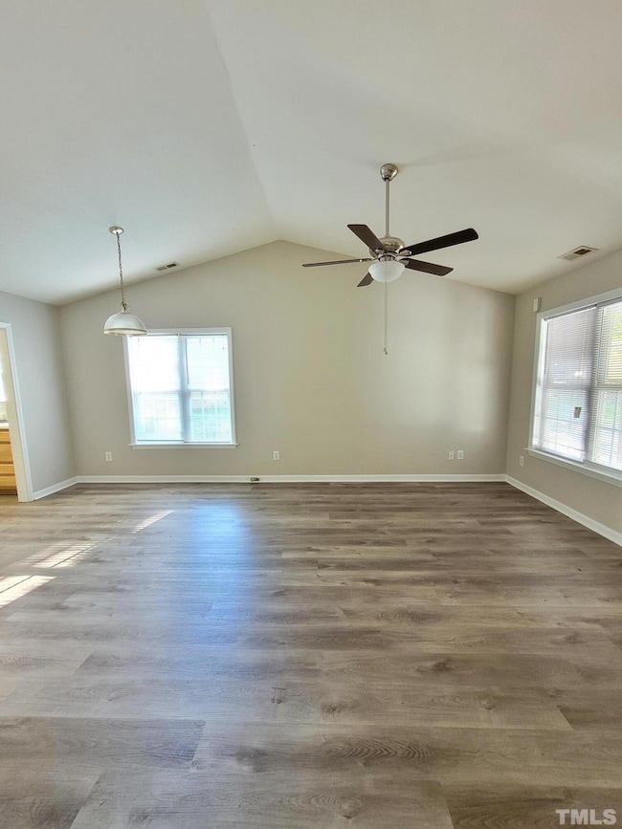541 N Taylor St Wake Forest, NC 27587
2
Beds
2
Baths
832
Sq Ft
1999
Built
Highlights
- Vaulted Ceiling
- No HOA
- Luxury Vinyl Tile Flooring
- Heritage Elementary School Rated A
- 1-Story Property
- 2-minute walk to Taylor Street Park
About This Home
Fantastic ranch home with rocking chair front porch! Open layout! No carpet throughout the home! Laminate floors throughout the family/dining area & two bedrooms! Fantastic natural light! Large family/dining area with vaulted ceiling! Spacious kitchen with white appliances& pantry! Great-sized master bedroom with walk-in closet & private bath! Secondary bedroom with good-sized closet! W/D hookups! Patio! Storage area! Home does not accept section 8. Ice maker does not work and the owner will not fix it.
Home Details
Home Type
- Single Family
Est. Annual Taxes
- $1,463
Year Built
- Built in 1999
Home Design
- Entry on the 1st floor
Interior Spaces
- 832 Sq Ft Home
- 1-Story Property
- Vaulted Ceiling
- Luxury Vinyl Tile Flooring
- Range
- Washer and Electric Dryer Hookup
Bedrooms and Bathrooms
- 2 Bedrooms
- 2 Full Bathrooms
Parking
- 2 Parking Spaces
- Private Driveway
- 2 Open Parking Spaces
Schools
- Wake County Schools Elementary And Middle School
- Wake County Schools High School
Utilities
- Central Air
- Septic Tank
Listing and Financial Details
- Security Deposit $1,295
- Property Available on 11/21/25
- Tenant pays for all utilities, water
- 12 Month Lease Term
- $50 Application Fee
Community Details
Overview
- No Home Owners Association
Pet Policy
- Pets Allowed
Map
Source: Doorify MLS
MLS Number: 10132548
APN: 1841.15-63-8960-000
Nearby Homes
- 717 Brewer Ave
- 726 Elizabeth Ave
- 419 N Allen Rd
- 523 E Nelson Ave
- 802 Mill St
- 230 Brick St
- 823 N Taylor St
- 238 N Main St
- 134-200 N White St
- 612 N Allen Rd
- 228 N Main St
- 278 Hill St
- 231 Highgate Cir
- 144 N White St Unit 100
- 142 N White St Unit 200
- 142 N White St Unit 100
- 140 N White St Unit 100
- 140-200 White St
- 140 N White St Unit 200
- 138 N White St Unit 100
- 617 E Walnut Ave
- 737 N Main St
- 834 N Taylor St
- 821 Trinity Park Dr
- 635 E Pine Ave
- 624 E Pine Ave
- 241 Highgate Cir Unit C25
- 109 Remington Woods Dr
- 746 Brewers Glynn Ct
- 209 Harris Rd Unit 5
- 366-370 W Oak Ave
- 1004 Winter Bloom Ct
- 610 Sugar Pine Way
- 1036 N Main St
- 414 S White St Unit 206
- 414 S White St Unit 303
- 433 Rally Point Place
- 1237 Barnford Mill Rd
- 515 Traditions Grande Blvd
- 813 Saint Catherines Dr
