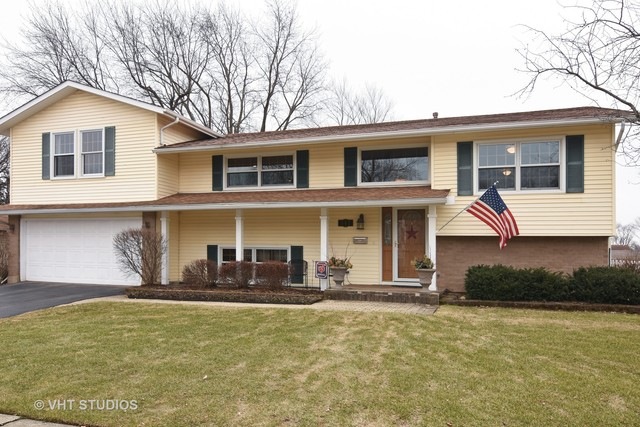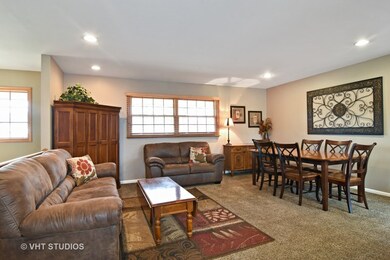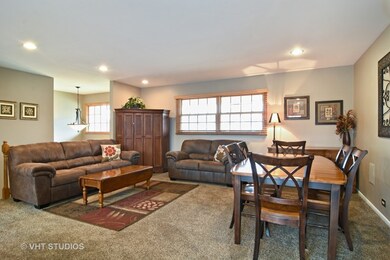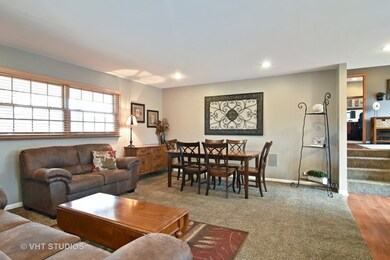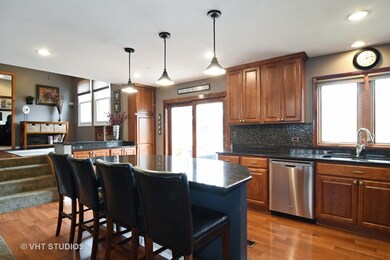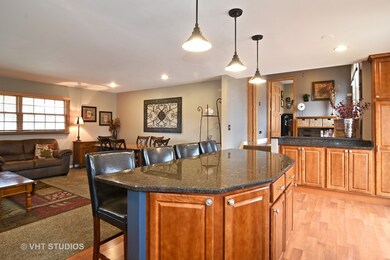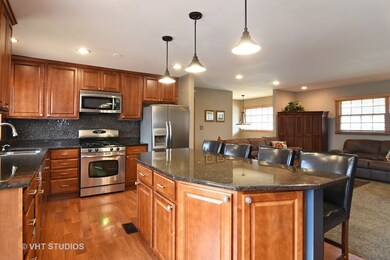
541 Northampton Cir Elk Grove Village, IL 60007
Elk Grove Village East NeighborhoodEstimated Value: $385,000 - $587,000
Highlights
- Deck
- Vaulted Ceiling
- Wood Flooring
- Elk Grove High School Rated A
- Raised Ranch Architecture
- Main Floor Bedroom
About This Home
As of May 2018HOT*HOT*HOT***A Buyers Dream Come True**LOCATION*CONDITION*PRICED TO SELL Makes this home an Amazing opportunity you do Not want to Miss*Pictures may say 1,000 words although wait till you see this one in person* This one is SPECIAL*Gorgeous Kitchen with Center Island*Tons of Custom Cabinets*Granite Counters*SS Appliances*Hardwood Floors*Addition featuring Luxury Master Bedroom, Tons of Closet space, Master Bath with double sinks, Office, and sitting area*4 Additional Bedrooms and 2 additional full Baths*Wet Bar in Lower level great for in law, guests etc.. Do not let this one get away, you will not be disappointed* Priced to Sell!!
Last Agent to Sell the Property
@properties Christie's International Real Estate License #475131291 Listed on: 03/07/2018

Home Details
Home Type
- Single Family
Est. Annual Taxes
- $6,268
Year Built
- Built in 1970 | Remodeled in 2011
Lot Details
- 0.27 Acre Lot
- Paved or Partially Paved Lot
Parking
- 2 Car Attached Garage
- Parking Included in Price
Home Design
- Raised Ranch Architecture
- Vinyl Siding
Interior Spaces
- 2,604 Sq Ft Home
- Wet Bar
- Bar
- Vaulted Ceiling
- Ceiling Fan
- Family Room
- Sitting Room
- Combination Dining and Living Room
- Home Office
- Wood Flooring
Kitchen
- Range
- Microwave
- Freezer
- Dishwasher
- Wine Refrigerator
- Stainless Steel Appliances
Bedrooms and Bathrooms
- 5 Bedrooms
- 5 Potential Bedrooms
- Main Floor Bedroom
- 3 Full Bathrooms
- In-Law or Guest Suite
- Bathroom on Main Level
- Dual Sinks
Laundry
- Laundry Room
- Dryer
- Washer
Finished Basement
- English Basement
- Sump Pump
- Finished Basement Bathroom
Outdoor Features
- Deck
Schools
- Salt Creek Elementary School
- Grove Junior High School
- Elk Grove High School
Utilities
- Forced Air Heating and Cooling System
- Humidifier
- Heating System Uses Natural Gas
- Cable TV Available
Ownership History
Purchase Details
Home Financials for this Owner
Home Financials are based on the most recent Mortgage that was taken out on this home.Purchase Details
Similar Homes in Elk Grove Village, IL
Home Values in the Area
Average Home Value in this Area
Purchase History
| Date | Buyer | Sale Price | Title Company |
|---|---|---|---|
| Tamburello Michael G | $417,000 | Chicago Title | |
| Wary Michael | -- | -- |
Mortgage History
| Date | Status | Borrower | Loan Amount |
|---|---|---|---|
| Open | Tamburello Michael G | $330,500 | |
| Closed | Tamburello Michael G | $330,000 | |
| Previous Owner | Tamburello Michael G | $333,600 | |
| Previous Owner | Tamburello Michael G | $40,000 | |
| Previous Owner | Wary Michael | $22,000 | |
| Previous Owner | Wary Michael | $292,900 | |
| Previous Owner | Wary Michael W | $30,000 | |
| Previous Owner | Wary Michael | $324,000 | |
| Previous Owner | Wary Sheila | $30,000 | |
| Previous Owner | Wary Michael W | $25,000 | |
| Previous Owner | Wary Michael | $75,000 | |
| Previous Owner | Wary Michael | $24,000 | |
| Previous Owner | Wary Michael | $185,000 |
Property History
| Date | Event | Price | Change | Sq Ft Price |
|---|---|---|---|---|
| 05/24/2018 05/24/18 | Sold | $417,000 | -0.7% | $160 / Sq Ft |
| 03/09/2018 03/09/18 | Pending | -- | -- | -- |
| 03/07/2018 03/07/18 | For Sale | $419,950 | -- | $161 / Sq Ft |
Tax History Compared to Growth
Tax History
| Year | Tax Paid | Tax Assessment Tax Assessment Total Assessment is a certain percentage of the fair market value that is determined by local assessors to be the total taxable value of land and additions on the property. | Land | Improvement |
|---|---|---|---|---|
| 2024 | $7,030 | $32,192 | $9,908 | $22,284 |
| 2023 | $7,030 | $32,192 | $9,908 | $22,284 |
| 2022 | $7,030 | $32,192 | $9,908 | $22,284 |
| 2021 | $5,692 | $23,835 | $6,119 | $17,716 |
| 2020 | $5,544 | $23,835 | $6,119 | $17,716 |
| 2019 | $7,737 | $31,780 | $6,119 | $25,661 |
| 2018 | $6,501 | $27,134 | $5,245 | $21,889 |
| 2017 | $6,471 | $27,134 | $5,245 | $21,889 |
| 2016 | $6,268 | $27,134 | $5,245 | $21,889 |
| 2015 | $5,969 | $24,912 | $4,662 | $20,250 |
| 2014 | $5,901 | $24,912 | $4,662 | $20,250 |
| 2013 | $5,751 | $24,912 | $4,662 | $20,250 |
Agents Affiliated with this Home
-
Connie Scott

Seller's Agent in 2018
Connie Scott
@ Properties
(847) 533-7636
77 Total Sales
-
Allison Sottile

Buyer's Agent in 2018
Allison Sottile
Amy Pecoraro and Associates
(630) 732-1361
44 Total Sales
Map
Source: Midwest Real Estate Data (MRED)
MLS Number: 09866690
APN: 08-29-409-007-0000
- 700 Wellington Ave Unit 315
- 440 Charing Cross Rd
- 840 Wellington Ave Unit 318
- 840 Wellington Ave Unit 316
- 805 Leicester Rd Unit B320
- 805 Leicester Rd Unit B105
- 805 Leicester Rd Unit B103
- 805 Leicester Rd Unit B118
- 850 Wellington Ave Unit 515
- 850 Wellington Ave Unit 304
- 815 Leicester Rd Unit A211
- 898 Wellington Ave Unit 218
- 898 Wellington Ave Unit 310
- 720 Ruskin Dr
- 740 Ruskin Dr
- 820 Pahl Rd Unit U11
- 540 Biesterfield Rd Unit 104A
- 910 Lonsdale Rd
- 566 Ridge Ave
- 249 S Arlington Heights Rd
- 541 Northampton Cir
- 539 Northampton Cir
- 559 Northampton Cir
- 561 Northampton Cir
- 537 Northampton Cir
- 548 Northampton Cir
- 550 Northampton Cir
- 540 Northampton Cir
- 542 Northampton Cir
- 546 Northampton Cir
- 563 Northampton Cir
- 538 Northampton Cir
- 552 Northampton Cir
- 544 Northampton Cir
- 535 Northampton Cir
- 536 Northampton Cir
- 565 Northampton Cir
- 565 Stonehaven Ave
- 554 Northampton Cir
- 579 Stonehaven Ave
