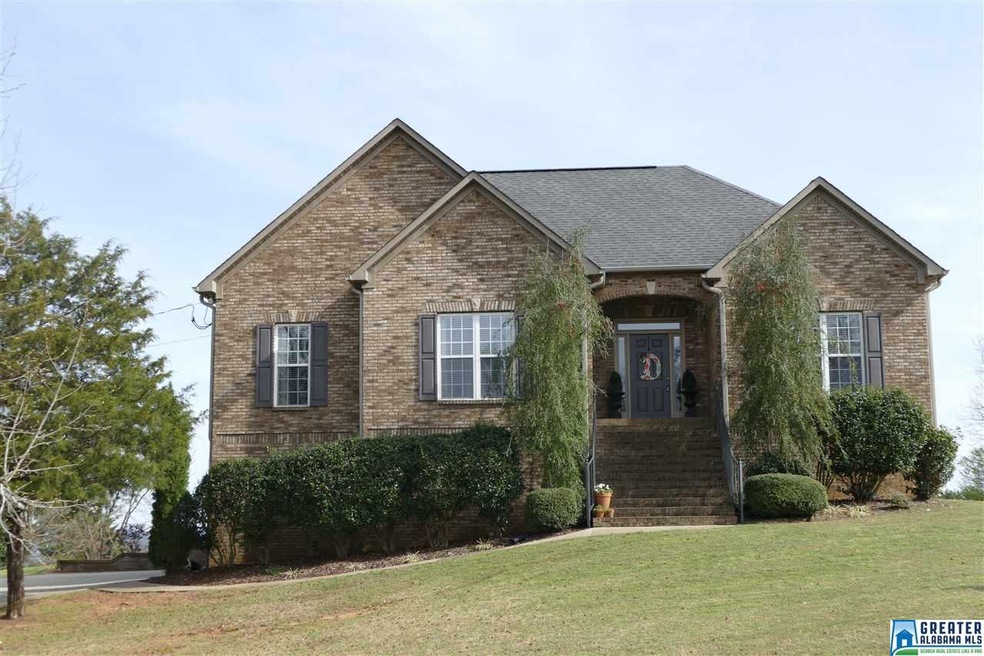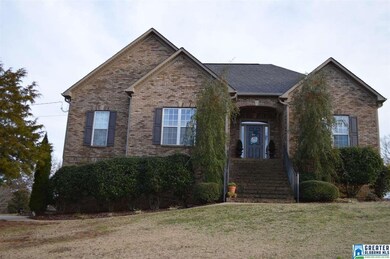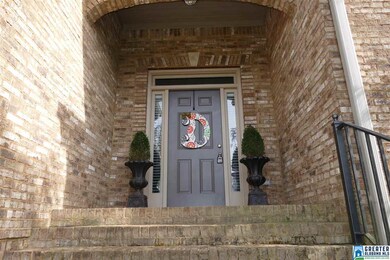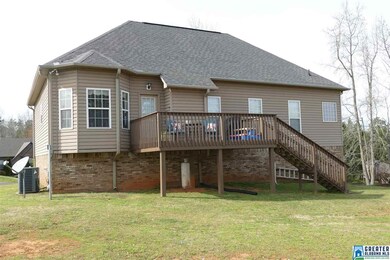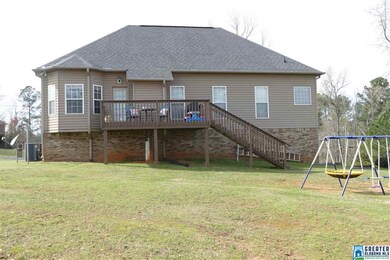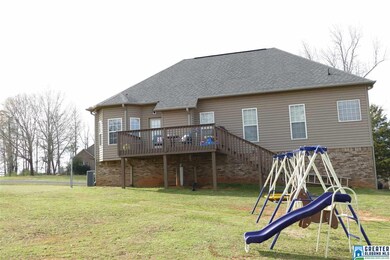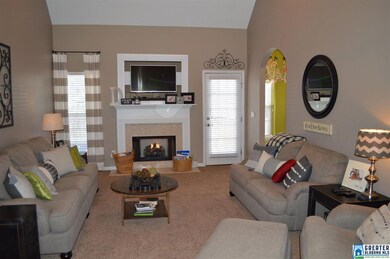
541 Orchard Cir Hayden, AL 35079
Estimated Value: $291,000 - $325,000
Highlights
- Deck
- Wood Flooring
- Home Office
- Hayden Primary School Rated 9+
- Attic
- Play Room
About This Home
As of May 2019Home with a lot of wonderful features! Take a step up to the grand brick entrance. From the entrance, you can see the large family room that includes vaulted ceilings. Sit by the gas log fireplace during those cold evenings. In the kitchen, you will find custom cabinets with plenty of storage space. The home has a formal dining room and breakfast area. Laundry is on the main level. Three bedrooms and two baths are also on the main level with additional space in the finished basement. The master boasts a custom walk-in tile shower, his and her walk-in closets and an architectural ceiling. All windows feature custom faux wood blinds. Make your way downstairs and enjoy the spacious family room, playroom and office. Lots to love about this home! Call today to schedule your private showing.
Home Details
Home Type
- Single Family
Est. Annual Taxes
- $468
Year Built
- Built in 2008
Lot Details
- 0.5 Acre Lot
- Irregular Lot
Parking
- 2 Car Attached Garage
- Side Facing Garage
Home Design
- Brick Exterior Construction
- Ridge Vents on the Roof
- Vinyl Siding
Interior Spaces
- 1-Story Property
- Smooth Ceilings
- Ceiling Fan
- Recessed Lighting
- Gas Log Fireplace
- Double Pane Windows
- ENERGY STAR Qualified Windows
- Living Room with Fireplace
- Dining Room
- Home Office
- Play Room
- Pull Down Stairs to Attic
Kitchen
- Stove
- Built-In Microwave
- Dishwasher
- ENERGY STAR Qualified Appliances
- Laminate Countertops
Flooring
- Wood
- Carpet
- Tile
Bedrooms and Bathrooms
- 3 Bedrooms
- Split Bedroom Floorplan
- Walk-In Closet
- 2 Full Bathrooms
- Bathtub and Shower Combination in Primary Bathroom
- Garden Bath
- Separate Shower
- Linen Closet In Bathroom
Laundry
- Laundry Room
- Laundry on main level
- Washer and Electric Dryer Hookup
Basement
- Basement Fills Entire Space Under The House
- Recreation or Family Area in Basement
Utilities
- Central Heating and Cooling System
- Heat Pump System
- Programmable Thermostat
- Electric Water Heater
- Septic Tank
Additional Features
- ENERGY STAR/CFL/LED Lights
- Deck
Listing and Financial Details
- Tax Lot 8
- Assessor Parcel Number 14-09-30-0-000-019.035
Ownership History
Purchase Details
Home Financials for this Owner
Home Financials are based on the most recent Mortgage that was taken out on this home.Similar Homes in Hayden, AL
Home Values in the Area
Average Home Value in this Area
Purchase History
| Date | Buyer | Sale Price | Title Company |
|---|---|---|---|
| Fischer Shannon | $166,500 | -- |
Mortgage History
| Date | Status | Borrower | Loan Amount |
|---|---|---|---|
| Closed | Tucker Steven Dewayne | $221,408 | |
| Closed | Fischer Shannon | $83,500 |
Property History
| Date | Event | Price | Change | Sq Ft Price |
|---|---|---|---|---|
| 05/16/2019 05/16/19 | Sold | $202,000 | +1.0% | $92 / Sq Ft |
| 03/20/2019 03/20/19 | Price Changed | $200,000 | -3.4% | $91 / Sq Ft |
| 03/11/2019 03/11/19 | For Sale | $207,000 | +15.6% | $94 / Sq Ft |
| 12/02/2015 12/02/15 | Sold | $179,000 | -1.3% | $81 / Sq Ft |
| 11/02/2015 11/02/15 | Pending | -- | -- | -- |
| 09/08/2015 09/08/15 | For Sale | $181,300 | -- | $82 / Sq Ft |
Tax History Compared to Growth
Tax History
| Year | Tax Paid | Tax Assessment Tax Assessment Total Assessment is a certain percentage of the fair market value that is determined by local assessors to be the total taxable value of land and additions on the property. | Land | Improvement |
|---|---|---|---|---|
| 2024 | $909 | $27,980 | $3,000 | $24,980 |
| 2023 | $909 | $25,540 | $1,860 | $23,680 |
| 2022 | $715 | $22,000 | $1,860 | $20,140 |
| 2021 | $634 | $19,500 | $1,980 | $17,520 |
| 2020 | $630 | $17,160 | $1,980 | $15,180 |
| 2019 | $496 | $17,040 | $1,860 | $15,180 |
| 2018 | $469 | $16,200 | $1,860 | $14,340 |
| 2017 | $472 | $16,320 | $0 | $0 |
| 2015 | $472 | $0 | $0 | $0 |
| 2014 | -- | $16,320 | $0 | $0 |
| 2013 | -- | $16,380 | $0 | $0 |
Agents Affiliated with this Home
-
Monica Moorer

Seller's Agent in 2019
Monica Moorer
HomeRiver Group, LLC
(205) 559-1933
105 Total Sales
-
Julee Knox

Buyer's Agent in 2019
Julee Knox
RE/MAX
(205) 420-3000
181 Total Sales
-
R
Seller's Agent in 2015
Renita Tankersley
ERA Waldrop Real Estate
(256) 339-9755
Map
Source: Greater Alabama MLS
MLS Number: 842945
APN: 14-09-30-0-000-019.035
- 540 Appaloosa Trail
- 345 Armstrong Dr
- 78 County Road 45
- 12871 Alabama 160
- 125 County Highway 9
- 28 Fowler Cir
- 816 Jim Thomas Rd
- 184 Ashley Brook Trail
- 40 Racheal Ln
- 1070 Mountain View Trail
- 314 Jim Thomas Rd
- 160 Creek Grove Rd
- 2275 County Highway 13
- 1525 Marvin Adcock Rd
- 772 Holt Cir Unit 20
- 50 Deer Ridge Rd
- 1030 Sleepy Hollow Rd
- 253 Cox Cove Rd
- 219 Cox Cove Rd
- 3950 County Highway 11
- 541 Orchard Cir
- 156 Orchard Dr
- 156 Orchard Dr
- 525 Orchard Cir
- 564 Orchard Cir
- 528 Orchard Cir
- 548 Orchard Cir
- 590 Orchard Cir
- 128 Orchard Dr
- 481 Orchard Cir
- 106 Orchard Dr Unit 11
- 106 Orchard Dr
- 540 Orchard Cir
- 475 Orchard Cir
- 175 Orchard Dr
- 500 Orchard Cir
- 333 Orchard Cir
- 125 Orchard Dr
- 141 Orchard Dr
- 403 Orchard Cir
