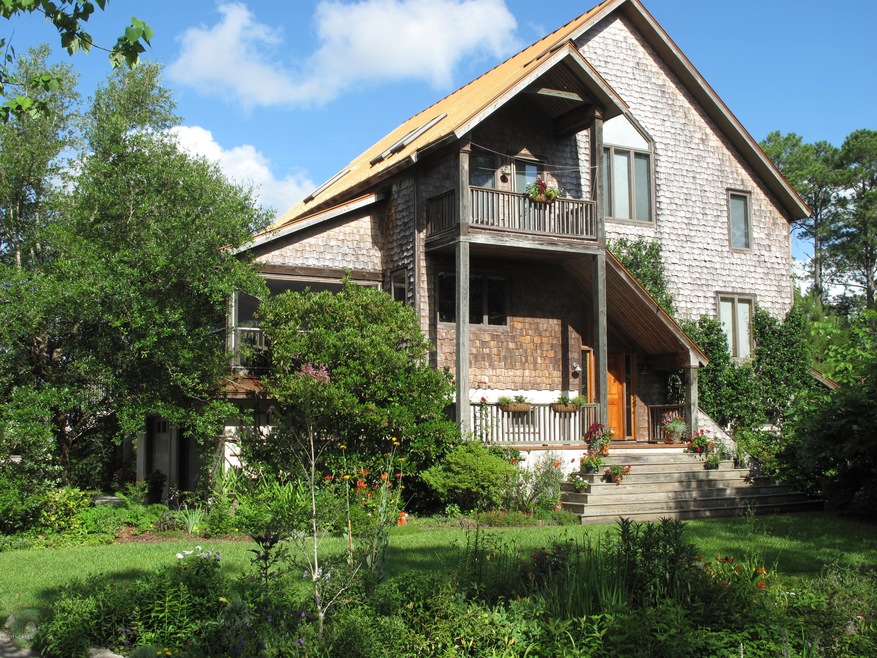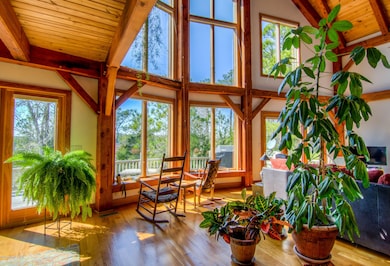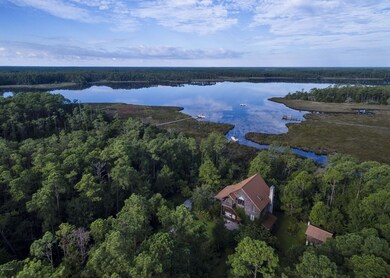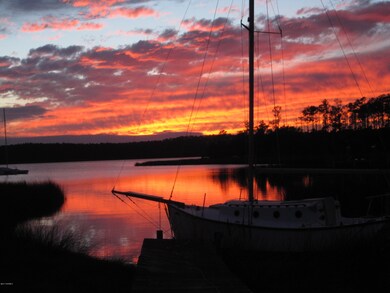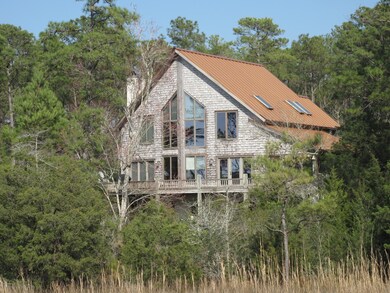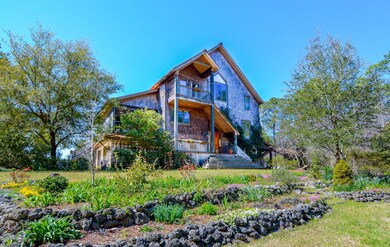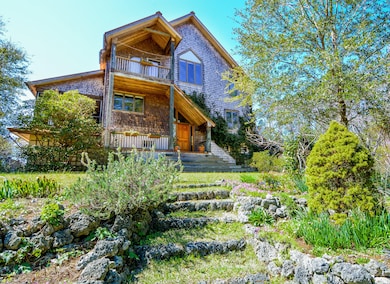
541 Osprey Point Rd Beaufort, NC 28516
Estimated Value: $994,000 - $1,287,000
Highlights
- Water Views
- Boat Dock
- Home fronts a creek
- Beaufort Elementary School Rated A-
- Sailboat Water Access
- 14.3 Acre Lot
About This Home
As of January 2018Peace and serenity abound on this protected deep water front home that is located right off the intra-coastal waterway. This beautiful custom built, post and beam home, is situated on over 14 acres, with outstanding views of the water; it is a perfect blend of home for both the nature lover and boater. The meticulously built and maintained home leaves nothing to be desired, from top of the line appliances, to Anderson windows, to an energy saving HVAC system, this home is built to keep fuel costs low. Gardens and fruit trees surround the home and the koi pond adds a touch of tranquility. The oversized two car garage also has a work area for those who like to putter around and the home has over 1,500 Sq feet of outdoor living space to enjoy the beautiful NC coastal weather!
Last Agent to Sell the Property
Realty World First Coast Rlty License #256449 Listed on: 03/24/2017

Last Buyer's Agent
Dennis Goodwin
RE/MAX Ocean Properties EI License #291935
Home Details
Home Type
- Single Family
Est. Annual Taxes
- $1,659
Year Built
- Built in 2001
Lot Details
- 14.3 Acre Lot
- Home fronts a creek
- Property fronts a private road
- Wooded Lot
- Property is zoned unzoned
HOA Fees
- $50 Monthly HOA Fees
Home Design
- Slab Foundation
- Metal Roof
- Wood Siding
- Stick Built Home
- Stucco
Interior Spaces
- 3,052 Sq Ft Home
- 3-Story Property
- Vaulted Ceiling
- Ceiling Fan
- Skylights
- 1 Fireplace
- Thermal Windows
- Family Room
- Living Room
- Formal Dining Room
- Home Office
- Workshop
- Water Views
- Partial Basement
- Fire and Smoke Detector
- Dryer Hookup
Kitchen
- Gas Cooktop
- Stove
- Dishwasher
- Solid Surface Countertops
Flooring
- Wood
- Laminate
- Tile
Bedrooms and Bathrooms
- 3 Bedrooms
- Walk-In Closet
- Walk-in Shower
Parking
- 2 Car Attached Garage
- Driveway
Outdoor Features
- Outdoor Shower
- Sailboat Water Access
- Balcony
- Deck
- Covered patio or porch
- Separate Outdoor Workshop
Utilities
- Central Air
- Heat Pump System
- Heating System Uses Propane
- Well
- Propane Water Heater
- Water Softener
- Fuel Tank
- On Site Septic
- Septic Tank
Listing and Financial Details
- Assessor Parcel Number 740200797555000
Community Details
Overview
- Back Creek Subdivision
- Maintained Community
Recreation
- Boat Dock
Ownership History
Purchase Details
Home Financials for this Owner
Home Financials are based on the most recent Mortgage that was taken out on this home.Purchase Details
Purchase Details
Similar Homes in Beaufort, NC
Home Values in the Area
Average Home Value in this Area
Purchase History
| Date | Buyer | Sale Price | Title Company |
|---|---|---|---|
| Qualman Roger | $562,000 | None Available | |
| Moore Ashley Presnell | $3,507 | None Available | |
| Ashley Presnell Moore Revocable Trust | -- | None Available |
Mortgage History
| Date | Status | Borrower | Loan Amount |
|---|---|---|---|
| Open | Qualman Roger | $436,600 | |
| Closed | Qualman Roger | $449,280 | |
| Previous Owner | Moore Ashley P | $171,000 | |
| Previous Owner | Moore Ashley P | $400,000 |
Property History
| Date | Event | Price | Change | Sq Ft Price |
|---|---|---|---|---|
| 01/10/2018 01/10/18 | Sold | $561,600 | -4.0% | $184 / Sq Ft |
| 10/27/2017 10/27/17 | Pending | -- | -- | -- |
| 03/24/2017 03/24/17 | For Sale | $585,000 | -- | $192 / Sq Ft |
Tax History Compared to Growth
Tax History
| Year | Tax Paid | Tax Assessment Tax Assessment Total Assessment is a certain percentage of the fair market value that is determined by local assessors to be the total taxable value of land and additions on the property. | Land | Improvement |
|---|---|---|---|---|
| 2024 | $31 | $551,198 | $125,835 | $425,363 |
| 2023 | $3,093 | $551,198 | $125,835 | $425,363 |
| 2022 | $2,983 | $551,198 | $125,835 | $425,363 |
| 2021 | $2,983 | $551,198 | $125,835 | $425,363 |
| 2020 | $2,950 | $551,198 | $125,835 | $425,363 |
| 2019 | $1,659 | $399,645 | $121,545 | $278,100 |
| 2017 | $1,659 | $399,645 | $121,545 | $278,100 |
| 2016 | $1,659 | $399,645 | $121,545 | $278,100 |
| 2015 | $1,619 | $399,645 | $121,545 | $278,100 |
| 2014 | $1,603 | $395,315 | $92,921 | $302,394 |
Agents Affiliated with this Home
-
Patricia Yelton
P
Seller's Agent in 2018
Patricia Yelton
Realty World First Coast Rlty
(252) 723-1629
9 in this area
39 Total Sales
-
D
Buyer's Agent in 2018
Dennis Goodwin
RE/MAX
Map
Source: Hive MLS
MLS Number: 100054534
APN: 7402.00.79.7555000
- 347 Osprey Point Rd
- 259 Creek Rd
- 480 Prichard Ave
- 252 Jonaquins Dr
- 131 Waterway Rd
- 205 Ida Bell Ln
- 218 Jonaquins Dr
- 221 Prichard
- 102 Cummins Creek Rd
- 4949 Adams Creek Rd
- 120 4-H Rd
- 115 Cartuca Trail
- 115 Staysail Ln
- 120 Merrimon Bay
- 115 Merrimon Bay Dr
- 149 Heron Dr
- 145 Heron Dr
- 1005 Paradise Dr
- 136 Garbacon Dr
- 135 Baytree Ln
- 541 Osprey Point Rd
- 146 Jones Gut Dr
- 643 Osprey Point Rd
- 168 Jones Gut Dr
- 127 Jones Gut Dr
- 157 Jones Gut Dr
- 169 Jones Gut Dr
- 849 Osprey Point Rd
- 751 Osprey Point Rd
- 335 Osprey Point Rd
- 817 Osprey Point Rd
- 321 Osprey Point Rd
- 315 Osprey Point Rd
- 849 Osprey Point
- 885 Osprey Point Rd
- 907 Osprey Point Rd
- 252 Big Creek Rd
