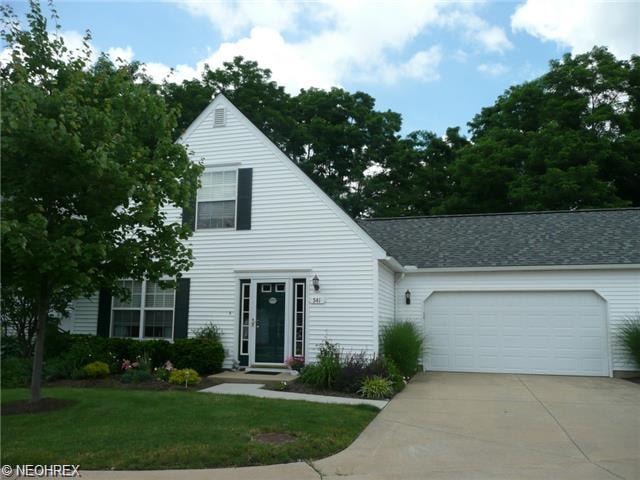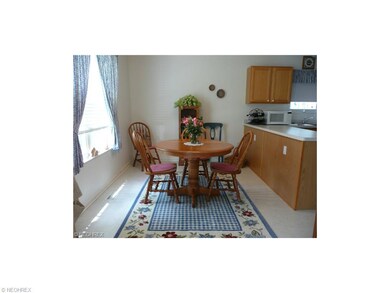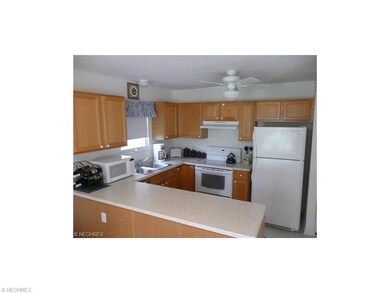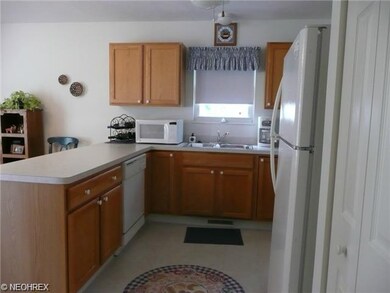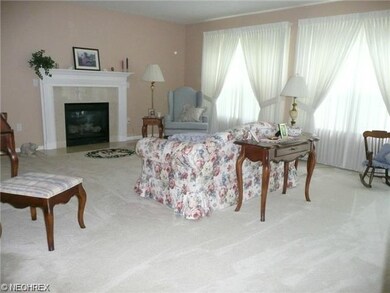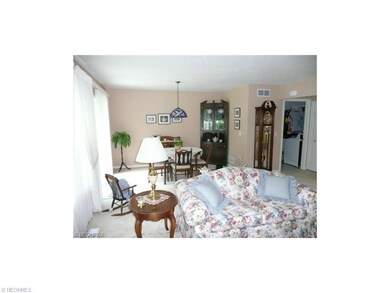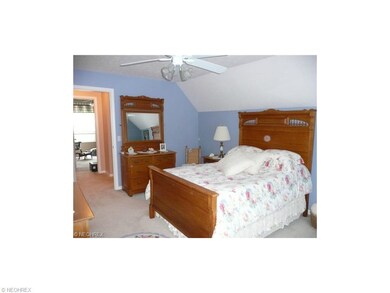
541 Parkside Ln Unit 17 Tallmadge, OH 44278
Highlights
- Cape Cod Architecture
- 1 Fireplace
- Patio
- Wooded Lot
- 2 Car Direct Access Garage
- Forced Air Heating and Cooling System
About This Home
As of August 2017Meticulously maintained former builder's model featuring an open floor plan, oversized windows that permit abundant natural light, fireplace in the living room that opens to the dining area and sliding glass doors that lead to a private patio - complete with privacy fence panels & a wooded view! Fully applianced kitchen, breakfast bar plus an eating area! First floor laundry off of the 2 car garage which offers additional storage shelves and a walkout door to large level yard!
Last Buyer's Agent
Gail Royster
Deleted Agent License #231815
Property Details
Home Type
- Condominium
Est. Annual Taxes
- $1,623
Year Built
- Built in 2001
Lot Details
- South Facing Home
- Partially Fenced Property
- Privacy Fence
- Wooded Lot
HOA Fees
- $205 Monthly HOA Fees
Home Design
- Cape Cod Architecture
- Asphalt Roof
- Vinyl Construction Material
Interior Spaces
- 1,338 Sq Ft Home
- 1.5-Story Property
- 1 Fireplace
Kitchen
- Built-In Oven
- Range
- Dishwasher
- Disposal
Bedrooms and Bathrooms
- 2 Bedrooms
Home Security
Parking
- 2 Car Direct Access Garage
- Garage Door Opener
Outdoor Features
- Patio
Utilities
- Forced Air Heating and Cooling System
- Heating System Uses Gas
Listing and Financial Details
- Assessor Parcel Number 6008828
Community Details
Overview
- Association fees include insurance, exterior building, landscaping, property management, reserve fund, snow removal
Security
- Fire and Smoke Detector
Ownership History
Purchase Details
Home Financials for this Owner
Home Financials are based on the most recent Mortgage that was taken out on this home.Purchase Details
Home Financials for this Owner
Home Financials are based on the most recent Mortgage that was taken out on this home.Purchase Details
Home Financials for this Owner
Home Financials are based on the most recent Mortgage that was taken out on this home.Similar Homes in the area
Home Values in the Area
Average Home Value in this Area
Purchase History
| Date | Type | Sale Price | Title Company |
|---|---|---|---|
| Warranty Deed | $124,000 | None Available | |
| Warranty Deed | $120,000 | Attorney | |
| Warranty Deed | $128,400 | -- |
Mortgage History
| Date | Status | Loan Amount | Loan Type |
|---|---|---|---|
| Previous Owner | $99,500 | New Conventional | |
| Previous Owner | $114,000 | New Conventional | |
| Previous Owner | $25,000 | Credit Line Revolving | |
| Previous Owner | $102,306 | Unknown | |
| Previous Owner | $102,720 | No Value Available |
Property History
| Date | Event | Price | Change | Sq Ft Price |
|---|---|---|---|---|
| 08/03/2017 08/03/17 | Sold | $124,000 | -2.3% | $94 / Sq Ft |
| 07/12/2017 07/12/17 | Pending | -- | -- | -- |
| 07/11/2017 07/11/17 | For Sale | $126,900 | 0.0% | $96 / Sq Ft |
| 06/30/2017 06/30/17 | Pending | -- | -- | -- |
| 06/02/2017 06/02/17 | For Sale | $126,900 | +5.8% | $96 / Sq Ft |
| 08/13/2015 08/13/15 | Sold | $120,000 | -3.9% | $90 / Sq Ft |
| 06/28/2015 06/28/15 | Pending | -- | -- | -- |
| 02/24/2015 02/24/15 | For Sale | $124,900 | -- | $93 / Sq Ft |
Tax History Compared to Growth
Tax History
| Year | Tax Paid | Tax Assessment Tax Assessment Total Assessment is a certain percentage of the fair market value that is determined by local assessors to be the total taxable value of land and additions on the property. | Land | Improvement |
|---|---|---|---|---|
| 2025 | $2,766 | $55,472 | $5,702 | $49,770 |
| 2024 | $2,766 | $55,472 | $5,702 | $49,770 |
| 2023 | $2,766 | $55,472 | $5,702 | $49,770 |
| 2022 | $2,686 | $44,027 | $4,526 | $39,501 |
| 2021 | $2,698 | $44,027 | $4,526 | $39,501 |
| 2020 | $2,677 | $44,030 | $4,530 | $39,500 |
| 2019 | $2,692 | $39,590 | $4,530 | $35,060 |
| 2018 | $2,371 | $39,590 | $4,530 | $35,060 |
| 2017 | $1,635 | $39,590 | $4,530 | $35,060 |
| 2016 | $2,334 | $35,800 | $4,530 | $31,270 |
| 2015 | $1,635 | $35,800 | $4,530 | $31,270 |
| 2014 | $1,623 | $35,800 | $4,570 | $31,230 |
| 2013 | -- | $41,390 | $4,570 | $36,820 |
Agents Affiliated with this Home
-
Pam Sison

Seller's Agent in 2017
Pam Sison
RE/MAX Crossroads
(330) 815-9730
1 in this area
75 Total Sales
-
Susan Farmer

Buyer's Agent in 2017
Susan Farmer
BHHS Northwood
(330) 414-7190
4 in this area
69 Total Sales
-
Beth Rodgers

Seller's Agent in 2015
Beth Rodgers
Howard Hanna
(330) 607-3987
4 in this area
173 Total Sales
-
G
Buyer's Agent in 2015
Gail Royster
Deleted Agent
Map
Source: MLS Now
MLS Number: 3686646
APN: 60-08828
- 1258 Village Pkwy Unit U62
- 77 Northwood Ln
- 106 Glenwood Cir
- 233 Nutwood Dr
- 434 Carruthers Rd
- 130 Strecker Dr
- 1645 Bronson Rd
- 2330 Eastwood Ave
- 28 Shanafelt Ave
- 2282 Briner Ave
- 2253 Tyro Ave
- 2335 Briner Ave
- 2330 Briner Ave
- 469 Lodi St
- 2332 Cooledge Ave
- 93 Olalla Ave
- 505 Moody St
- 2101 Goodyear Blvd
- 84 Southeast Ave
- 313 Southeast Ave
