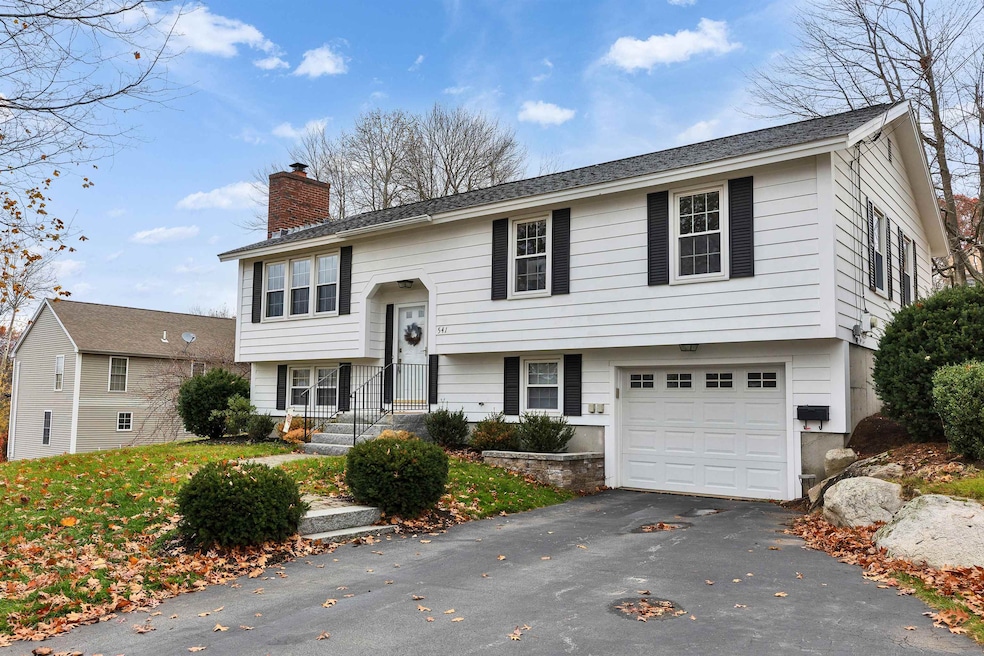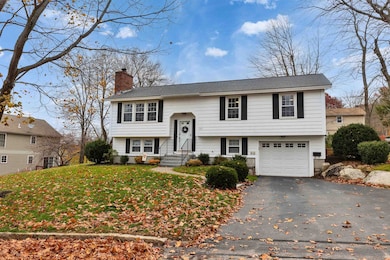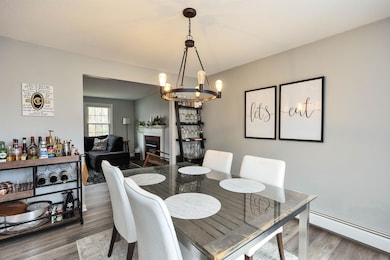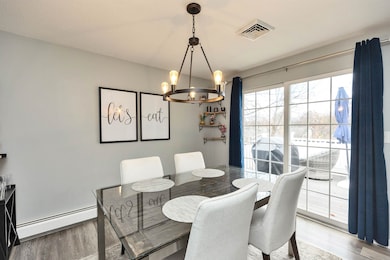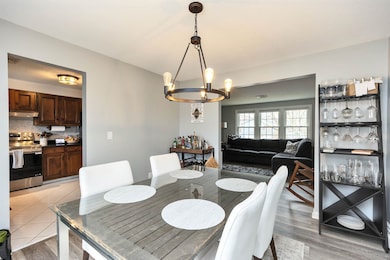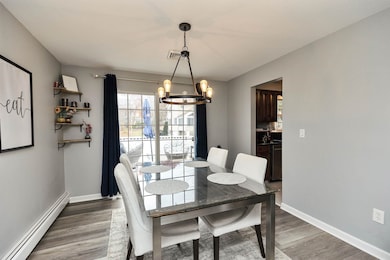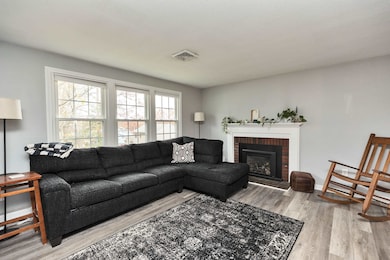541 Pickering St Manchester, NH 03104
Straw-Smyth NeighborhoodEstimated payment $2,932/month
Highlights
- Very Popular Property
- Mud Room
- Living Room
- Deck
- Fireplace
- Central Air
About This Home
Tucked away at the end of a quiet dead-end street in Manchester’s desirable North End, this well-maintained split-entry home offers both comfort and convenience. The main level features a spacious living room with a gas fireplace, a dining area with access to a composite deck, and a bright kitchen with granite countertops and a tile backsplash. Down the hall are three bedrooms and an updated full bath.
The lower level is partially finished, providing a mudroom entry from the garage and additional flexible space for storage or future expansion. Notable updates include replacement windows, a roof, and a furnace all approximately 11 years old. Additional features include central A/C, an irrigation system, and a one-car garage.
This North End gem is move-in ready and won’t last long!
Open House: Saturday, November 15, from 11:00 to 1:00.
Open House Schedule
-
Saturday, November 15, 202511:00 am to 1:00 pm11/15/2025 11:00:00 AM +00:0011/15/2025 1:00:00 PM +00:00Add to Calendar
Home Details
Home Type
- Single Family
Est. Annual Taxes
- $5,833
Year Built
- Built in 1976
Parking
- 1 Car Garage
Home Design
- Split Level Home
- Concrete Foundation
- Wood Frame Construction
Interior Spaces
- Property has 1 Level
- Fireplace
- Mud Room
- Living Room
- Dining Room
- Laminate Flooring
- Basement
- Interior Basement Entry
Kitchen
- Microwave
- Dishwasher
Bedrooms and Bathrooms
- 3 Bedrooms
- 1 Full Bathroom
Schools
- Smyth Road Elementary School
- Hillside Middle School
- Central High School
Utilities
- Central Air
- Baseboard Heating
- Cable TV Available
Additional Features
- Deck
- 8,276 Sq Ft Lot
Listing and Financial Details
- Legal Lot and Block 0008 / A
- Assessor Parcel Number 0922
Map
Home Values in the Area
Average Home Value in this Area
Tax History
| Year | Tax Paid | Tax Assessment Tax Assessment Total Assessment is a certain percentage of the fair market value that is determined by local assessors to be the total taxable value of land and additions on the property. | Land | Improvement |
|---|---|---|---|---|
| 2024 | $5,833 | $297,900 | $105,400 | $192,500 |
| 2023 | $5,618 | $297,900 | $105,400 | $192,500 |
| 2022 | $5,434 | $297,900 | $105,400 | $192,500 |
| 2021 | $5,267 | $297,900 | $105,400 | $192,500 |
| 2020 | $5,134 | $208,200 | $79,300 | $128,900 |
| 2019 | $5,063 | $208,200 | $79,300 | $128,900 |
| 2018 | $4,874 | $208,200 | $79,300 | $128,900 |
| 2017 | $4,746 | $208,200 | $79,300 | $128,900 |
| 2016 | $4,818 | $208,200 | $79,300 | $128,900 |
| 2015 | $4,599 | $196,200 | $72,600 | $123,600 |
| 2014 | $4,611 | $196,200 | $72,600 | $123,600 |
| 2013 | $4,448 | $196,200 | $72,600 | $123,600 |
Property History
| Date | Event | Price | List to Sale | Price per Sq Ft |
|---|---|---|---|---|
| 11/12/2025 11/12/25 | For Sale | $465,000 | -- | $411 / Sq Ft |
Purchase History
| Date | Type | Sale Price | Title Company |
|---|---|---|---|
| Warranty Deed | $350,000 | None Available |
Mortgage History
| Date | Status | Loan Amount | Loan Type |
|---|---|---|---|
| Open | $330,000 | Purchase Money Mortgage |
Source: PrimeMLS
MLS Number: 5069394
APN: MNCH-000922A-000000-000008
- 52 Jonathan Ln
- 44 Croteau Ct
- 1029 S Mammoth Rd
- 357 Kennard Rd Unit 357-3B
- 459 Kennard Rd
- 463 Kennard Rd Unit 463-18
- 482 Kennard Rd
- 989 Union St
- 891 Mammoth Rd Unit A
- 717 Pine St Unit A
- 107 Russell St Unit 2
- 501 Wellington Hill Rd
- 669 Chestnut St
- 390 Pearl St
- 390 Pearl St
- 715 Union St Unit 2
- 440 River Rd
- 39 Mead St Unit 2
- 625 Chestnut St
- 150 River Rd
