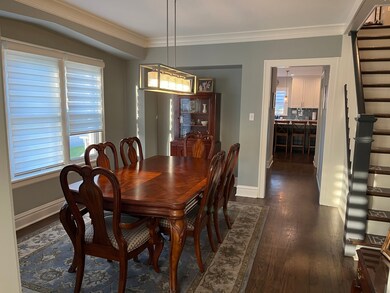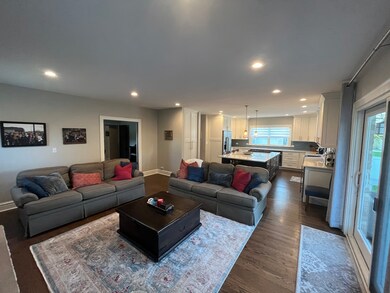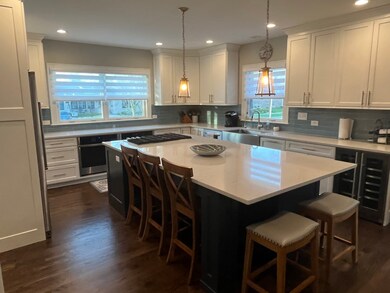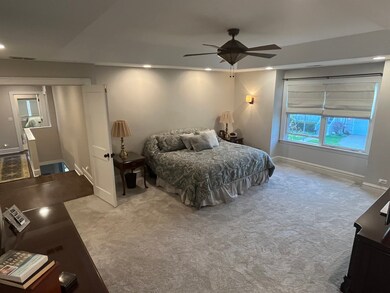
541 S Berkley Ave Elmhurst, IL 60126
Estimated Value: $992,788 - $1,096,000
Highlights
- Deck
- Property is near a park
- Main Floor Bedroom
- Lincoln Elementary School Rated A
- Wood Flooring
- Steam Shower
About This Home
As of July 2022Updated family home 2 blocks from new Lincoln School. 4 bedrooms/3.1 baths with over 3,000 sf of living space. Brand new updated white kitchen with huge island with seating for 5, double oven, 5 burner stovetop, quartz counters, and tile backsplash. Kitchen opens to bright family room with fireplace. 1st floor office. Full bath & 4th bedroom on first floor. 4th bedroom can also be used as 2nd office. Large Dining Room and Sitting Room round out first floor with newly finished hardwood floors and paint. 2nd floor features huge primary bedroom with large walk in closet and deluxe bath with steam shower. 2 additional 2nd floor bedrooms with full bath. Convenient 2nd floor laundry. Finished walkout basement contains wet bar and beverage fridge. Large storage/workout room in basement. Fully fenced yard steps to Spring Rd bars/restaurants and prairie path. Upgrades include: HVAC for first floor, hot water heater, kitchen, 1st floor full bath, refinished hardwood and paint (walls, trim, doors), hardwood extended to stairs leading to 2nd floor and upstairs hallway, light fixtures on first floor, canned lighting, window coverings, closet organizers in front hall and primary suite, built-in's, sump and battery backup, 6 ft fence, landscaping.
Last Agent to Sell the Property
@properties Christie's International Real Estate License #475127707 Listed on: 05/11/2022

Home Details
Home Type
- Single Family
Est. Annual Taxes
- $12,047
Year Built
- Built in 1922
Lot Details
- 8,642 Sq Ft Lot
- Lot Dimensions are 63 x 140
- Fenced Yard
- Corner Lot
- Paved or Partially Paved Lot
Parking
- 2 Car Detached Garage
- Garage Transmitter
- Garage Door Opener
- Driveway
- Parking Space is Owned
Home Design
- Bungalow
- Asphalt Roof
- Concrete Perimeter Foundation
Interior Spaces
- 3,027 Sq Ft Home
- 2-Story Property
- Wet Bar
- Ceiling Fan
- Mud Room
- Entrance Foyer
- Family Room with Fireplace
- Living Room
- Formal Dining Room
- Home Office
- Wood Flooring
- Pull Down Stairs to Attic
- Carbon Monoxide Detectors
Kitchen
- Cooktop
- Microwave
- Dishwasher
- Wine Refrigerator
- Stainless Steel Appliances
- Disposal
Bedrooms and Bathrooms
- 4 Bedrooms
- 4 Potential Bedrooms
- Main Floor Bedroom
- Walk-In Closet
- Bathroom on Main Level
- Dual Sinks
- Steam Shower
- Solar Tube
Laundry
- Laundry Room
- Laundry on upper level
- Dryer
- Washer
Finished Basement
- Basement Fills Entire Space Under The House
- Sump Pump
- Finished Basement Bathroom
Schools
- Lincoln Elementary School
- Bryan Middle School
- York Community High School
Utilities
- Forced Air Heating and Cooling System
- Heating System Uses Natural Gas
- 200+ Amp Service
- Lake Michigan Water
Additional Features
- Deck
- Property is near a park
Listing and Financial Details
- Homeowner Tax Exemptions
Ownership History
Purchase Details
Purchase Details
Home Financials for this Owner
Home Financials are based on the most recent Mortgage that was taken out on this home.Purchase Details
Home Financials for this Owner
Home Financials are based on the most recent Mortgage that was taken out on this home.Purchase Details
Home Financials for this Owner
Home Financials are based on the most recent Mortgage that was taken out on this home.Similar Homes in Elmhurst, IL
Home Values in the Area
Average Home Value in this Area
Purchase History
| Date | Buyer | Sale Price | Title Company |
|---|---|---|---|
| Welch Todd M | -- | Fidelity National Title | |
| Welch Todd M | $875,000 | Chicago Title | |
| Sutton Scott | $600,000 | Attorney S Ttl Guaranty Fund | |
| Markuson Peter J | $225,000 | Djh Title & Abstract |
Mortgage History
| Date | Status | Borrower | Loan Amount |
|---|---|---|---|
| Previous Owner | Welch Todd M | $700,000 | |
| Previous Owner | Markuson Susan B | $50,000 | |
| Previous Owner | Markuson Peter J | $392,000 | |
| Previous Owner | Markuson Peter J | $404,700 | |
| Previous Owner | Markuson Peter J | $417,000 | |
| Previous Owner | Markuson Susan | $15,000 | |
| Previous Owner | Markuson Peter J | $438,500 | |
| Previous Owner | Markuson Peter J | $440,000 | |
| Previous Owner | Markuson Peter J | $200,000 | |
| Previous Owner | Markuson Peter J | $194,500 | |
| Previous Owner | Markuson Peter J | $202,500 |
Property History
| Date | Event | Price | Change | Sq Ft Price |
|---|---|---|---|---|
| 07/05/2022 07/05/22 | Pending | -- | -- | -- |
| 07/05/2022 07/05/22 | For Sale | $850,000 | -2.9% | $281 / Sq Ft |
| 07/01/2022 07/01/22 | Sold | $875,000 | +45.8% | $289 / Sq Ft |
| 06/02/2020 06/02/20 | Sold | $600,000 | -5.5% | $198 / Sq Ft |
| 04/21/2020 04/21/20 | Pending | -- | -- | -- |
| 03/18/2020 03/18/20 | Price Changed | $634,900 | -1.6% | $210 / Sq Ft |
| 03/06/2020 03/06/20 | For Sale | $644,900 | 0.0% | $213 / Sq Ft |
| 03/01/2020 03/01/20 | Pending | -- | -- | -- |
| 02/03/2020 02/03/20 | For Sale | $644,900 | -- | $213 / Sq Ft |
Tax History Compared to Growth
Tax History
| Year | Tax Paid | Tax Assessment Tax Assessment Total Assessment is a certain percentage of the fair market value that is determined by local assessors to be the total taxable value of land and additions on the property. | Land | Improvement |
|---|---|---|---|---|
| 2023 | $16,538 | $280,410 | $95,020 | $185,390 |
| 2022 | $12,351 | $209,690 | $91,340 | $118,350 |
| 2021 | $12,048 | $204,480 | $89,070 | $115,410 |
| 2020 | $11,584 | $200,000 | $87,120 | $112,880 |
| 2019 | $12,793 | $213,690 | $82,830 | $130,860 |
| 2018 | $13,935 | $230,930 | $78,400 | $152,530 |
| 2017 | $13,639 | $220,060 | $74,710 | $145,350 |
| 2016 | $13,363 | $207,310 | $70,380 | $136,930 |
| 2015 | $13,245 | $193,140 | $65,570 | $127,570 |
| 2014 | $11,680 | $157,560 | $52,060 | $105,500 |
| 2013 | $11,551 | $159,780 | $52,790 | $106,990 |
Agents Affiliated with this Home
-
Tim Schiller

Seller's Agent in 2022
Tim Schiller
@ Properties
(630) 992-0582
518 in this area
1,018 Total Sales
-
Ryan Parks

Buyer's Agent in 2022
Ryan Parks
@ Properties
(773) 387-3010
4 in this area
111 Total Sales
-
Darrah Belcher

Seller's Agent in 2020
Darrah Belcher
Coldwell Banker Realty
(630) 567-1200
15 in this area
31 Total Sales
Map
Source: Midwest Real Estate Data (MRED)
MLS Number: 11400782
APN: 06-11-131-001
- 663 S Hawthorne Ave
- 428 S Hillside Ave
- 591 S Saylor Ave
- 262 W Eggleston Ave Unit C
- 435 S West Ave
- 412 S Rex Blvd
- 375 S Berkley Ave
- 386 S Sunnyside Ave
- 618 S Swain Ave
- 546 S Mitchell Ave
- 236 W Crescent Ave
- 652 S Swain Ave
- 729 S Fairview Ave
- 729 S Fairfield Ave
- 228 S Riverside Dr
- 728 S Hillside Ave
- 740 S Berkley Ave
- 329 S Monterey Ave
- 611 S Prospect Ave
- 425 W Madison St
- 541 S Berkley Ave
- 547 S Berkley Ave
- 551 S Berkley Ave
- 540 S Hawthorne Ave
- 399 W Montrose Ave
- 395 W Montrose Ave
- 548 S Hawthorne Ave
- 550 S Hawthorne Ave
- 540 S Berkley Ave
- 555 S Berkley Ave
- 546 S Berkley Ave
- 383 W Montrose Ave
- 411 W Montrose Ave
- 554 S Hawthorne Ave
- 550 S Berkley Ave
- 526 S Hawthorne Ave
- 563 S Berkley Ave
- 554 S Berkley Ave
- 523 S Berkley Ave
- 526 S Berkley Ave






