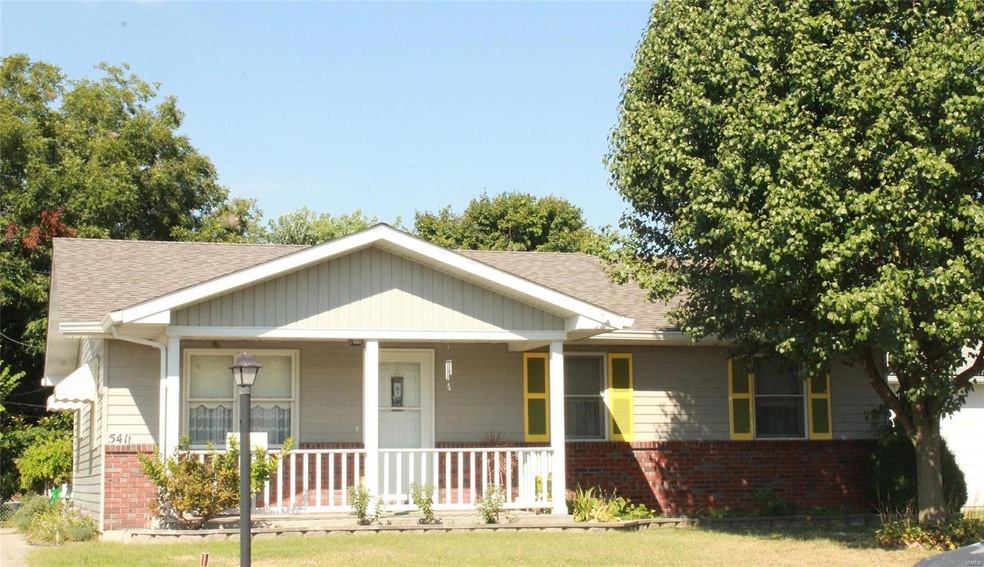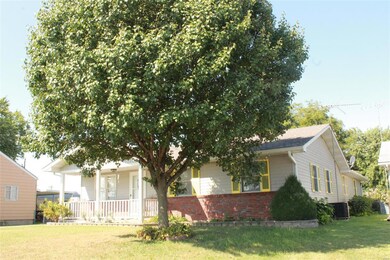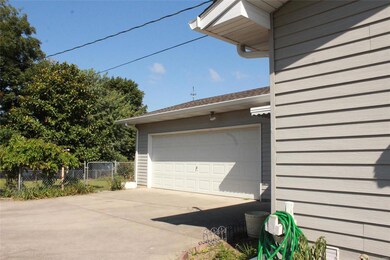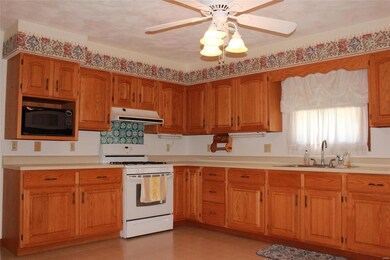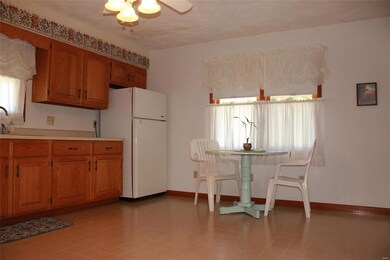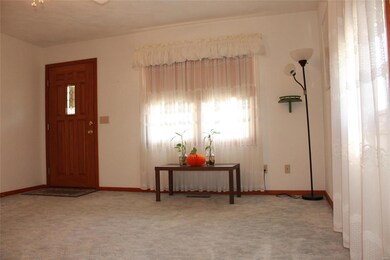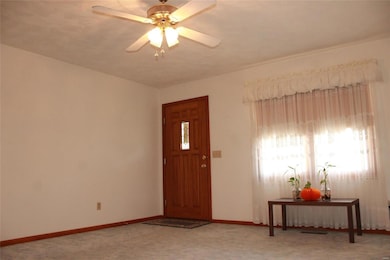
541 Scott St Sainte Genevieve, MO 63670
Highlights
- Primary Bedroom Suite
- Bonus Room
- 2 Car Attached Garage
- Ranch Style House
- Some Wood Windows
- Central Air
About This Home
As of December 2021Spacious and Inviting, this home features 3 bedrooms and 2 full baths on the Main Level. You'll love the Bright and Cheery feel throughout the home. The Kitchen features Beautiful Cabinetry and opens into a large Bonus room which can be used as an office, media room, or whatever you imagine! The Living Room is Large & Very Inviting and opening into the Spacious Kitchen. The Master Bedroom features a Full Master Bath. The 2-car garage features ample storage space, and the backyard is fully fenced, and features a garden and sitting area. All of this nestled into a beautiful Ste. Genevieve neighborhood.
Last Agent to Sell the Property
Connie Mahathath
Edge Realty License #2016006473 Listed on: 09/09/2019

Home Details
Home Type
- Single Family
Est. Annual Taxes
- $1,400
Year Built
- Built in 1991
Lot Details
- 8,538 Sq Ft Lot
- Lot Dimensions are 155 x 59
- Chain Link Fence
Parking
- 2 Car Attached Garage
Home Design
- Ranch Style House
- Traditional Architecture
- Brick Exterior Construction
- Aluminum Siding
Interior Spaces
- 1,292 Sq Ft Home
- Some Wood Windows
- Bonus Room
- Dryer
- Unfinished Basement
Kitchen
- Electric Oven or Range
- Electric Cooktop
- Range Hood
- Microwave
- Disposal
Bedrooms and Bathrooms
- 3 Main Level Bedrooms
- Primary Bedroom Suite
- 2 Full Bathrooms
Schools
- Ste. Genevieve Elem. Elementary School
- Ste. Genevieve Middle School
- Ste. Genevieve Sr. High School
Utilities
- Central Air
- Baseboard Heating
- Heating System Uses Gas
- Electric Water Heater
Listing and Financial Details
- Assessor Parcel Number 9932.000
Ownership History
Purchase Details
Home Financials for this Owner
Home Financials are based on the most recent Mortgage that was taken out on this home.Purchase Details
Home Financials for this Owner
Home Financials are based on the most recent Mortgage that was taken out on this home.Purchase Details
Home Financials for this Owner
Home Financials are based on the most recent Mortgage that was taken out on this home.Similar Homes in the area
Home Values in the Area
Average Home Value in this Area
Purchase History
| Date | Type | Sale Price | Title Company |
|---|---|---|---|
| Deed | -- | -- | |
| Grant Deed | $164,550 | -- | |
| Grant Deed | $127,930 | -- |
Mortgage History
| Date | Status | Loan Amount | Loan Type |
|---|---|---|---|
| Previous Owner | $131,640 | New Conventional | |
| Previous Owner | $126,663 | FHA |
Property History
| Date | Event | Price | Change | Sq Ft Price |
|---|---|---|---|---|
| 12/03/2021 12/03/21 | Sold | -- | -- | -- |
| 11/08/2021 11/08/21 | Pending | -- | -- | -- |
| 11/08/2021 11/08/21 | For Sale | $145,000 | +5.8% | $56 / Sq Ft |
| 10/25/2019 10/25/19 | Sold | -- | -- | -- |
| 09/09/2019 09/09/19 | For Sale | $137,000 | +6.2% | $106 / Sq Ft |
| 01/19/2018 01/19/18 | Sold | -- | -- | -- |
| 07/18/2017 07/18/17 | For Sale | $129,000 | -- | $100 / Sq Ft |
Tax History Compared to Growth
Tax History
| Year | Tax Paid | Tax Assessment Tax Assessment Total Assessment is a certain percentage of the fair market value that is determined by local assessors to be the total taxable value of land and additions on the property. | Land | Improvement |
|---|---|---|---|---|
| 2024 | $1,400 | $24,890 | $0 | $0 |
| 2023 | $1,384 | $24,890 | $0 | $0 |
| 2022 | $1,188 | $21,510 | $0 | $0 |
| 2021 | $1,191 | $21,510 | $0 | $0 |
| 2020 | $1,191 | $21,250 | $1,820 | $19,430 |
| 2019 | $1,191 | $21,250 | $1,820 | $19,430 |
| 2018 | $1,133 | $21,250 | $0 | $0 |
| 2017 | $1,098 | $21,250 | $0 | $0 |
| 2016 | $1,160 | $22,340 | $0 | $0 |
| 2015 | -- | $22,340 | $0 | $0 |
| 2014 | -- | $22,340 | $0 | $0 |
| 2013 | -- | $22,340 | $0 | $0 |
| 2012 | -- | $22,342 | $1,254 | $21,088 |
Agents Affiliated with this Home
-
Sharon Hasty

Seller's Agent in 2021
Sharon Hasty
RE/MAX
(573) 883-0749
79 Total Sales
-
Tracey Hagan

Buyer's Agent in 2021
Tracey Hagan
RE/MAX
(573) 768-5676
318 Total Sales
-

Seller's Agent in 2019
Connie Mahathath
Edge Realty
(573) 768-2503
-
Amy Cates

Seller's Agent in 2018
Amy Cates
RE/MAX
(573) 547-8385
170 Total Sales
Map
Source: MARIS MLS
MLS Number: MIS19068181
APN: 09932.000
- 111 Linn Dr
- 753 Rozier St
- 425 Sycamore Dr
- 1052 Market St
- 1046 Market St
- 371 Jefferson St
- 305 N Main St
- 1099 Maple Dr
- 215 Virginia St
- 230 La Haye St
- 672 N 4th St
- 844 N 6th St
- 883 Biltmore St
- 55 Picardy Ln
- 218 Riverview Dr
- 12449 Quarrytown Rd
- 20577 Gisi Rd
- 12044 State Route A
- 0 Eagle Ct
- 23576 State Route J
