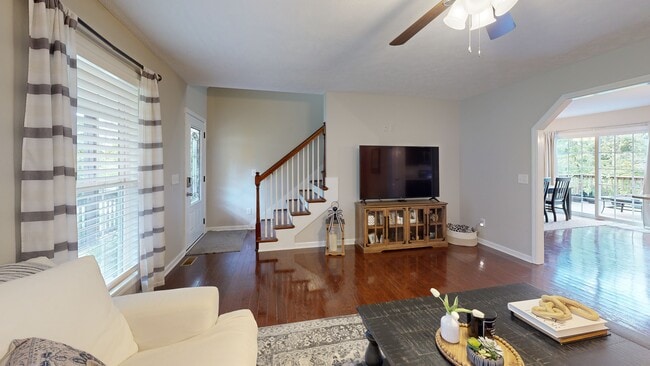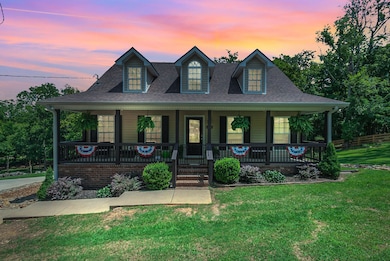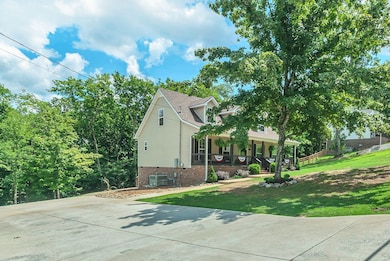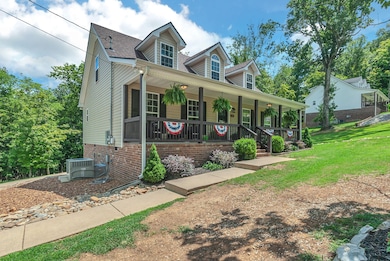
541 Skyline Dr S Lewisburg, TN 37091
Estimated payment $2,254/month
Highlights
- Hot Property
- Deck
- Porch
- Oak Grove Elementary School Rated A
- No HOA
- Walk-In Closet
About This Home
Beautiful 3 BR, 2.5 BA home featuring gleaming hardwood floors throughout and a fantastic layout for entertaining. The spacious eat-in kitchen offers granite countertops, abundant cabinetry, and a breakfast bar. The main-level primary suite boasts two closets, a granite double vanity, and a linen closet, with a convenient laundry room just steps away. A half bath is also located downstairs for guests. Upstairs, you’ll find two generously sized bedrooms, each with a walk-in closet plus an additional closet for extra storage. Enjoy relaxing on the large covered front porch or hosting gatherings on the back deck overlooking a tree-lined backyard. The oversized concrete driveway provides plenty of parking. Prime location—less than 10 minutes to I-65, 45 minutes to Franklin, and just under an hour to Nashville.
]
Listing Agent
Keller Williams Realty Brokerage Phone: 9312128450 License # 297316 Listed on: 08/10/2025

Home Details
Home Type
- Single Family
Est. Annual Taxes
- $2,336
Year Built
- Built in 2019
Lot Details
- 0.56 Acre Lot
- Sloped Lot
Home Design
- Shingle Roof
- Vinyl Siding
Interior Spaces
- 1,946 Sq Ft Home
- Property has 1 Level
- Ceiling Fan
- Interior Storage Closet
- Laundry Room
- Vinyl Flooring
- Crawl Space
- Fire and Smoke Detector
Kitchen
- Microwave
- Dishwasher
- Disposal
Bedrooms and Bathrooms
- 3 Bedrooms | 1 Main Level Bedroom
- Walk-In Closet
Parking
- 4 Open Parking Spaces
- 4 Parking Spaces
- Driveway
Outdoor Features
- Deck
- Porch
Schools
- Marshall-Oak Grove-Westhills Elem. Elementary School
- Lewisburg Middle School
- Marshall Co High School
Utilities
- Cooling Available
- Central Heating
Community Details
- No Home Owners Association
- Hickory Hills Sec 9 Subdivision
Listing and Financial Details
- Assessor Parcel Number 063N A 02200 000
Map
Home Values in the Area
Average Home Value in this Area
Tax History
| Year | Tax Paid | Tax Assessment Tax Assessment Total Assessment is a certain percentage of the fair market value that is determined by local assessors to be the total taxable value of land and additions on the property. | Land | Improvement |
|---|---|---|---|---|
| 2024 | -- | $75,250 | $7,450 | $67,800 |
| 2023 | $2,336 | $75,250 | $7,450 | $67,800 |
| 2022 | $2,336 | $75,250 | $7,450 | $67,800 |
| 2021 | $2,013 | $43,275 | $4,775 | $38,500 |
| 2020 | $2,013 | $43,275 | $4,775 | $38,500 |
| 2019 | $215 | $42,475 | $4,775 | $37,700 |
| 2018 | $213 | $4,775 | $4,775 | $0 |
| 2017 | $213 | $4,775 | $4,775 | $0 |
| 2016 | $218 | $4,250 | $4,250 | $0 |
| 2015 | -- | $4,250 | $4,250 | $0 |
| 2014 | -- | $4,250 | $4,250 | $0 |
Property History
| Date | Event | Price | Change | Sq Ft Price |
|---|---|---|---|---|
| 08/10/2025 08/10/25 | For Sale | $389,900 | +11.4% | $200 / Sq Ft |
| 02/03/2022 02/03/22 | Sold | $350,000 | 0.0% | $184 / Sq Ft |
| 11/29/2021 11/29/21 | Pending | -- | -- | -- |
| 11/12/2021 11/12/21 | For Sale | -- | -- | -- |
| 11/09/2021 11/09/21 | For Sale | -- | -- | -- |
| 11/09/2021 11/09/21 | For Sale | $349,900 | +53.5% | $184 / Sq Ft |
| 01/31/2020 01/31/20 | Sold | $228,000 | -0.8% | $119 / Sq Ft |
| 10/26/2019 10/26/19 | Pending | -- | -- | -- |
| 09/07/2019 09/07/19 | For Sale | $229,900 | -- | $120 / Sq Ft |
Purchase History
| Date | Type | Sale Price | Title Company |
|---|---|---|---|
| Warranty Deed | $350,000 | Dale Hutto & Lyle Pllc | |
| Warranty Deed | $228,000 | -- |
Mortgage History
| Date | Status | Loan Amount | Loan Type |
|---|---|---|---|
| Open | $339,500 | New Conventional |
About the Listing Agent

Lori Garner is a dedicated Realtor® serving all of Middle Tennessee, helping clients buy, sell, and build homes since 2005. Born and raised in Southern Middle Tennessee, Lori’s lifelong connection to the area gives her a unique perspective and deep understanding of the local market. She is known for her client-first approach, blending professionalism, strong negotiation skills, and genuine care to ensure each transaction is as smooth and rewarding as possible.
Lori specializes in
Lori's Other Listings
Source: Realtracs
MLS Number: 2971942
APN: 063N-A-022.00
- 475 Skyline Dr
- 530 David Ave
- 750 Lakehill Cir
- 2090 Wild Cherry Dr
- 2080 Wild Cherry Dr
- 2085 Wild Cherry Dr
- 601 Joyce Ave
- 795 Ashwood Ave
- 0 W Ellington Pkwy
- 1821 Gina Lynn Dr
- 1710 Collins Hollow Rd
- 347 Oakwood Dr
- 0 Joyce Ave
- 1320 Rambo Hollow Rd
- 141 Crestview Dr
- 240 Joyce Ave
- 251 Joyce Ave
- 0 Collins Hollow Rd
- 1221 W Commerce St
- 1138 Green Valley Dr
- 1860 Lowe St Unit B
- 314 Preston Ave
- 951 W Ellington Pkwy
- 607 N 7th Ave
- 222 Mcclure St
- 1150 Dodson Dr
- 341 S Ellington Pkwy
- 2308 Quality St
- 277 Addison Ave
- 2305 Juneau Ln
- 1424A Rock Springs Rd Unit 1424 Rock Springs Rd
- 1716 Quail Run Way
- 3790 Hwy 431
- 2819 Sheegog Ln
- 600 Hallmark Dr
- 1409 Potter Dr
- 90 Freedom Ln
- 3798 Mccandless Rd
- 828 Mulberry Dr
- 973 Rip Steele Rd





