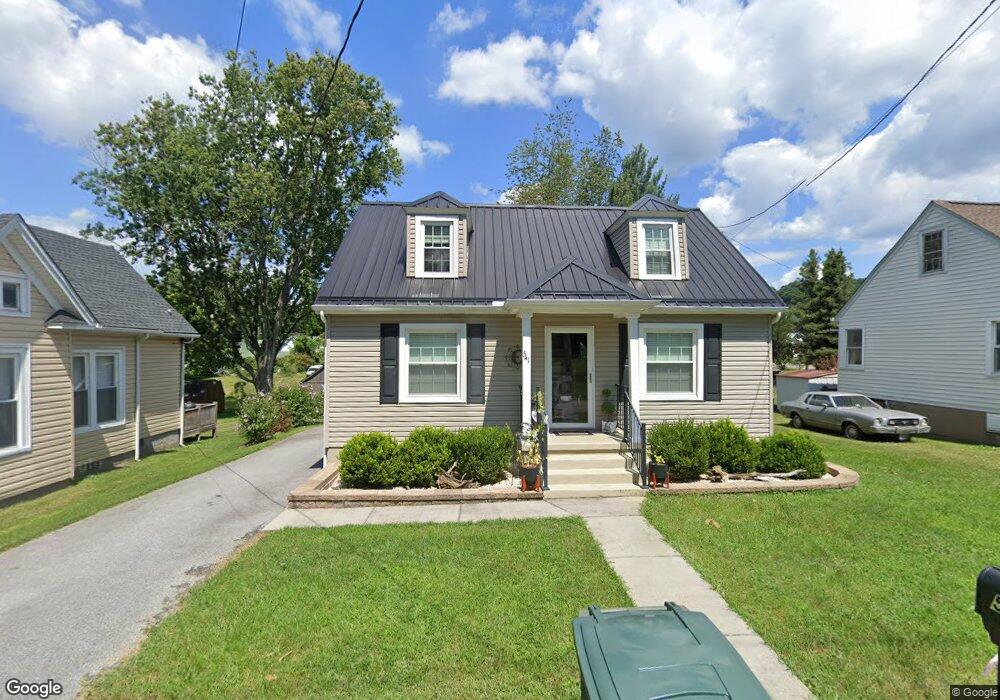541 Sutton St SW Abingdon, VA 24210
Estimated Value: $160,000 - $247,000
3
Beds
3
Baths
1,350
Sq Ft
$151/Sq Ft
Est. Value
About This Home
This home is located at 541 Sutton St SW, Abingdon, VA 24210 and is currently estimated at $203,637, approximately $150 per square foot. 541 Sutton St SW is a home located in Washington County with nearby schools including Abingdon Elementary School, E.B. Stanley Middle School, and Abingdon High School.
Ownership History
Date
Name
Owned For
Owner Type
Purchase Details
Closed on
Jul 30, 2018
Sold by
White Sheets Inc
Bought by
Calhoun Jerry L and Calhoun Tammy J
Current Estimated Value
Home Financials for this Owner
Home Financials are based on the most recent Mortgage that was taken out on this home.
Original Mortgage
$134,000
Outstanding Balance
$116,628
Interest Rate
4.6%
Mortgage Type
Adjustable Rate Mortgage/ARM
Estimated Equity
$87,009
Create a Home Valuation Report for This Property
The Home Valuation Report is an in-depth analysis detailing your home's value as well as a comparison with similar homes in the area
Home Values in the Area
Average Home Value in this Area
Purchase History
| Date | Buyer | Sale Price | Title Company |
|---|---|---|---|
| Calhoun Jerry L | $149,000 | Attorney |
Source: Public Records
Mortgage History
| Date | Status | Borrower | Loan Amount |
|---|---|---|---|
| Open | Calhoun Jerry L | $134,000 |
Source: Public Records
Tax History Compared to Growth
Tax History
| Year | Tax Paid | Tax Assessment Tax Assessment Total Assessment is a certain percentage of the fair market value that is determined by local assessors to be the total taxable value of land and additions on the property. | Land | Improvement |
|---|---|---|---|---|
| 2025 | $478 | $145,000 | $25,000 | $120,000 |
| 2024 | $478 | $79,700 | $20,000 | $59,700 |
| 2023 | $478 | $79,700 | $20,000 | $59,700 |
| 2022 | $478 | $79,700 | $20,000 | $59,700 |
| 2021 | $478 | $79,700 | $20,000 | $59,700 |
| 2019 | $285 | $45,200 | $20,000 | $25,200 |
| 2018 | $285 | $45,200 | $20,000 | $25,200 |
| 2017 | $285 | $45,200 | $20,000 | $25,200 |
| 2016 | $290 | $46,100 | $20,000 | $26,100 |
| 2015 | $290 | $46,100 | $20,000 | $26,100 |
| 2014 | $290 | $46,100 | $20,000 | $26,100 |
Source: Public Records
Map
Nearby Homes
- 622 W Main St
- 641 Locust St NW
- 408 Jamison St SW
- 360 Bradley St SW
- 684 Hallock Cir
- 362 Roberta St SW
- 226 Hallock Dr
- 213 Campbell St SW
- 0 Front St SW
- 240 Hallock Dr
- 262 Hallock Dr
- 300 Grove Terrace Dr SW
- Tbd Henry St NW
- Lot 8 Homestead Way
- lOT121 Meadowbrook Dr
- 956 Maiden St
- 945 Maiden St
- TBD Cummings St
- TBD Green Spring Rd
- tbd Lot 89 E Cheyenne Trail
- 545 Sutton St SW
- 537 Sutton St SW
- 533 Sutton St SW
- 553 Sutton St SW
- 557 Sutton St SW
- 548 Hagy St SW
- 542 Hagy St SW
- 209 Williams St SW
- 558 Hagy St SW
- 214 Williams St
- 214 Williams St SW
- 220 Williams St SW
- 244 Stone Mill Rd SW
- 210 Williams St SW
- 208 Stone Mill Rd SW
- 00 Hagy St SW
- 200 Williams St SW
- 543 Hagy St SW
- 135 Williams St SW
- 202 Stone Mill Rd SW
